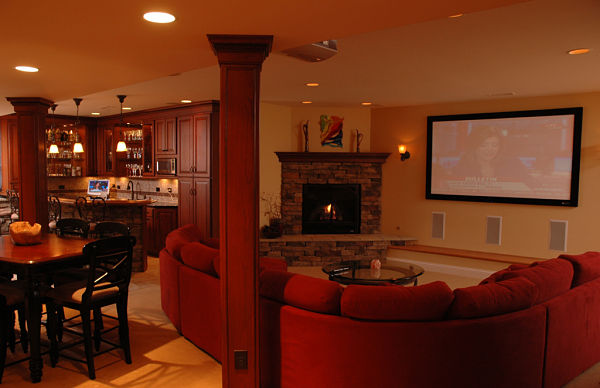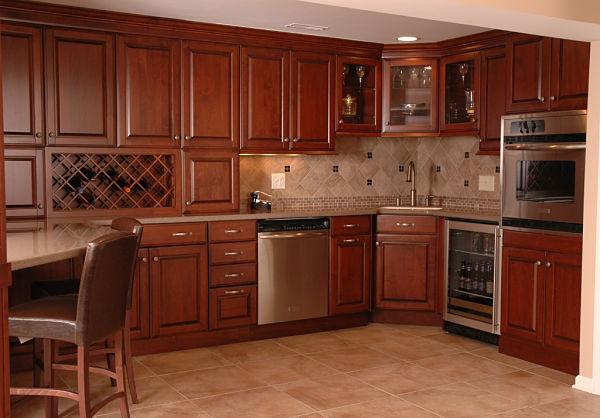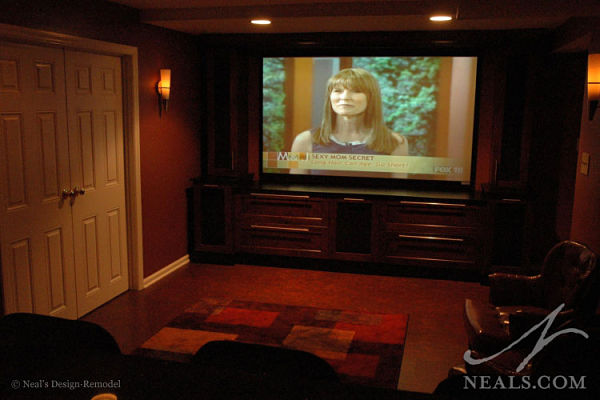Many of us have collections of things that we love in our homes. Collections of art, sports memorabilia, travel souvenirs, wine, etc. can grow and may be worthy of display in a special place. An Anderson, Ohio couple embraced their British heritage with a vast collection of English pub artifacts and antiques which lead to a unique basement remodeling project that transformed the lower level of their home into an authentic English pub.
Neal's Home Remodeling and Design Blog
Project Spotlight: Basement Remodel Features an Authentic English Pub
Posted by Neal R. Hendy on Tue, Nov 5, 2013
Topics: Project Spotlight, Lower Level
Expand Your Living Space with a Basement Multipurpose Room
Posted by Frank Kuhlmeier on Tue, Oct 22, 2013
Do you feel as though you need more living space in your home? The solution could be a basement multipurpose room.
Topics: Walk-In Showers, Laundry Rooms, Lower Level
Need More Living Space? Check Out These Lower Level Remodels
Posted by Frank Kuhlmeier on Tue, Jun 25, 2013
If you have a growing family, love to entertain, have a hobby that requires space or need a place to work or work out, you may be finding that there just isn’t enough space in your home. An unfinished basement may provide the extra living space you need.
Topics: Design Trends and Ideas, Lower Level, Storage
12 Great Ideas for Creating More Basement Storage
Posted by Eric Hertzfeld on Tue, Jun 4, 2013
A basement can provide the room we need for things that can’t be accommodated in the primary living space of a home. For example, is your living room too small for a large flat screen television with surround-sound? Or is your sewing machine taking up space in your dining room or a guest bedroom? Are the kid’s toys everywhere? Has a special collection outgrown the space in your family room? The extra space you need may be just below your main floor.
Topics: Lower Level, Storage














