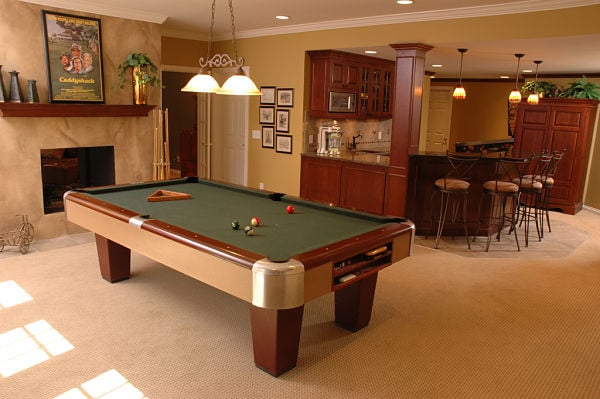People tend to get creative when planning a basement remodeling project and will add features that reflect their interests and lifestyles. Gone are the days of paneled walls, suspended ceilings, glaring florescent lights, remnants of linoleum and felted rugs. Basement living space is an extension of the upper level of a home. A typical basement remodeling project can involve enclosing mechanicals, adding walls to a 20-by-30 foot unfinished space, adding a 5-by-8 foot bathroom with toilet, sink and shower, recessed lighting, laminate flooring and adding a wet bar.
Neal's Home Remodeling and Design Blog
9 Awesome Basement Remodeling Design Ideas
Posted by Alan Hendy on Tue, Apr 16, 2013
3 Comments Click here to read/write comments
Topics: Design Trends and Ideas, Lower Level











