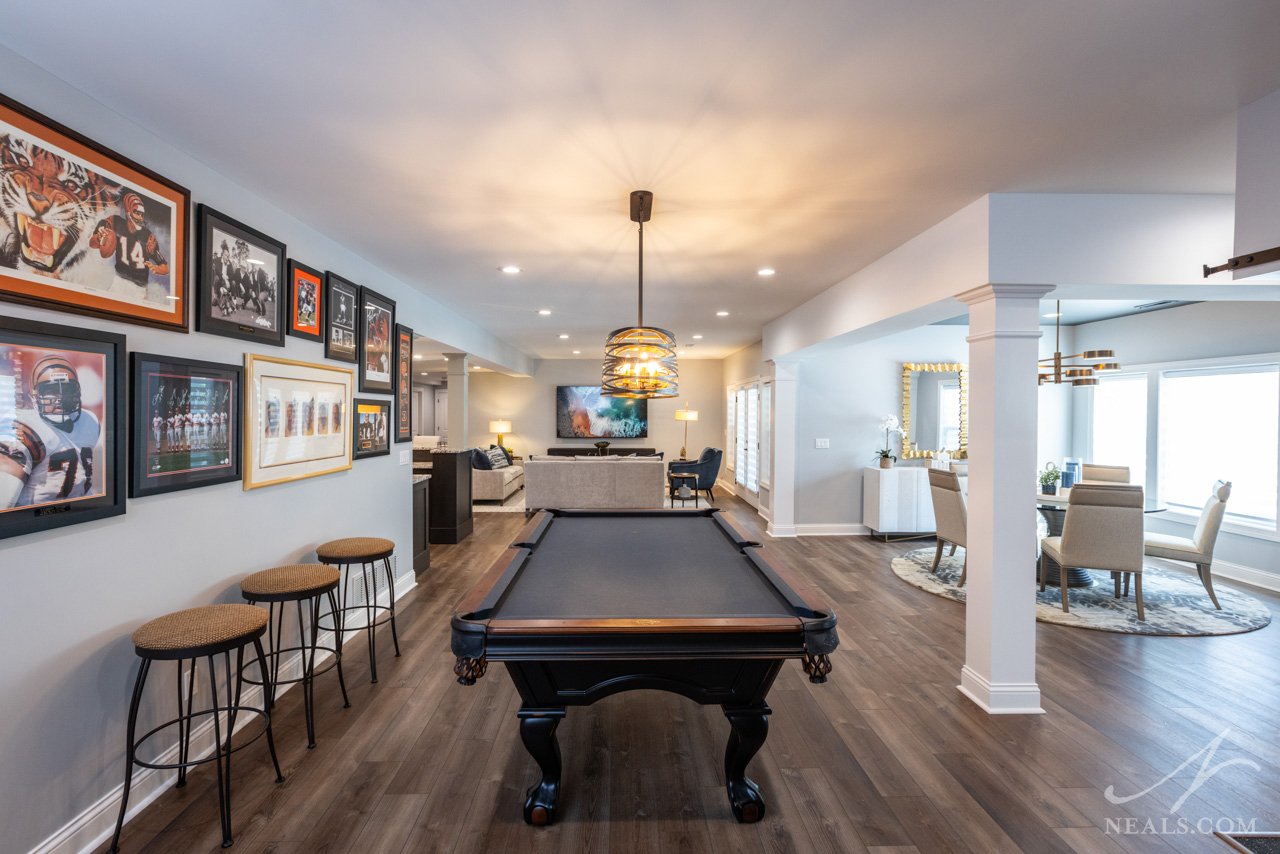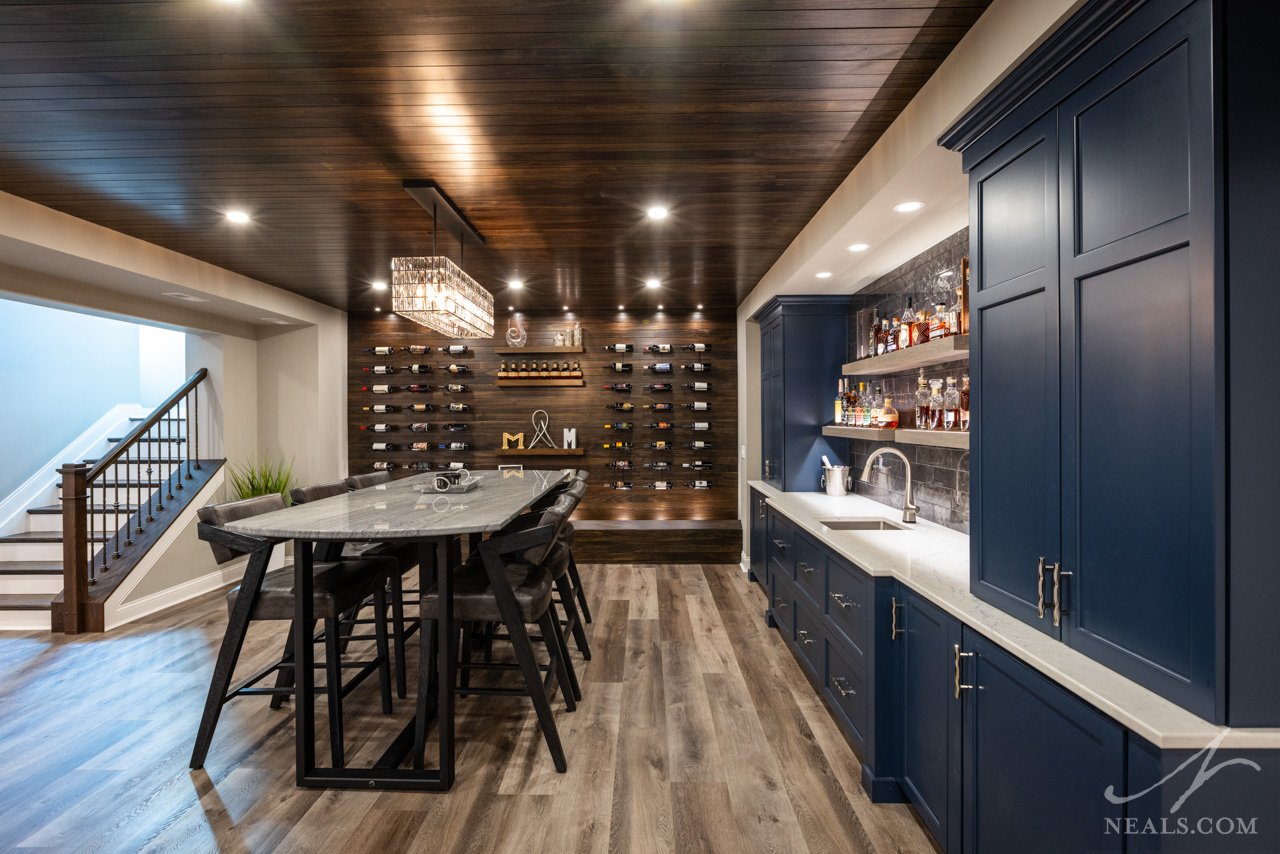Unfinished modern home basements often have irregular shapes and layouts. However, these unique configurations can lend themselves well to some creative space planning. By evaluating the specific shapes between outer walls, interior supports, and any immovable HVAC and plumbing fixtures, professional designers can carve out a variety of zones and rooms for an equal variety of purposes. By leveraging the potential of a quirky basement floorplan, you can gain maximum benefits with the number of amenities that can be added in.
One of the first steps to increasing your basement’s versatility will be to determine how much space you’ll need to keep for long-term storage. While it would be nice to be able to use every amount of available space for new rooms and features, the lower level does still serve a practical purpose as a place to keep things. Once you have a handle on how much storage space you will need to retain, your designer can account for that within the full remodeling plan.

Dispelling the Dark
Basements are not known for their brightness. Even in lower levels with an exterior walk-out and ample windows, there’s only so far inward the natural light can go. If your plan will be adding additional interior walls, this has the potential to further limit access to any natural light. While natural light through windows of any size is a critical component, artificial lighting is equally as important. You’ll need a variety of lighting options including overall ambient lighting, specific fixtures in each zone, and highlight lighting for features such as a bar or entertainment center. Also consider favoring lighter walls and material colors in most of the space to help all available light bounce around the space, keeping it bright.

Designing for Fun
One of the reasons you may want to remodel your lower level is for the ability to add in a game or bonus room. Providing a place for a pool table or other types of tables that require space, or having a lounge area with a large TV and full gaming system will allow you to have more peace and space on your main floor. If you want your game room to feel a certain way, it’s important that the materials you use in the space, such as the flooring, lighting, and any built-ins you include, match the tone you’re going for. Integrate appropriate amenities and work with your designer to ensure that the room or zone has enough space for your typical groups. If you worry that sound may be an issue, your designer can also find solutions for dampening the noise so that it doesn’t disturb the whole house.

Crafting an Elevated Bar
Having a home bar or kitchenette is typically the central purpose for a lower level remodel. A well-appointed bar can transform your basement into a sophisticated entertainment space. These bars often feature custom cabinetry and high-quality fixtures and finishes in styles or colors that may not appear anywhere else in the home. Adding premium and practical features such as beverage coolers, a dishwasher, an ice maker, and an integrated tap for your favorites will enhance the experience for both you and your guests. Comfortable seating, customizable lighting, and of course plenty of space for beverages of all types will create a bar with interest as well as function.
Maximizing your basement’s potential involves transforming often unique spaces into functional zones, brightening up the space to be more welcoming, and designing fun and well-appointed amenities. With thoughtful planning and a touch of creativity, your basement can become a valuable and enjoyable part of your home for both your family and your guests to enjoy.











