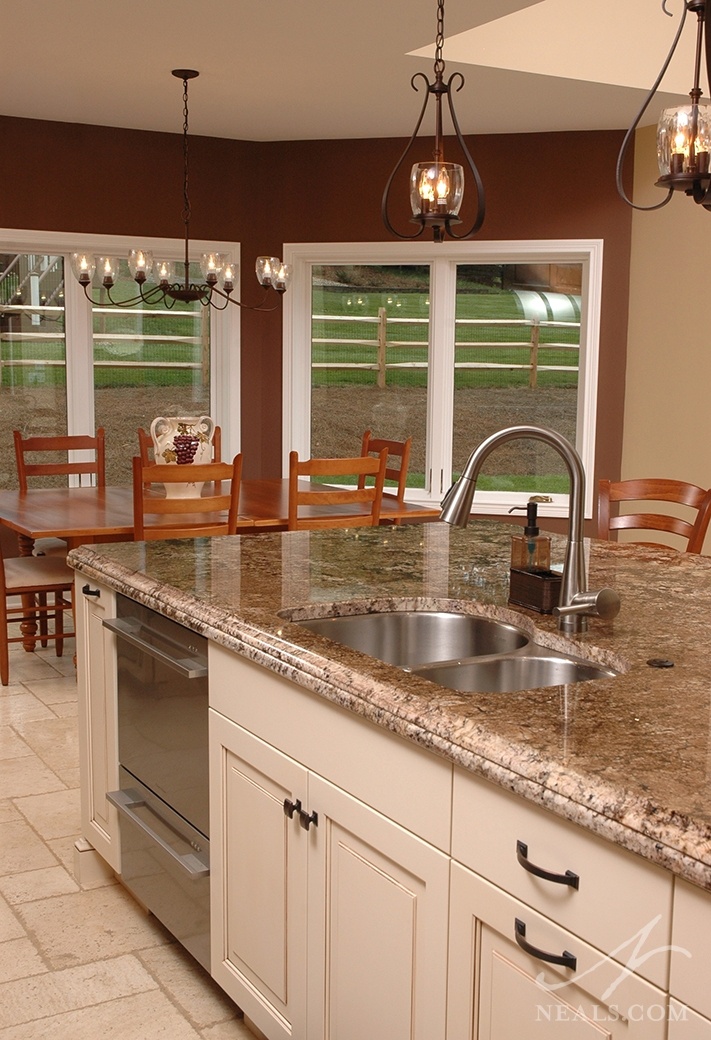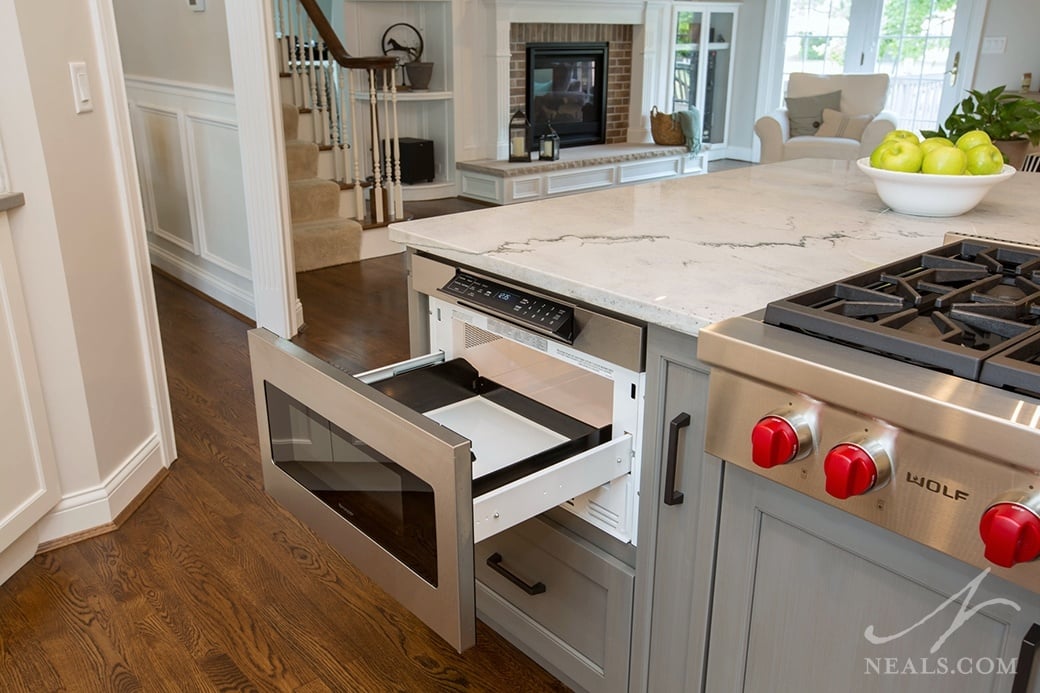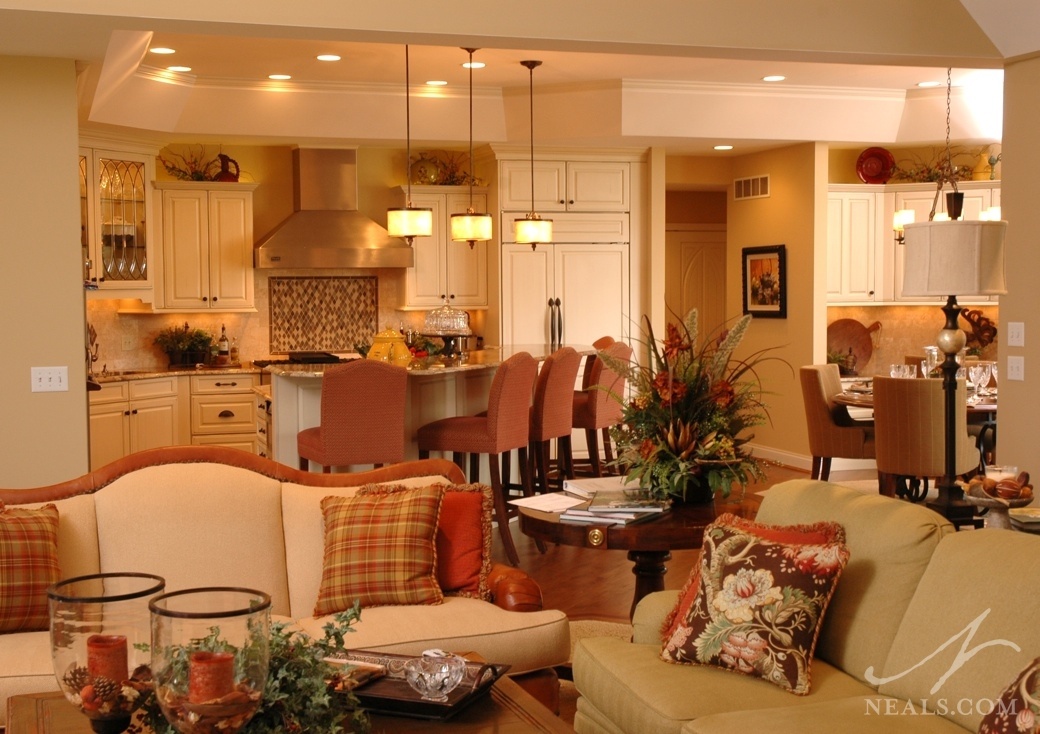Original Post 12/18/2012 Updated 8/23/2016
The concept of the kitchen island evolved out of a need for a central working counter. In the earliest days of the formal kitchen space, a table fulfilled this role, and over the centuries this basic idea has shaped our concept of what a functional, working kitchen might look like. Today’s kitchen islands are designed to handle a variety of functions, including food prep, informal dining, entertaining, as a station for cleanup after meals, or even a place for the kids to do their homework. If you’re planning to remodel your kitchen, there are many options for designing an island that meets your needs.
Read More













