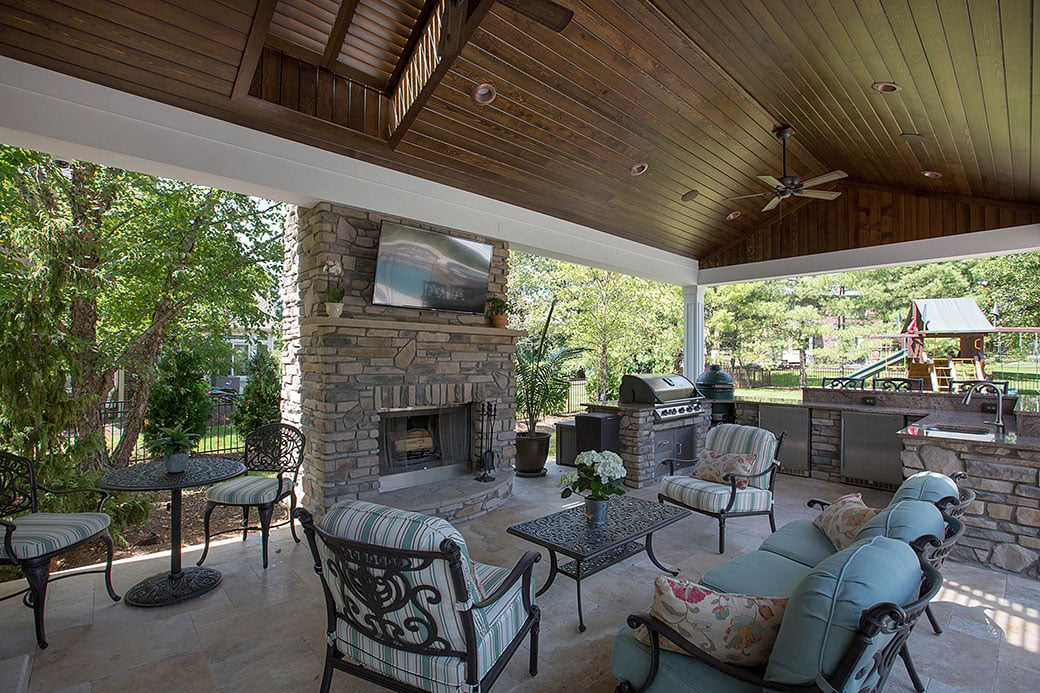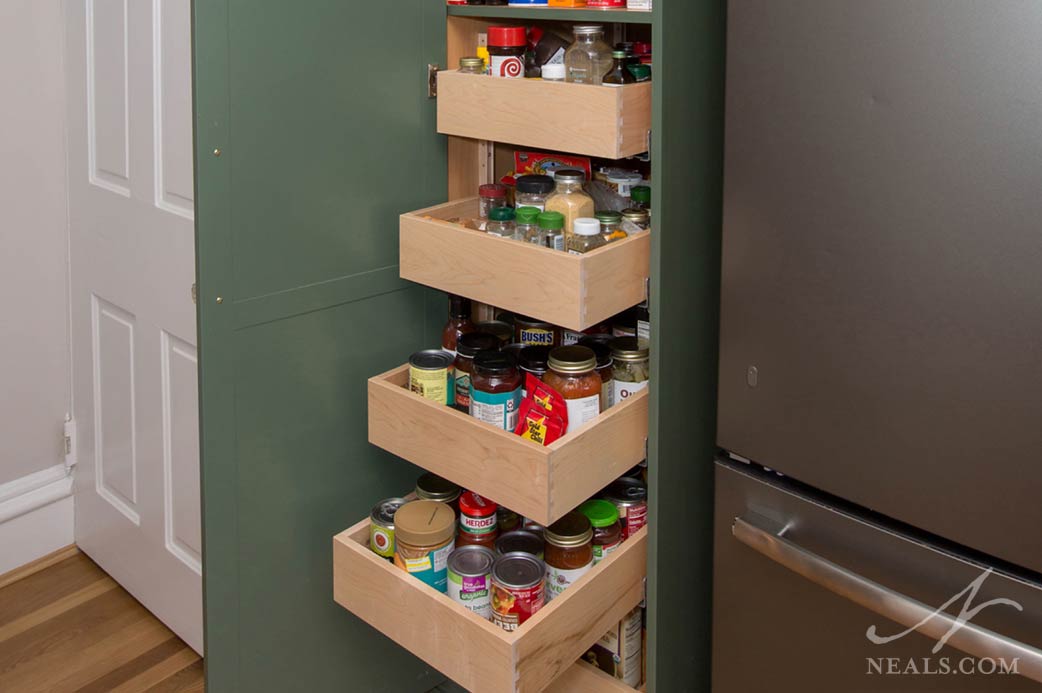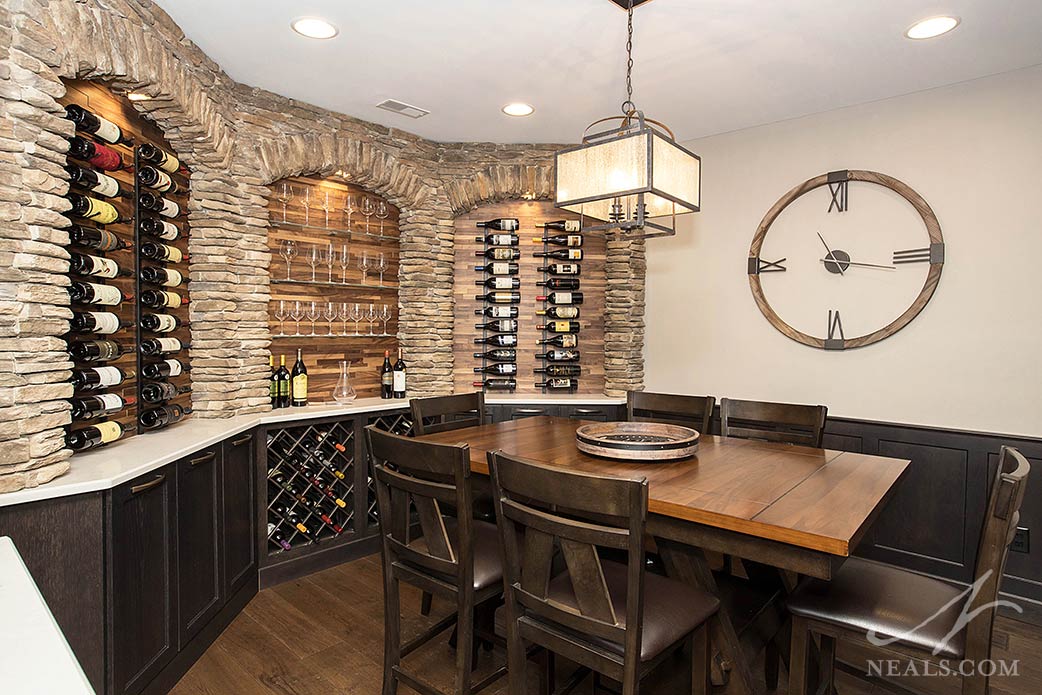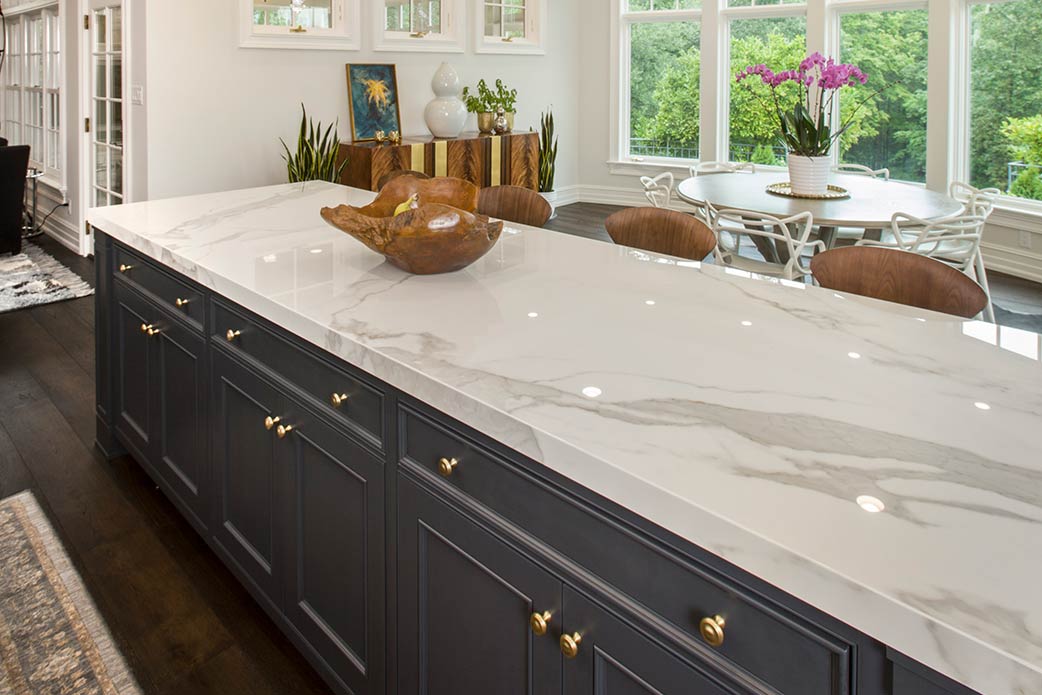With the days getting warmer and our desire to spend more time outside growing stronger, it would be no surprise if an outdoor living remodel is on your mind. For many homeowners, a backyard transformation is often based on a full wish list of features that encompass wanting a fun and relaxing space for the family and an inviting setting for entertaining. We spoke with Kevin Werbrich of Werbrich's Landscaping about outdoor living projects, and here are three often overlooked things he says you may want to consider.
Read MoreNeal's Home Remodeling and Design Blog
3 Things to Consider in Outdoor Living Design
Posted by Frank Kuhlmeier on Tue, Apr 21, 2020
Topics: Outdoor Living
5 Ways to Improve Your Kitchen Pantry Design
Posted by Christina Temple on Tue, Apr 14, 2020
One objective of a kitchen remodeling project is to improve functional food storage. A kitchen pantry, therefore, is often high on the list of essentials when homeowners remodel their kitchen. There are many design options for effective pantries, including dedicated spaces with shelving, cabinets with pull-out drawers, or combinations of solutions for different types of storage. The advantage of a pantry is the convenience of having dedicated, somewhat customized storage feature you can rely on.
Read MoreProject Tour: Multi-Purpose Basement in Western Hills
Posted by Laura Webster on Tue, Apr 7, 2020
This Western Hill's client desired a basement space in the home to entertain both family and adult friends. The existing basement wasn't quite able to keep up with the variety of needs for the new space. With several rooms and alcoves off the main area, the floorplan provided a good opportunity to maximize the function of the space. Key to achieving success in the new lower level design was to define the purpose of each zone and unify the entire basement with a cohesive design.
Read MoreTopics: Project Spotlight, Lower Level
Kitchen Countertop Ideas 101
Posted by Cyndi Kohler on Mon, Mar 23, 2020
Countertops, just like cabinetry, help to convey the style of your kitchen. In some designs, the counter material can bring unique character to your space. In other designs, the counter can become a neutral backdrop to other materials used in the kitchen. Determining which of these two styles you'd like in your kitchen is an important first step for narrowing down your options.
Read MoreTopics: Kitchens














