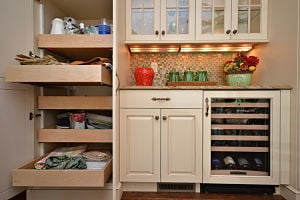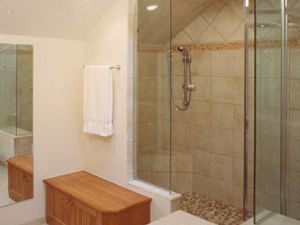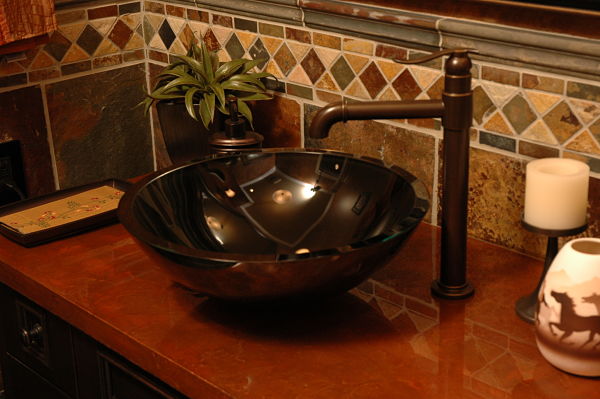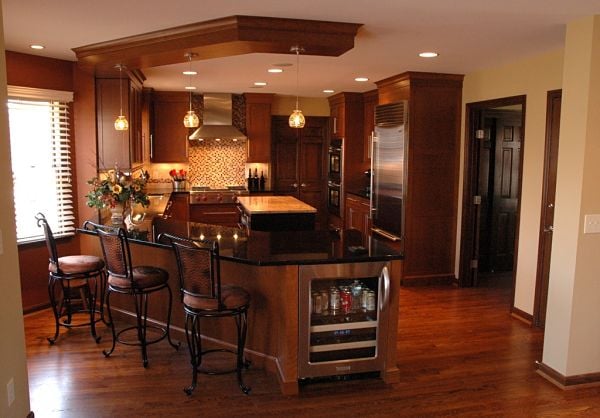One of the main objectives of a kitchen remodeling project is to create functional storage. A kitchen pantry cabinet is often high on the list of essentials when homeowners remodel their kitchen. There are many design options for pantry cabinets. You can use shelving designed expressly for contents, inserts to help optimize storage capacity, pullouts for easy access, or open shelves. The advantage of a pantry cabinet is that it is a place to organize items that you want to have at hand and keep them out of sight.
Read MoreNeal's Home Remodeling and Design Blog
8 Kitchen Pantry Cabinet and Shelf Ideas That Solve Storage Problems
Posted by Cyndi Kohler on Tue, Aug 26, 2014
Topics: Kitchens
Awesome Design Ideas for Walk-in Showers Without Doors
Posted by Michael Henson on Tue, Aug 19, 2014
Homeowners are discovering the convenience, comfort, beauty and easy maintenance of walk-in showers without doors. It’s no wonder that walk-in showers are now one of the hottest trends in bathroom remodeling. In this article you’ll find out why.
When designing a walk-in shower without a door, there are many things to consider. First and foremost are the needs, tastes and budget of the homeowners. Second is the space that you have to work with. Then there are drainage, water containment, mechanicals, fixtures, wall and floor tile, and ventilation.
Read MoreTopics: Design Trends and Ideas, Bathrooms, Walk-In Showers
9 Features to Consider When Remodeling a Half Bath or Powder Room
Posted by Cyndi Kohler on Tue, Aug 12, 2014
A half bath or powder room is often a challenging remodeling project. The space is generally small and used by guests as well as family members. When remodeling a half bath it is important to consider both function and aesthetics. Since a half bath is small, it may be a place to splurge to create a welcoming space in a home.
Here are nine features that you may want to consider when remodeling a half bath or powder room:
Read MoreTopics: Bathrooms
Project Spotlight: Kitchen With an Open Floor Plan
Posted by Neal R. Hendy on Tue, Aug 5, 2014
This month’s “Project Spotlight” shows how a 1980’s kitchen was transformed into a modern family friendly space. The new kitchen has an open floor plan, commercial grade appliances, transitional-style Brookhaven cabinets, granite counters, an island and an inviting eat-in area. Here’s how this transformation took place.
Read MoreTopics: Project Spotlight, Kitchens














