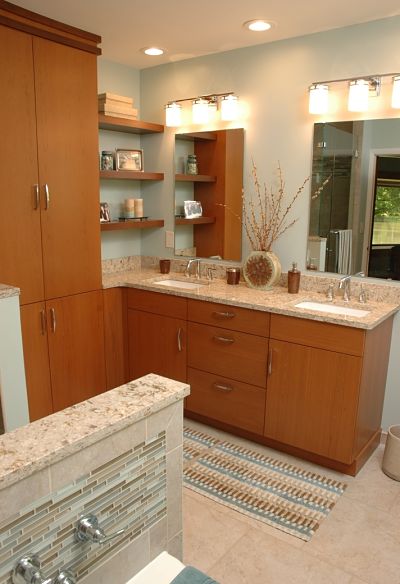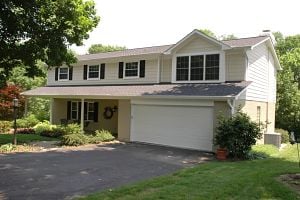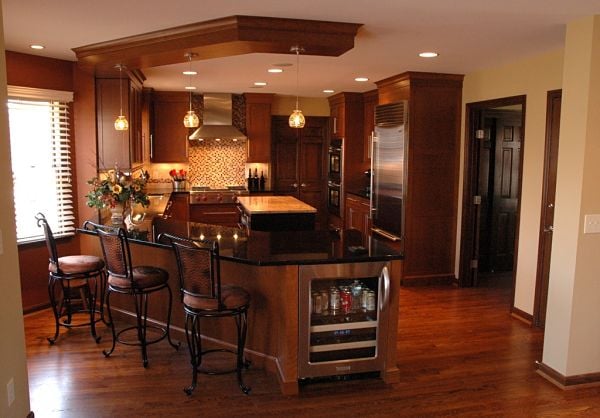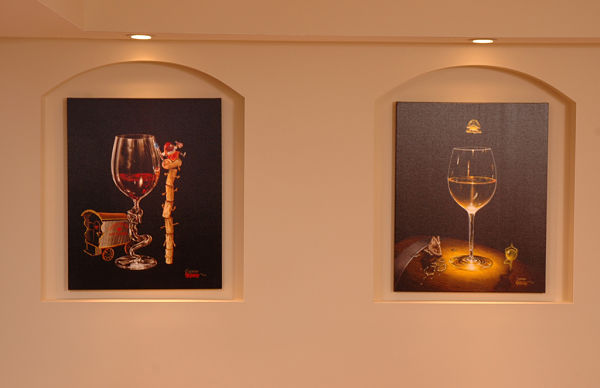This month’s Project Spotlight features a home built during the 1950s with an outdated master bathroom that no longer met the homeowners’ needs. The existing space was modified to include a walk-in shower and more efficient storage. The space was also made to feel larger by removing soffits. New cabinets, a redesigned vanity, complementing tile patterns and task lighting transform the room into an exquisite and functional master bath with a walk-in shower.
Read MoreNeal's Home Remodeling and Design Blog
Neal R. Hendy
Recent Posts
Project Spotlight: Master Bath With a Walk-in Shower
Posted by Neal R. Hendy on Tue, Oct 7, 2014
Topics: Project Spotlight, Bathrooms
Project Spotlight: A Second-Floor Master Bedroom Suite Addition
Posted by Neal R. Hendy on Tue, Sep 2, 2014
This month's Project Spotlight is a second floor master bedroom suite addition built over a garage. The addition transformed and updated the exterior of a classic raised ranch home and provided the interior space needed for a stylish and relaxing master bedroom suite with a walk-in shower and walk-in closet.
Read MoreTopics: Project Spotlight, Design-Build, Additions
Project Spotlight: Kitchen With an Open Floor Plan
Posted by Neal R. Hendy on Tue, Aug 5, 2014
This month’s “Project Spotlight” shows how a 1980’s kitchen was transformed into a modern family friendly space. The new kitchen has an open floor plan, commercial grade appliances, transitional-style Brookhaven cabinets, granite counters, an island and an inviting eat-in area. Here’s how this transformation took place.
Read MoreTopics: Project Spotlight, Kitchens
Wall Niche Design Ideas for Displaying Artwork and Collectibles
Posted by Neal R. Hendy on Tue, Jun 24, 2014
Architectural design is important when planning a remodeling project. Structural details create expressive interiors and reflect the homeowners’ interests and lifestyles. If you enjoy the beauty of a painting or sculpture, or if your passions include collectibles, how might you display them in your home? A wall niche may provide the ideal solution.
Topics: Design Trends and Ideas














