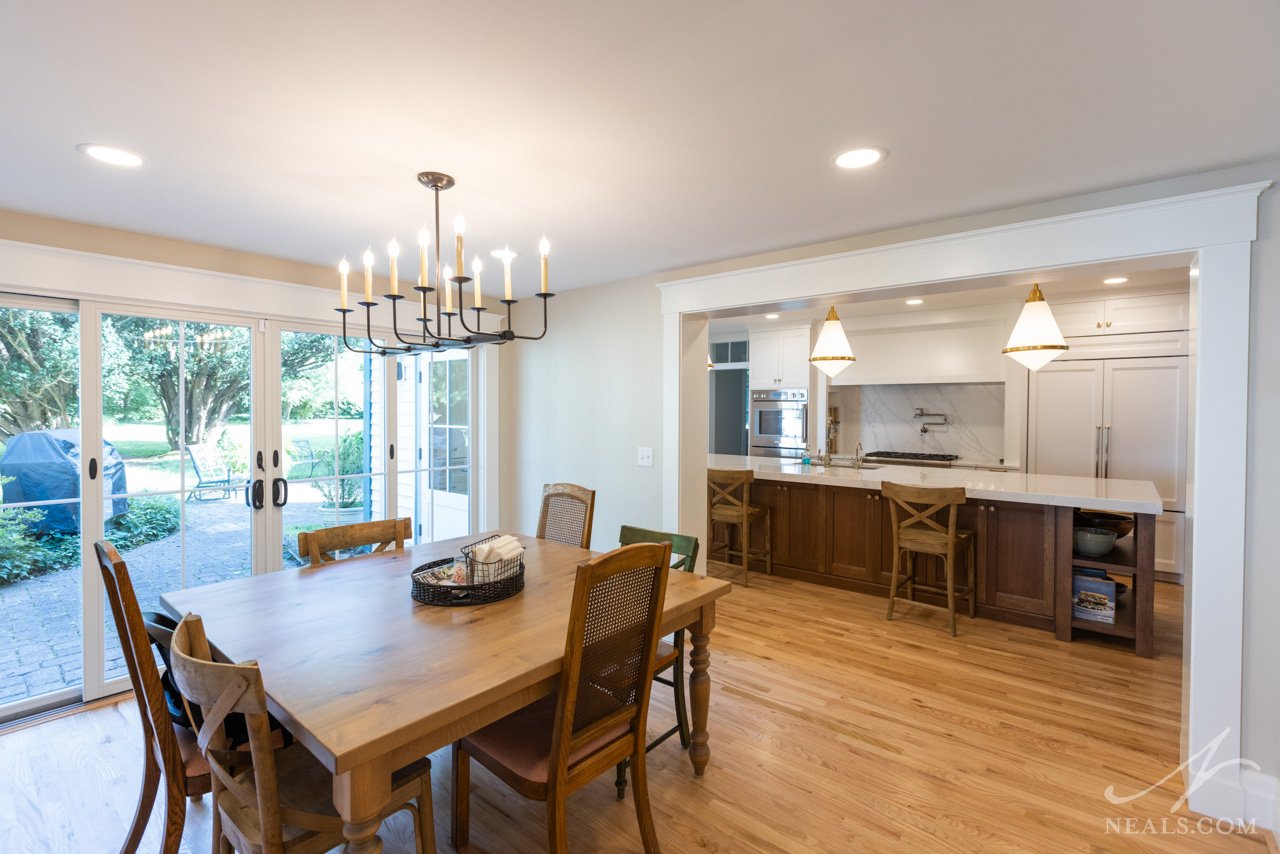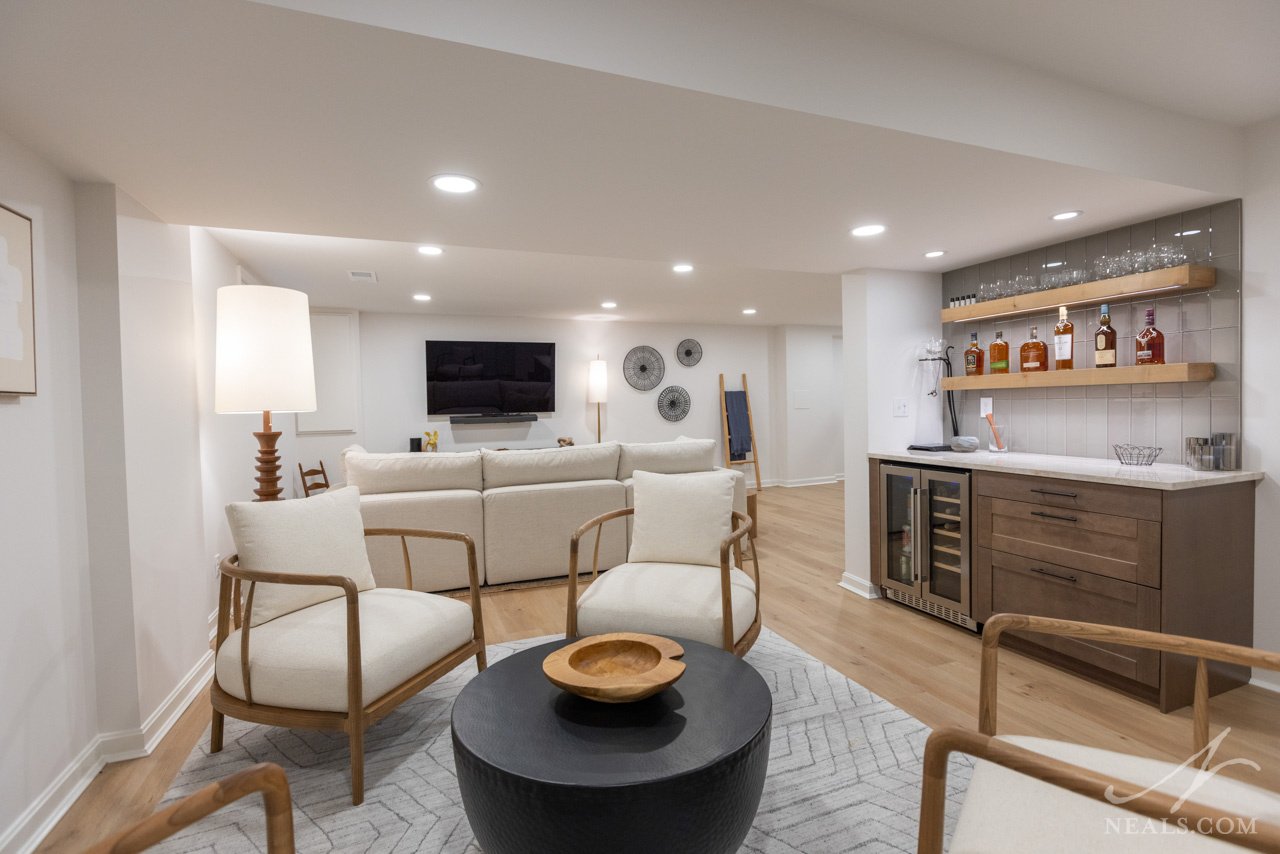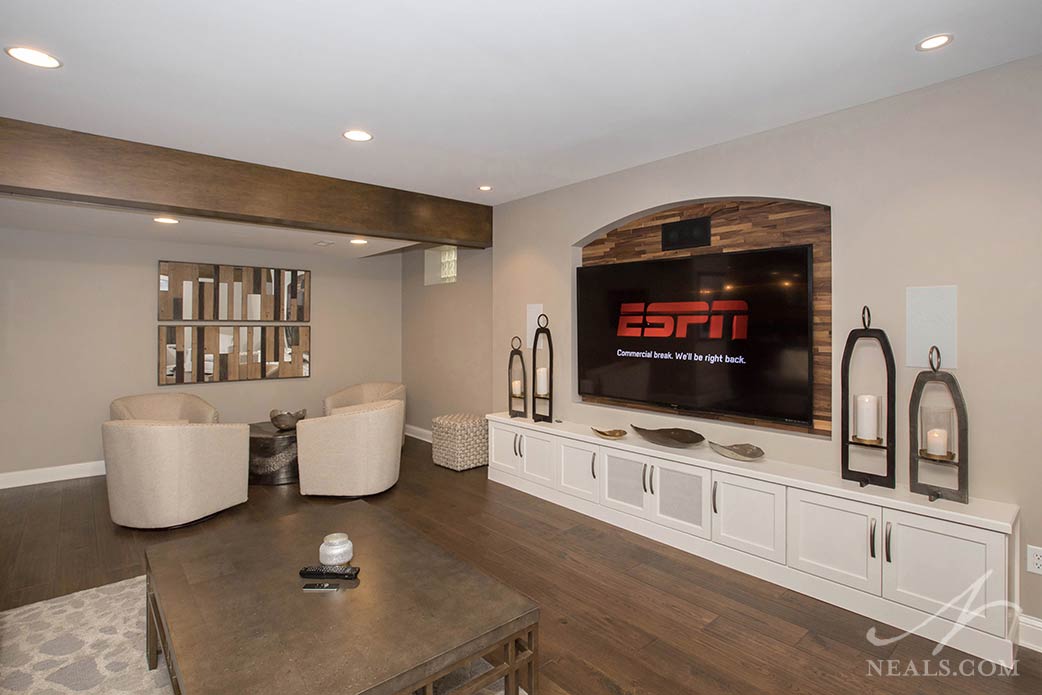In the past, kitchens were often relegated to the back of the home, out of the way of rooms considered more suitable to guests. Kitchens were considered strictly utilitarian back then, and were often small and designed for just one user at a time. Most families have moved on from this lifestyle, and the kitchen is now a cornerstone to the everyday function of the home. A kitchen tucked into a small space in the back doesn't work for most homeowners now. The solution in these cases might be to move the kitchen somewhere else. Keep reading for three ideas from three of our real remodeling projects for how to go about making this kind of change in your own home.
Read MoreNeal's Home Remodeling and Design Blog
Swapping Spaces - Three Inspiring Projects
Posted by Neal's Design Remodel on Wed, May 21, 2025
Topics: Home Remodeling, Kitchens
Five Powder Rooms with Unique Style
Posted by Neal's Design Remodel on Tue, Apr 22, 2025
Good powder room design balances style with smart functionality. Space is at a premium, so thoughtful choices that prioritize an uncluttered look help maximize every square inch. Though small, these spaces offer a unique opportunity to make a strong design statement without overwhelming the rest of the home. Since powder rooms are isolated from other living spaces, they can afford to be a little different. Whether you lean toward dramatic wallpaper, rich stone surfaces, or minimalist modern fixtures, the powder room is the perfect place to experiment with high-impact design on a small scale. Below, we’re sharing a collection of powder room projects that highlight how even the smallest spaces can create unforgettable design moments in your home.
Read MoreTopics: Bathrooms
Cozy Modern: Scandinavian Design Influence
Posted by Neal's Design Remodel on Tue, Apr 8, 2025
Scandinavian design, a style movement inspired by the minimalist look of Northern European architecture and interiors, has been quietly making its way into Midwest remodeling projects for the last several years. With its balance of functionality, natural elements, and warmth, Scandi style is a sweet spot for many homeowners looking to create a modern-feeling home without losing the comfort and character that defines cozy Midwest living. Here are some of the key features of Scandinavian-inspired design to consider for your remodel.
Read MoreTopics: Design Trends and Ideas
Lower Level Design Ideas for Active Families
Posted by Neal's Design Remodel on Tue, Mar 25, 2025
Transforming your lower level into a dynamic, multi-purpose space can enhance your family’s lifestyle, providing both a place for activities and a welcoming spot for entertaining. Whether you envision a basement designed for recreation, a gathering place for guests, or a retreat for unwinding, thoughtful design choices can help you make the most of this versatile area. Here are some ideas to turn your basement into an inviting and functional space for active families.
Read MoreTopics: Design Trends and Ideas, Lower Level














