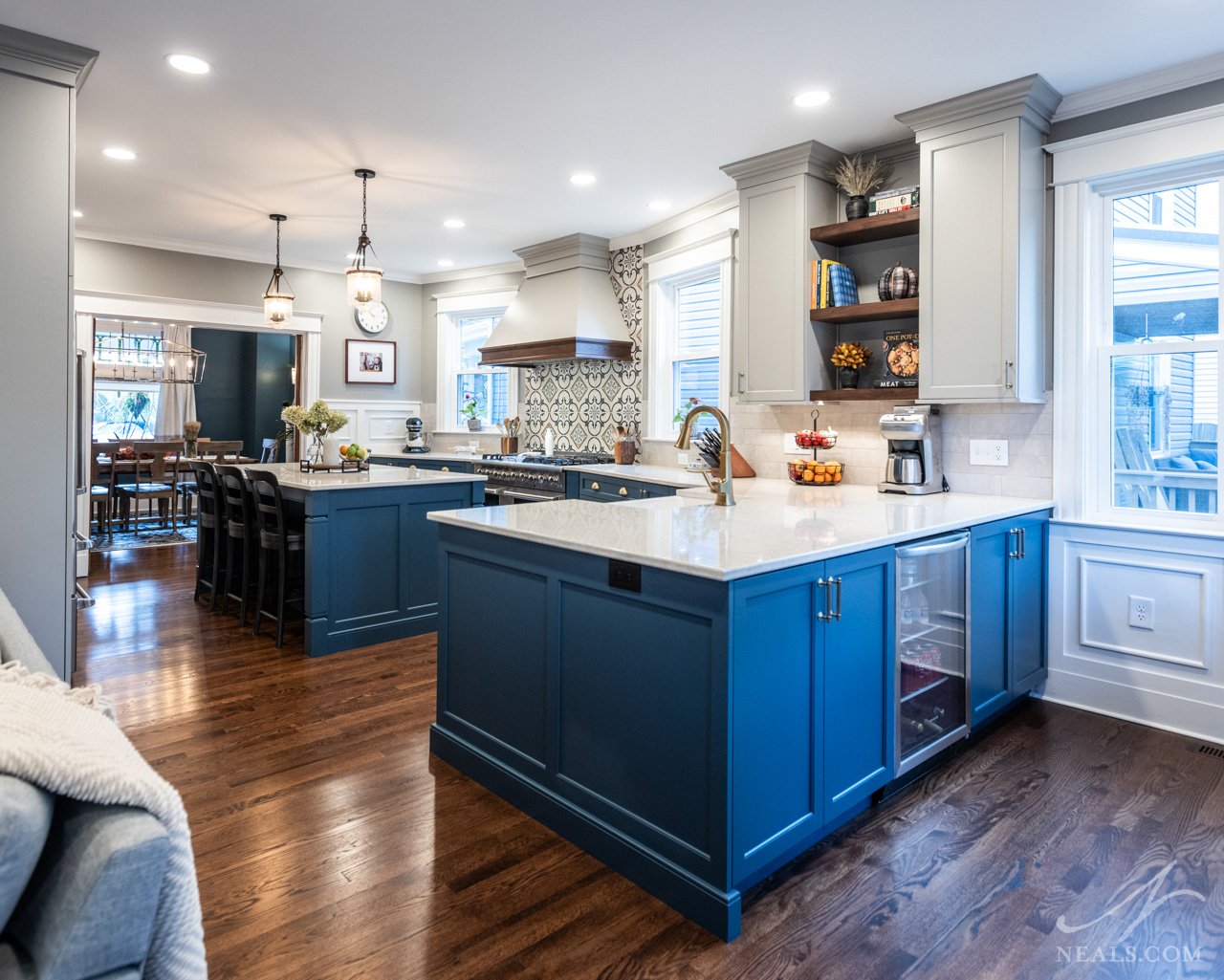In the past, kitchens were often relegated to the back of the home, out of the way of rooms considered more suitable to guests. Kitchens were considered strictly utilitarian back then, and were often small and designed for just one user at a time. Most families have moved on from this lifestyle, and the kitchen is now a cornerstone to the everyday function of the home. A kitchen tucked into a small space in the back doesn't work for most homeowners now. The solution in these cases might be to move the kitchen somewhere else. Keep reading for three ideas from three of our real remodeling projects for how to go about making this kind of change in your own home.

1. Reconfigure adjacent rooms
Homes of a certain age were often designed on something of a grid-like system of adjoining rooms that connected the kitchen at the back to the dining room toward the front and a utility room, such as a laundry space or a back entry. Instead of looking at these spaces as set in stone, the options for moving the kitchen further into the center of the house become greater when the space is reconsidered as a whole, such as the case in this Wyoming remodel, design by Lauren Donges.

The exterior walls all remained in place while the interior walls were re-arranged in order to carve out new spaces for everything. A very important consideration you'll need a professional to determine before making these types of changes is which interior walls are load-bearing and important to the structural integrity of your home. Working around these elements as well as features such as existing windows, doors, and fireplaces, contributes to the design creativity of a project such as this.

One fun design solution in this project was to create a brand new butler's pantry, but conceal it within the cabinet doors, creating a fun "secret room" element that perfectly suits this historic home. The floor plan adjustments not only created a kitchen with better capacity for gathering, it also allowed the creation of a more modern laundry/mudroom that increased the functional utility of the back of the home exponentially!
See more photos from this project here.

2. Swap spaces without re-configuring
In some homes, the structural elements, existing walls or beams, or doors in relation to the exterior can all limit the ability to re-arrange interior walls. In these instances, it may be necessary to evaluate the first floor and the purpose of each space in order to make decisions about where the new kitchen can go. This was the case with this Loveland home remodel by Designer Jodi Smith. A growing family, a redundant living area in long open space, and the desire for a larger mudroom were space-planning drivers that dramatically changed this home's layout within the relative confines of existing rooms.

Projects like this are large renovations with a lot of considerations, and having a professional team help manage the details, permits, and design considerations will greatly improve the project's success and safety. It's also important to understand that moving your kitchen goes much further than surface-level. Plumbing, electrical, and HVAC systems all need to be added and updated into the new kitchen according to any local and state construction standards. In older homes such as the those featured here, this can be a large part of your project cost well before any of the aesthetic selections.

The benefits of a large room-swapping project like this is that spaces your family needs or doesn't need can be entirely re-thought. A large storage-filled mudroom was created at the back of the home that serves the family much better than the previously smaller "back entry" mudroom. The new large kitchen, a much better fit for the long room at the center of the main floor, is also a better fit for the active family and allows for better connection from room to room, making it easier to keep tabs on everyone!
See more photos from this project here.

3. Consider an addition to create a better layout
It can be a bit mind-boggling to consider just how small, tucked-away, and ill-considered the kitchen is in some older homes. The problem then is that in order to move the kitchen to a different area, something gets lost as it won't fit. In this case, more than just interior shuffling is needed. An addition to the back of the home can offer enough square footage to allow this to happen, like in this Hyde Park remodel lead by designer Cyndi Kohler.

A project like this can become very complex- like putting together a three-dimensional puzzle. How large to make the addition, when to remove existing walls, and ensuring the remodel wishlist is well-tackled are all factors that go into a large-scale redesign. As the homeowner for a "whole house" kitchen remodel, be sure to give the project plenty of time and work closely with your designer to ensure they understand your priorities so they can offer the best solutions out of the thousands of possibilities.

By increasing the space across the back of the house once used for a deck, not only was a new living room created, the homeowners also got a brand new breakfast room perfectly suited to the style of the home. This expansion through the new kitchen creates a flow from the front of the house all the way to the back that makes the home feel better designed as a whole. The new layout is ideal for entertaining as all of the new spaces are better suited to gathering and the dead-end, cramped kitchen has been eliminated.











