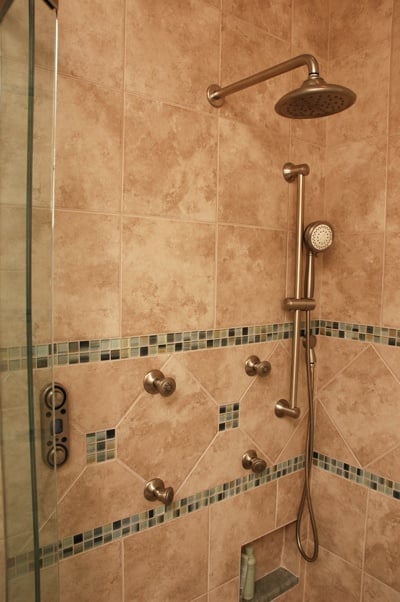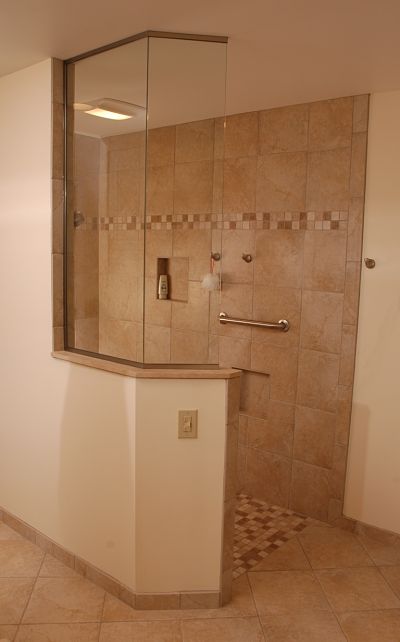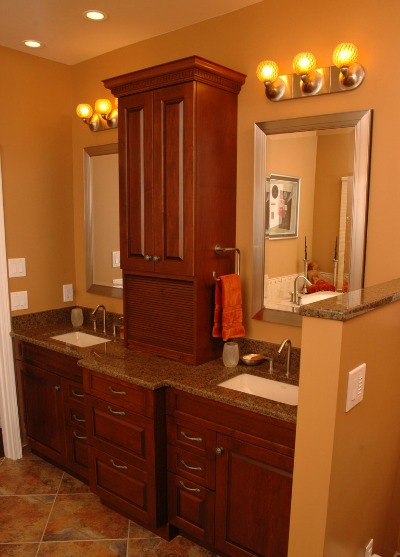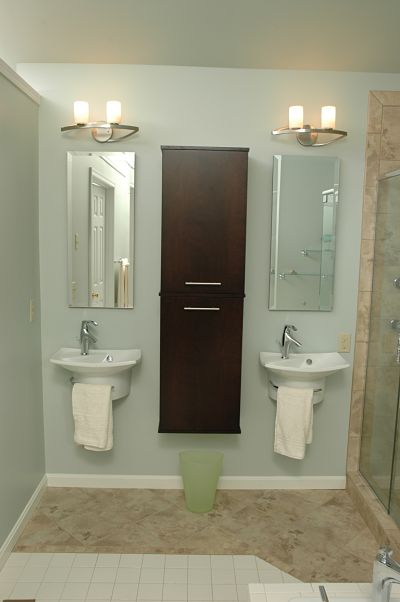When remodeling a bathroom, more homeowners are adding walk-in showers. They often will replace a tub with a walk-in shower. Walk-in showers have many advantages. They can be designed with or without doors. They are more accessible than a tub/shower combination because of low or level thresholds. And, many showerhead and accessory options can add comfort to make a shower as relaxing as a warm bath.
Neal's Home Remodeling and Design Blog
Showerheads and Accessories for Walk-in Showers
Posted by Eric Hertzfeld on Tue, Sep 17, 2013
Topics: Bathrooms, Walk-In Showers
12 Universal Design Features for Any Bathroom
Posted by Neal R. Hendy on Tue, May 21, 2013
“Universal Design is the design of products and environments to be usable by all people, to the greatest extent possible, without the need for adaptation or specialized design.”
Topics: Bathrooms, Walk-In Showers, Aging-in-Place, Universal Design
Our Picks for the Best Bathroom Design Trends for 2013
Posted by Cyndi Kohler on Tue, Apr 9, 2013
Do you remember the pink tubs, toilets and sinks from the 1960s? Powder blue 4-inch walls tiles from the 1970s? White laminate cabinets from the 1980s? Sliding door shower enclosures from the 1990s? Bathroom design trends seem to change every ten years or so. There are always new products arriving on the market and new ideas about how to create comfort in this personal space.
Topics: Design Trends and Ideas, Bathrooms, Walk-In Showers, Lighting, National Kitchen and Bath Association, Room Colors, Countertops
Design Options for Standard and Upscale Bathrooms
Posted by Cyndi Kohler on Tue, Mar 12, 2013
In many homes, bathroom space is limited. The bathroom is often the smallest room and most used. A standard bathroom in a home typically measures 5-by-7 feet. In that space you will find a toilet, sink and shower/tub combination. Bathrooms may be intentionally designed that way to create more living space in bedrooms and on the main floor.
Topics: Design Trends and Ideas, Bathrooms, Walk-In Showers














