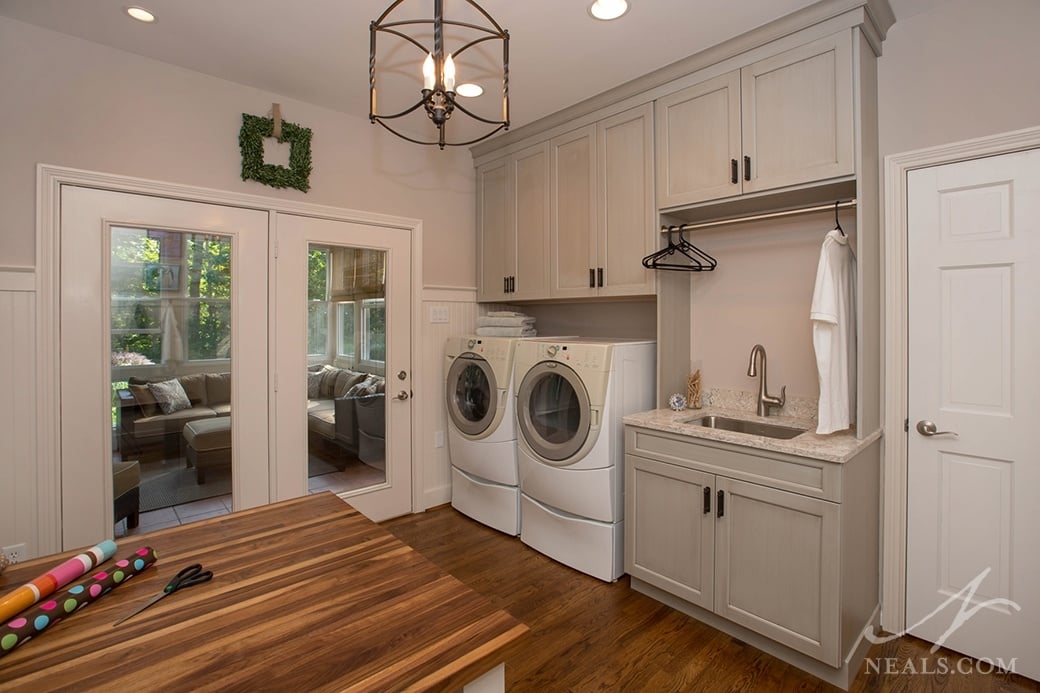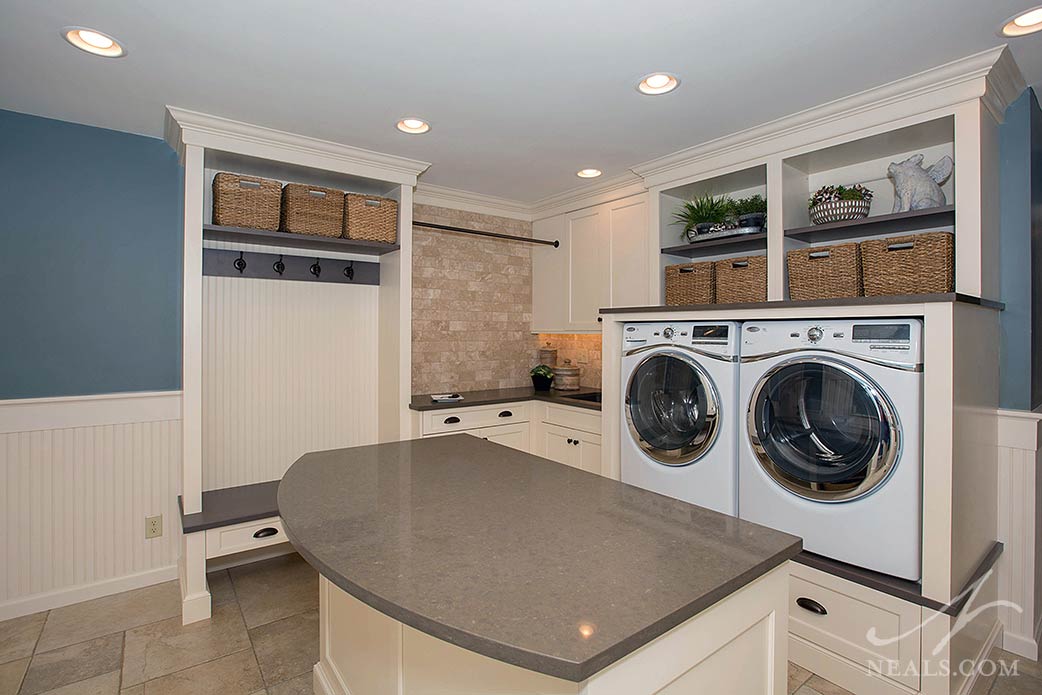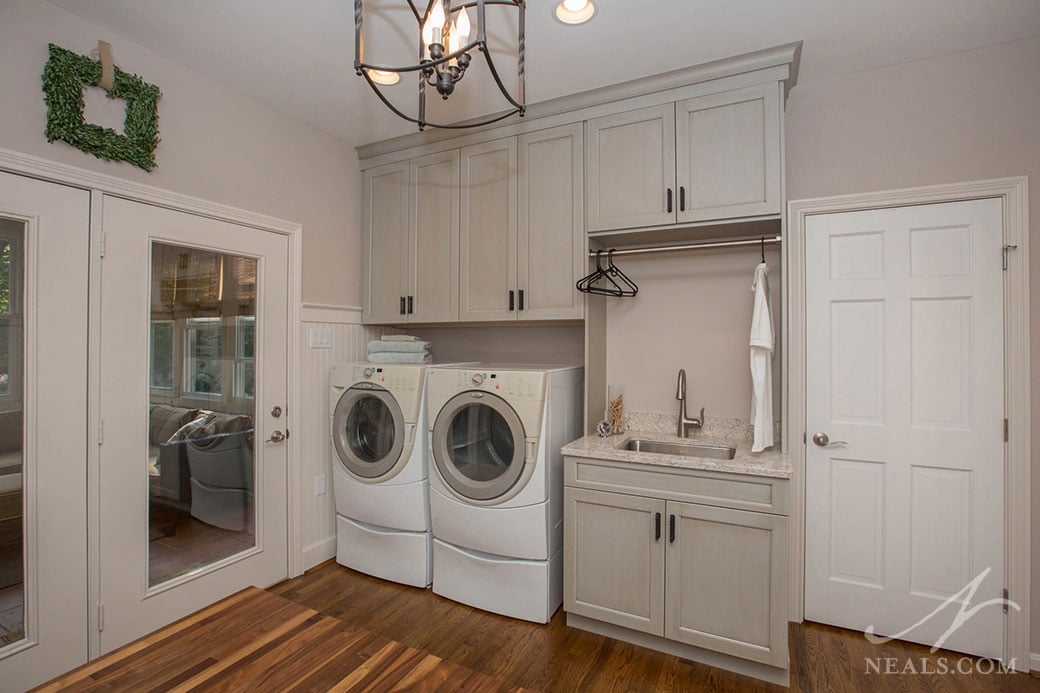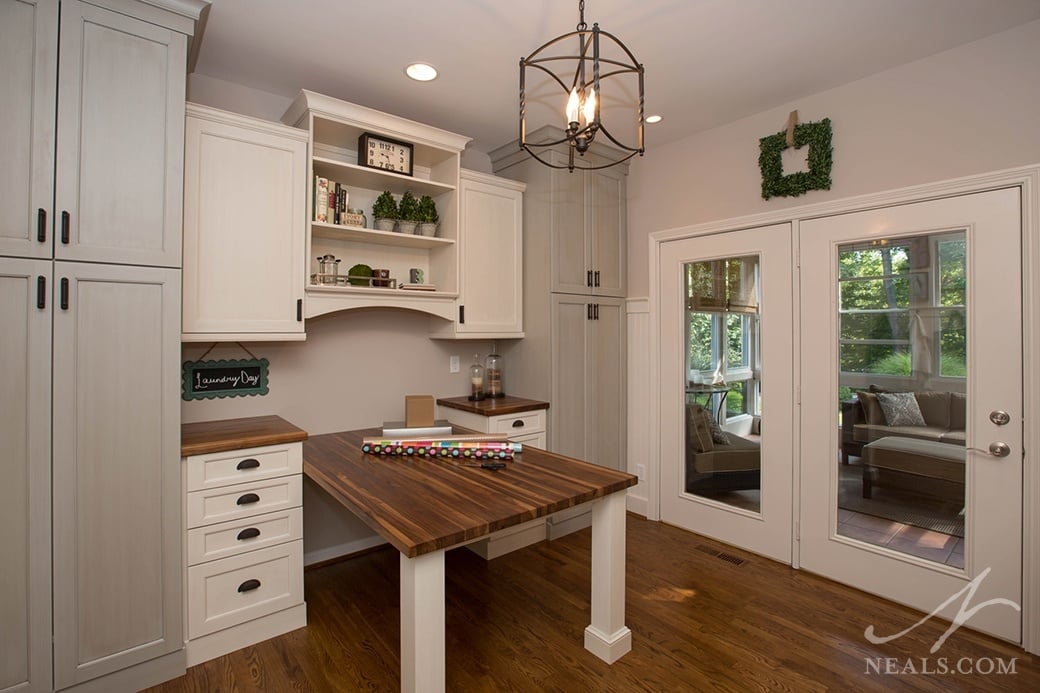Most of us spend a considerable amount of time every week doing laundry. For some, it’s a daily task, especially for those with young children. If you’ve wanted to re-organize the laundry room in your home, or perhaps move the machines up from the basement to a more convenient location, we have six great remodeling design ideas for making laundry day more efficient, pleasant and less of a chore.
Neal's Home Remodeling and Design Blog
6 Great Laundry Room Remodeling Design Ideas
Posted by Amanda Morehart on Mon, Oct 21, 2019
Topics: Laundry Rooms
Project Spotlight: Laundry Room in Symmes Township
Posted by Cyndi Kohler on Tue, Jul 31, 2018
An awkwardly large laundry room in this Symmes Township home was a great opportunity to create a functional space with unique amenities.
Read MoreTopics: Laundry Rooms
6 Tips for Creating a Functional Laundry Room
Posted by Cyndi Kohler on Tue, Aug 15, 2017
Updated 8/14/17 | Original Post 9/18/2012
Laundry is one of the essential chores we all do, and a well-designed laundry room is an asset in any home. In the past, the basements seemed to be the perfect spot to hook up a washer and dryer. The mechanical considerations were easily handled, but the inconvenience of dragging everything downstairs (and back up again) never quite made those considerations feel worth it. Today, homeowners are creating laundry spaces that better meet their needs on any floor of their home. Careful planning, prioritizing efficiency, and regular maintenance now allow for many more possibilities. Here are 6 tips for designing a functional laundry room.
Read MoreTopics: Laundry Rooms, Lighting, Storage
Project Spotlight: A Multi-Functional Laundry Room & Home Office Remodel
Posted by Neal R. Hendy on Tue, Jan 3, 2017
The homeowner was looking for a solution for a collection of working spaces on their first floor. Altogether, the two rooms and the closet hallway compromised a good amount of space, but in their existing usage the space was dramatically under performing. This project was initiated to create a better plan to use the space more effectively, and to pull it into line with the higher-end style of the rest of the first floor. The project involves four distinct areas: laundry, craft, office, and hall spaces.
Read MoreTopics: Project Spotlight, Design Trends and Ideas, Laundry Rooms, Entryways and Mudrooms














