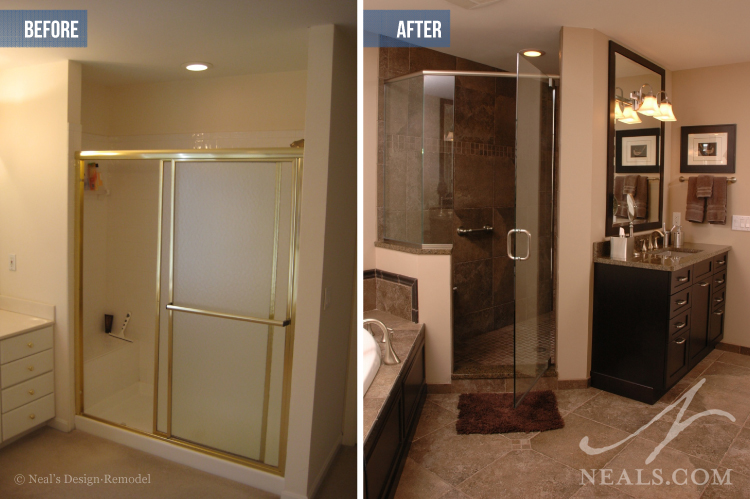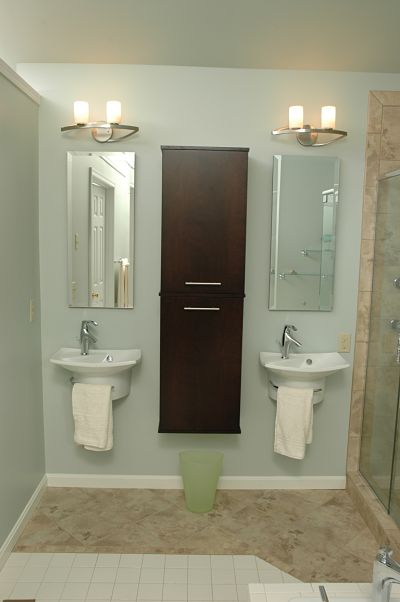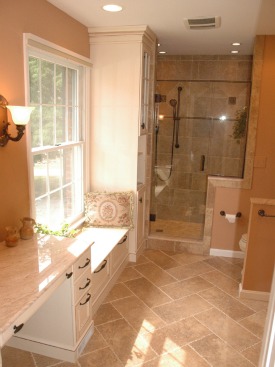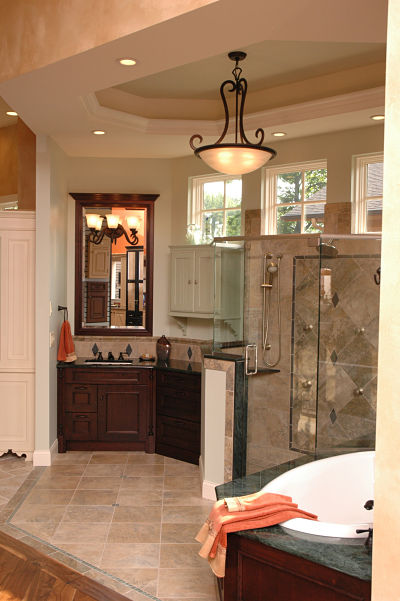Bathroom remodeling requires special attention to detail. To plan a successful bathroom remodeling project, we recommend three initial steps:
Neal's Home Remodeling and Design Blog
How to Plan for a Successful Bathroom Remodeling Project
Posted by Neal R. Hendy on Tue, Mar 26, 2013
Topics: Bathrooms, Cost vs. Value
Design Options for Standard and Upscale Bathrooms
Posted by Cyndi Kohler on Tue, Mar 12, 2013
In many homes, bathroom space is limited. The bathroom is often the smallest room and most used. A standard bathroom in a home typically measures 5-by-7 feet. In that space you will find a toilet, sink and shower/tub combination. Bathrooms may be intentionally designed that way to create more living space in bedrooms and on the main floor.
Topics: Design Trends and Ideas, Bathrooms, Walk-In Showers
What to Expect When You First Meet with a Bath Design Professional
Posted by Eric Hertzfeld on Tue, Feb 19, 2013
If you’re thinking about remodeling a bathroom, what are the things that are motivating you? Could it be that you dislike cleaning a shower stall with sliding doors that sometimes get stuck on the tracks? Have you experienced mold on the ceilings and walls due to inadequate ventilation? Have you grown weary of the tile and flickering of fluorescent lights? Do you find the general layout of the room dysfunctional and perhaps even unsafe for users?
Topics: Bathrooms, Hiring a Contractor
Our Favorite Resources for Bathroom Design Ideas
Posted by Mike Hendy on Tue, Jan 8, 2013
People are devoting more attention to creating personal spaces in their homes. Bathrooms have become private retreats designed for both function and comfort. A bathroom is often one of the smallest rooms in a house and that is why a well conceived design is essential to fully optimize the space.
Topics: Design Trends and Ideas, Bathrooms, National Kitchen and Bath Association














