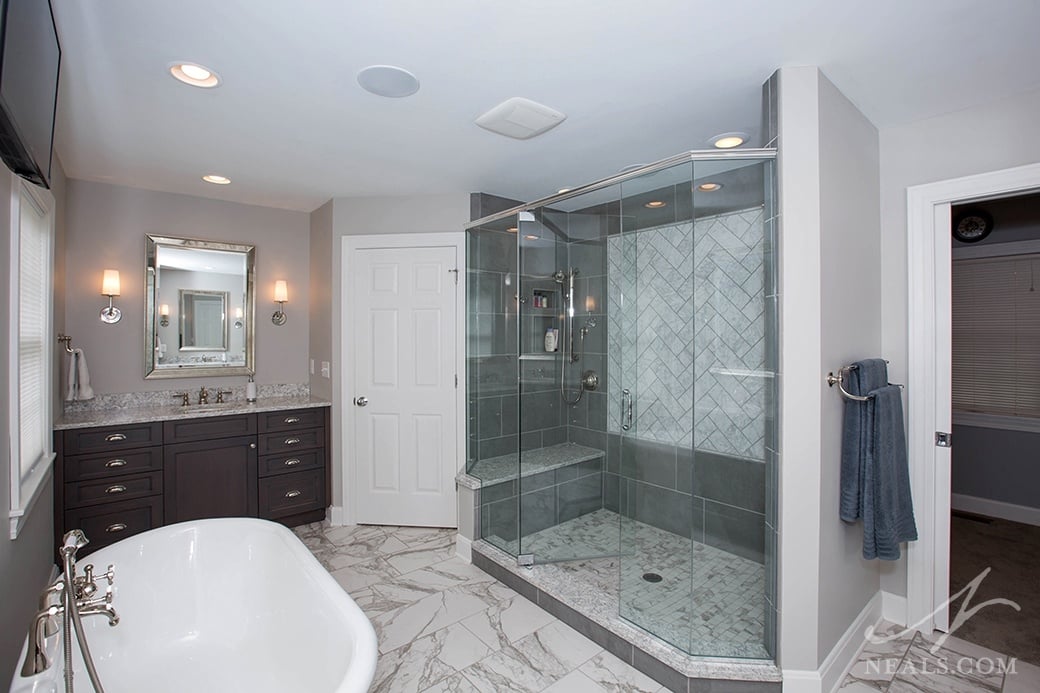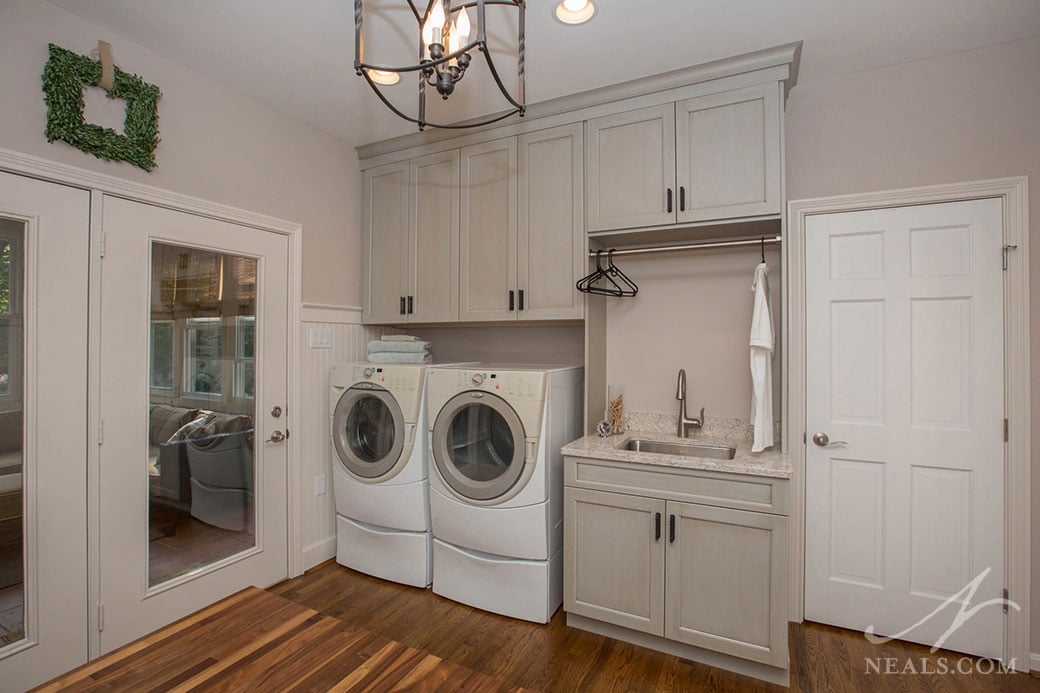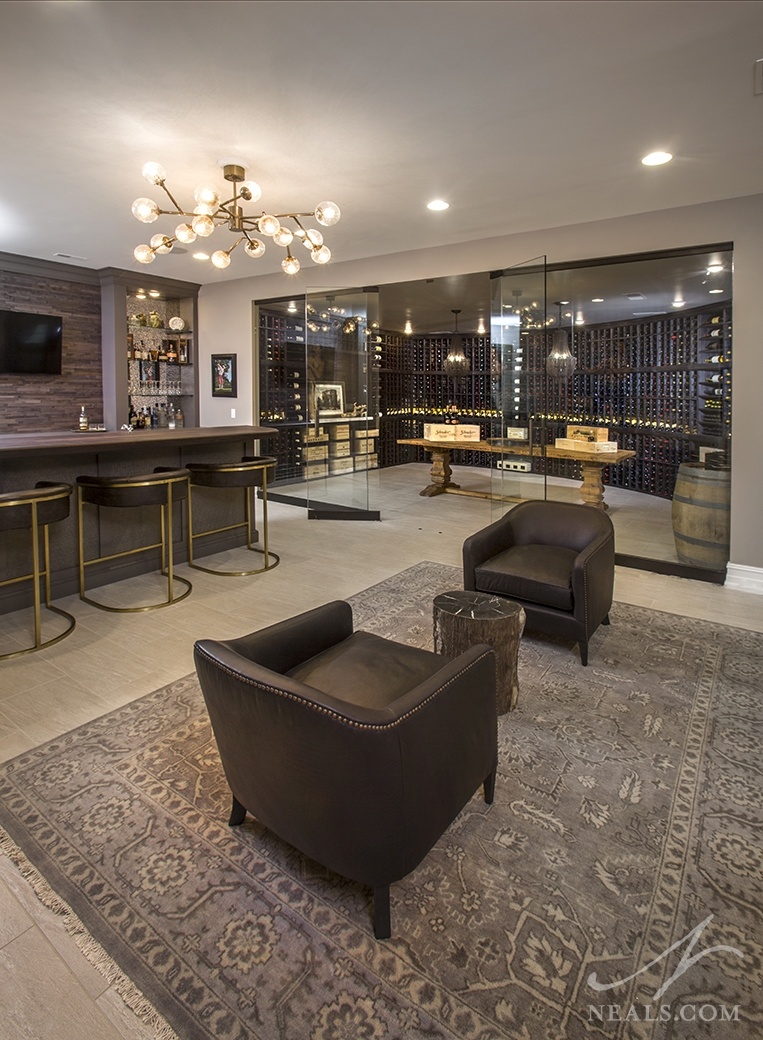Mixing traditional style with a rock-n-roll attitude, this Indian Hill remodel brought a cohesive and eye-catching design to four separate spaces, turning the master suite into an enviable destination in the home. Bold but curated selections in tile, counters, and hardware work in tandem with the classic and traditional bones of the cabinetry. This project encompasses dual master baths, a walk-in closet & dressing room, an a hallway that connects the spaces and adds additional closet storage.
Read MoreNeal's Home Remodeling and Design Blog
Project Spotlight: Stylish Dual Master Baths & Walk-In Closet
Posted by Steve Hendy on Tue, Sep 5, 2017
Topics: Bathrooms
Walk-in Shower Design Ideas [Free Guide]
Posted by Michael Henson on Tue, Aug 29, 2017
Post updated: 8/29/2017
One of the hottest trends in bathroom remodeling is a walk-in shower. Walk-in showers are a great option because they can be designed for almost any bathroom (the minimum space requirement is 36-by-36 inches) and customized for style and use. Walk-in showers can be built into a corner or integrated with a tub. They can have doors but also be fashioned without a door. A walk-in shower can be equipped with a variety of accessories to create a custom spa experience or meet the special needs of users.
Our free 15-page guide includes design ideas and remodeling suggestions to help you plan your project. Here are some of the things you will find in the guide:
Read MoreTopics: Bathrooms, Walk-In Showers
6 Tips for Creating a Functional Laundry Room
Posted by Cyndi Kohler on Tue, Aug 15, 2017
Updated 8/14/17 | Original Post 9/18/2012
Laundry is one of the essential chores we all do, and a well-designed laundry room is an asset in any home. In the past, the basements seemed to be the perfect spot to hook up a washer and dryer. The mechanical considerations were easily handled, but the inconvenience of dragging everything downstairs (and back up again) never quite made those considerations feel worth it. Today, homeowners are creating laundry spaces that better meet their needs on any floor of their home. Careful planning, prioritizing efficiency, and regular maintenance now allow for many more possibilities. Here are 6 tips for designing a functional laundry room.
Read MoreTopics: Laundry Rooms, Lighting, Storage
Project Spotlight: Lower Level Remodel for Entertaining
Posted by Leanne Matthews on Tue, Aug 1, 2017
The existing lower level in this Indian Hill home was a mix of odd rooms with vague purposes, including outdated materials throughout. This remodeling project focused on pulling these spaces together to form a cohesive space that offered different types of areas to handle a range of hosting options. The lower level remodel also focused on aesthetic choices that would update the look of the lower level, and tie it into the style of the rest of the home. The resulting transformation is a 2017 Local and Regional NARI Contractor of the Year Residential Interior Winner.
Read MoreTopics: Design Trends and Ideas, Lower Level














