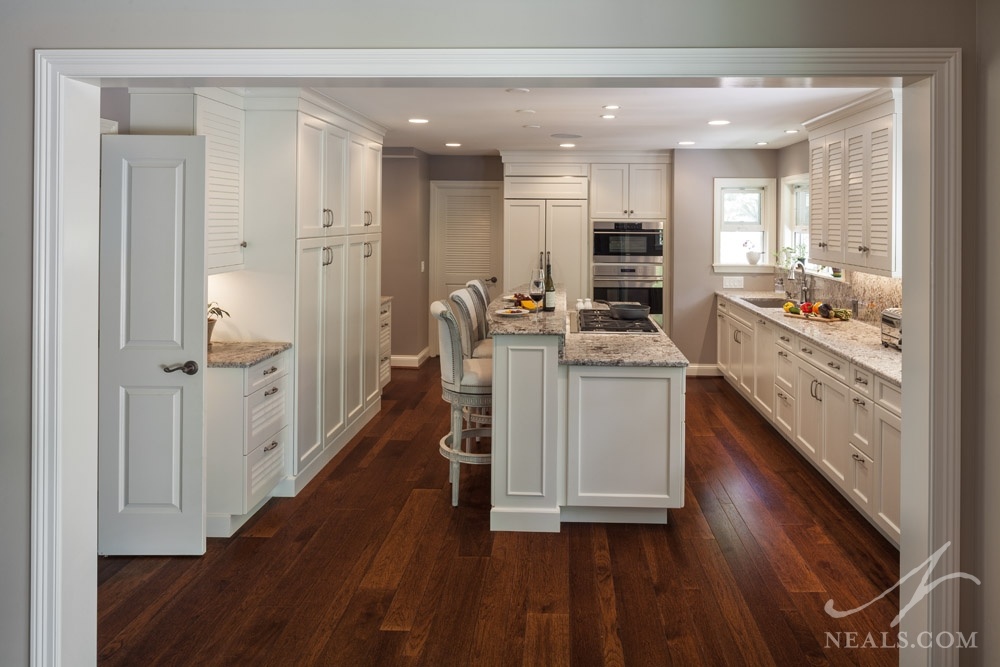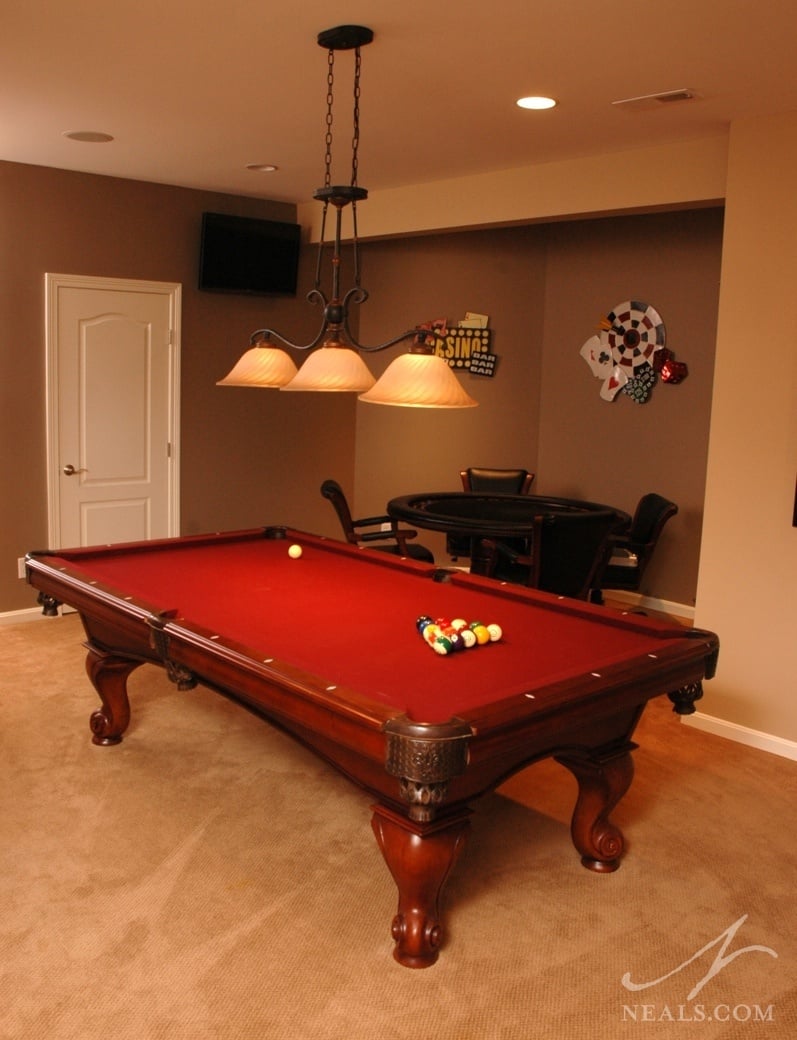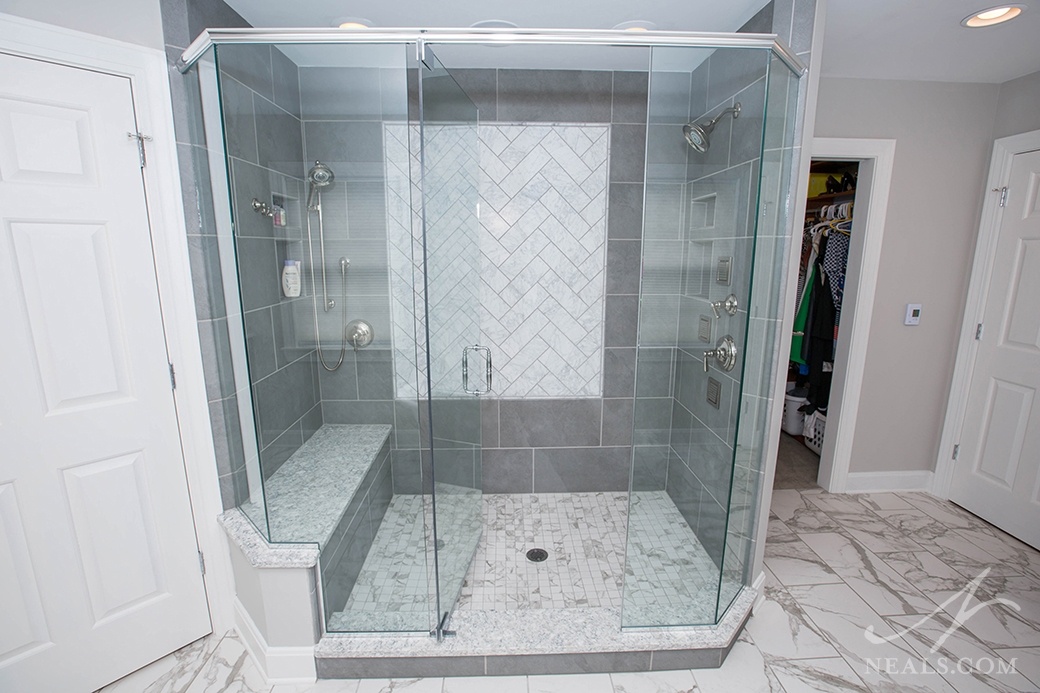Trends in home design can be helpful for determining the current and consistent tastes of homeowners. While some trends can be very specific to style, region, or budget range, other trends can be used as a starting point for planning your home remodel. While trends in other areas, such as fashion, revolve fairly quickly, home design trends have sticking power simply due to their very nature. Trends, particularly in the "background" materials like flooring, can provide great inspiration and still not end up being a "trendy" choice in the long-run. Keep reading for six trends in kitchen flooring we've been seeing in our Greater Cincinnati projects.
Read MoreNeal's Home Remodeling and Design Blog
6 Trends in Kitchen Flooring
Posted by Christina Temple on Tue, Jul 25, 2017
Topics: Design Trends and Ideas, Kitchens
8 Awesome Basement Remodeling Design Ideas
Posted by Alan Hendy on Tue, Jul 18, 2017
Updated: 7/11/17 | Original Post: 4/16/2013
Gone are the days of paneled walls, suspended ceilings, glaring florescent lights, remnants of linoleum and felted rugs. The basement has become an extension of the home's livable space. Homeowners now get creative with their basement remodeling by adding features that reflect their interests and lifestyles in ways that may be too difficult (or simply "too much") on the main floors of the house. If you’re looking for basement remodeling design ideas to transform your lower level into prime living space with character, here are a few we recommend considering.
Read MoreTopics: Design Trends and Ideas, Lower Level
7 Bathroom Shower Design Ideas
Posted by Michael Henson on Tue, Jul 11, 2017
More and more homeowners are choosing to forgo the traditional large tub and small shower combination in their master bathroom for a setup that better matches their fast-paced lifestyle. In many cases, this means giving more attention to the shower design for an experience that is as relaxing as it is efficient. While the idea behind this bathroom modification is to get in and out and on your way quickly, there's also a desire for the shower to be comfortable and adaptable.
Read MoreTopics: Bathrooms
Project Spotlight: Contemporary Kitchen Remodel in Older Hyde Park Home
Posted by Frank Kuhlmeier on Tue, Jul 4, 2017
This Hyde Park home was built in the 1920’s, and had not yet undergone a major kitchen revision. Typical with older homes, the walls and floors were not level. In order to create the new kitchen, the entire space was gutted and rebuilt. Shifting the floor plan around in this kitchen remodel was the key to gaining a better traffic flow and more space in general. After that, the kitchen was given a face lift with modern selections. The new contemporary kitchen remodel is now an impressively functional space in addition to being beautifully appointed with a contemporary touch.
Read MoreTopics: Project Spotlight, Kitchens














