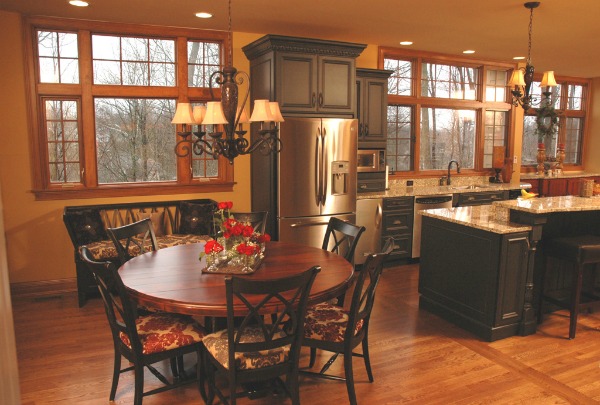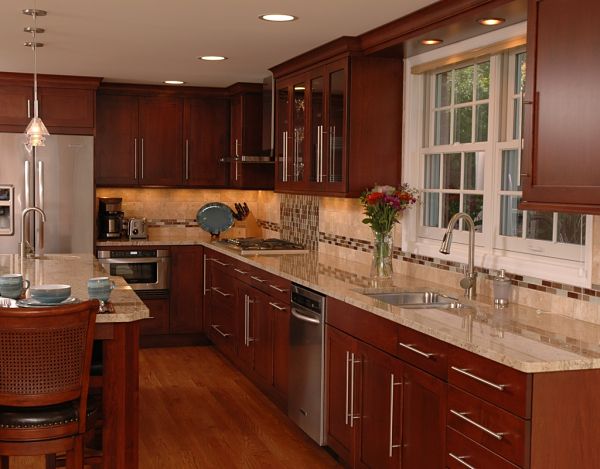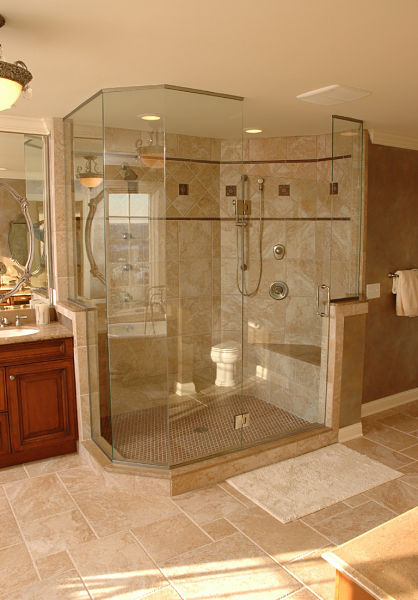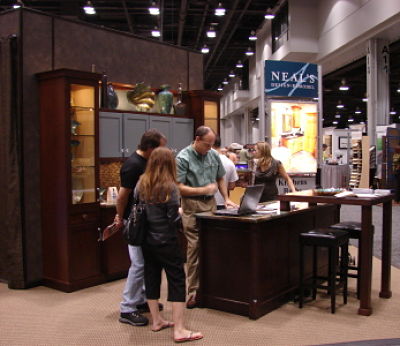Are you planning to remodel your kitchen? Designing a kitchen requires thought and time. Kitchen projects are a major investment in your home. Here are five tips to help you achieve a kitchen design that meets your needs:
Neal's Home Remodeling and Design Blog
5 Tips for Creating a Kitchen Design to Meet Your Needs
Posted by Frank Kuhlmeier on Tue, Oct 16, 2012
Topics: Kitchens
4 Design Options for Kitchen Floor Plans
Posted by Connie Hampton, CKD on Tue, Oct 9, 2012
If you are planning to remodel a kitchen, you will need a floor plan design. The design should address the basic functions of a kitchen including:
Topics: Design Trends and Ideas, Kitchens
Our Picks for Best Bathroom Design Ideas
Posted by Neal R. Hendy on Tue, Oct 2, 2012
Bathrooms should be tailored to the needs of users and reflect the homeowner’s lifestyle. The basic elements of full bathrooms are the sink, tub, shower, toilet, fixtures, storage and lighting. With this in mind, if you’re planning a bathroom remodeling project, you may want to consider some of the following bathroom design ideas and products to update your space.
Topics: Design Trends and Ideas, Bathrooms, Walk-In Showers, Universal Design
See Us at the 2012 Cincinnati Kitchen and Bath Show – September 28-30
Posted by Steve Hendy on Tue, Sep 25, 2012
Every year those of us at Neal’s get excited as we prepare for the Greater Cincinnati Kitchen, Bath and Remodeling Show. It’s a great way to meet people who are thinking about home remodeling projects and it gives us an opportunity to showcase and present the latest trends in home design.
Please stop by and see us at Booth #113. Our project consultants will be available to speak with you about your home remodeling projects. We will also be displaying some of the latest styles, designs and products we’re using in our customers’ homes. And, plan to attend one or both of our seminars (see details below).
Topics: Bathrooms, Kitchens, Home Shows














