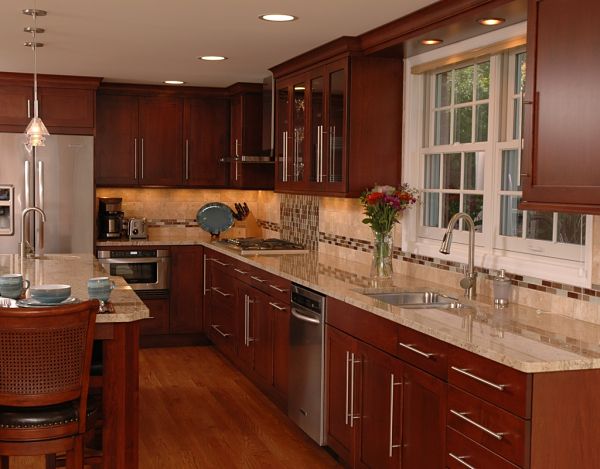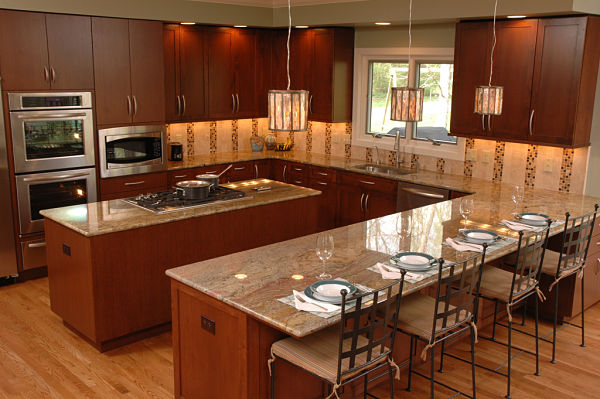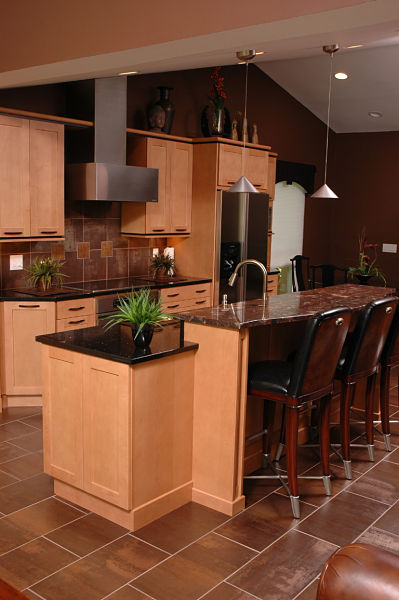If you are planning to remodel a kitchen, you will need a floor plan design. The design should address the basic functions of a kitchen including:
- Food prep
- Cooking
- Baking
- Food storage
- Storage of small appliances, cookware, glassware, dishes and utensils
- Clean up
Other functional areas to consider in your kitchen plan may include space for informal dining, a beverage center, a message center, or a walk-in pantry.
While kitchen floor plans can include many variations, there are four basic designs that fit most homes:
1) L-Shaped Kitchens
This kitchen is enclosed on two sides with work zones for cooking, food storage, food prep and clean up. An L-shaped kitchen may be able to accommodate an island, kitchen table or peninsula, depending on the dimensions of the room.


2) U-Shaped Kitchens
Three walls of a u-shaped perimeter are used for cabinets and appliances. Many U-shaped kitchens feature an island in the center for additional food prep, dining and storage space.
L-Shaped and U-shaped kitchen layouts have space in the center of the room and you may want to consider adding an island. Islands won’t work in all kitchens. In most cases, kitchen islands require at least 100 square feet of floor space for the island and work aisles and, for functional use, the island should be at least 2’ by 4’.


3) Galley Kitchens
In galley kitchens, cabinets and appliances are installed on two parallel walls separated by an aisle. The width of the aisle should be between 36 and 60 inches. Optimal floor width is 48 inches to allow for door swings, drawer extensions and functional workspace. The stove, refrigerator, dishwasher and sink are often placed on the same wall for efficiency.
4) One-Wall Kitchens
This option may work well for a small home or apartment. Appliances should be placed as close as possible to optimize counter and cabinet space on the wall.
In a Galley or One-Wall kitchen every inch counts. Consider recessed cabinets and a refrigerator built into the walls.


In designing a kitchen floor plan:
• Small details count.
Think about how you work in the kitchen. For example, how much counter space do you need to clear dirty dishes? Where should the garbage can be located? How much space do you need for cookware? Where should food be stored? Do you have an area for chopping or placing hot pots and pans? Should the disposal be located on the left or right of the sink?
• Each kitchen work area should have adequate counter space.
A sink area should have about 36 inches of space or more. There should be counter space near a refrigerator for gathering items, and space near a cooktop to place ingredients and allow pans to cool down.
• Plan for appropriate storage space near each work area.
Food storage should be near the refrigerator. Storage for pots and pans should be near the cooktop and storage for mixing bowls and spices should be near the sink/prep area.
• Consider aisles, counters for food prep and other functions and traffic flow patterns in your plan.
Work aisles should be 42 to 48 inches wide.
• Select your appliances and factor the dimensions into the design.
Gauge clearances for opening appliances. Double door refrigerators with freezer drawers will need adequate clearance space as will dishwashers and ovens.
• Note the location and sizes of doors and windows.
Some principles of the age-old "Kitchen Triangle” may also be helpful in creating a functional kitchen design. The “triangle” addresses placement of the sink/dishwasher, refrigerator and stove. Although the triangle was conceived to maximize the efficiency of a “one cook kitchen”, placing the three primary appliances no further than four feet apart may still make sense in today’s kitchen designs.
Finally, consider consulting with a certified kitchen designer. There are many factors to consider that might be overlooked by a do-it-yourselfer. Taking the time to address all of the details with a designer will help to optimize the function of your kitchen and your investment in your home.











