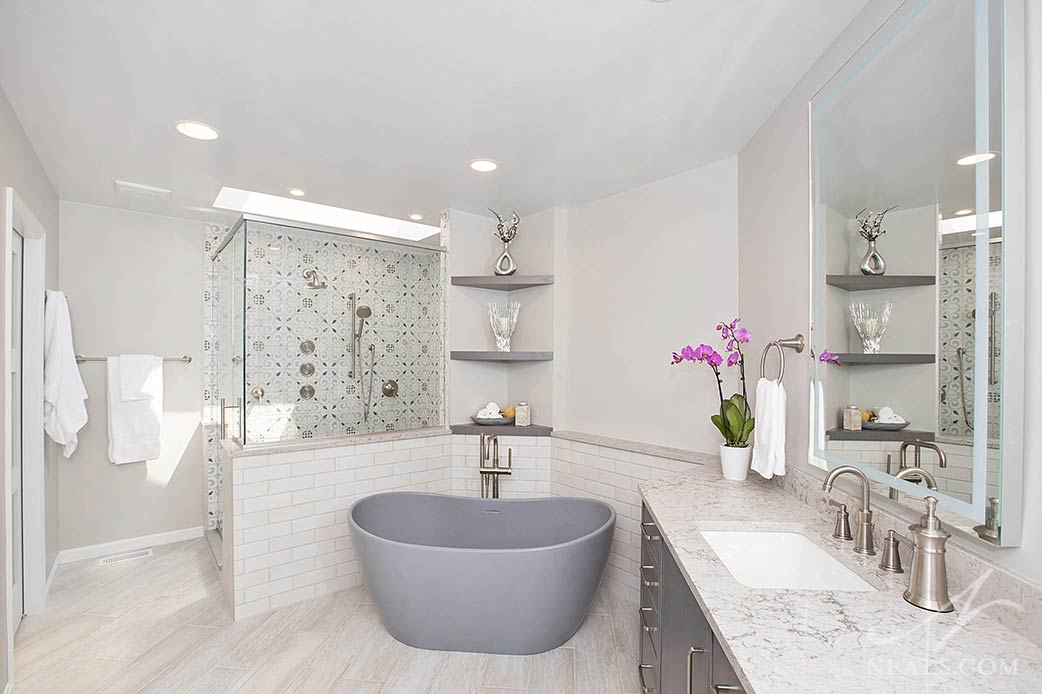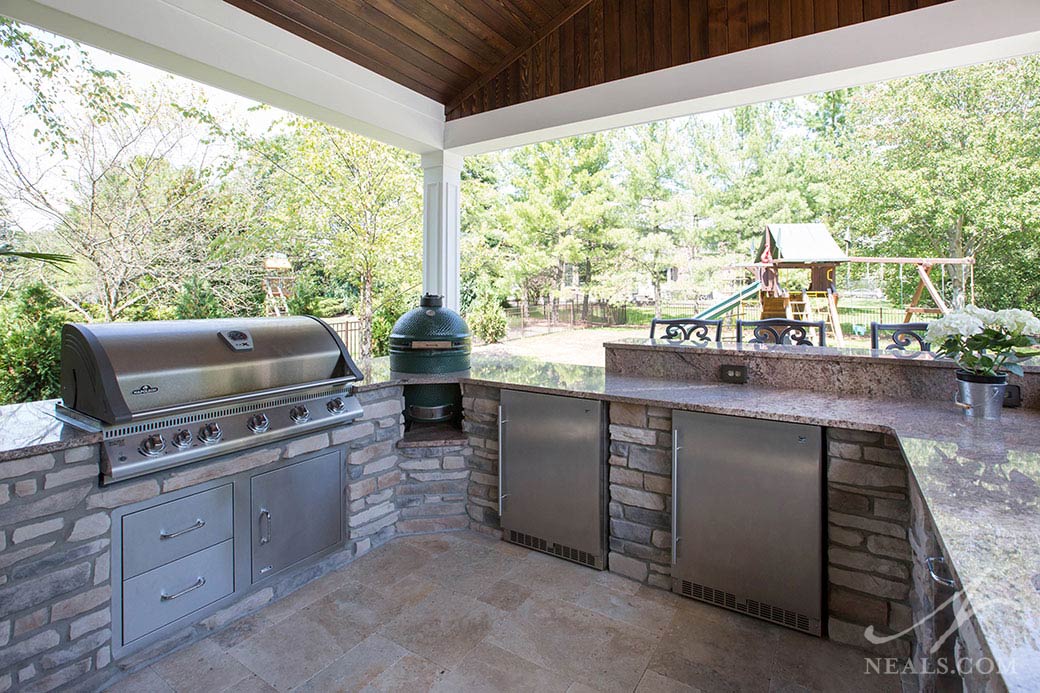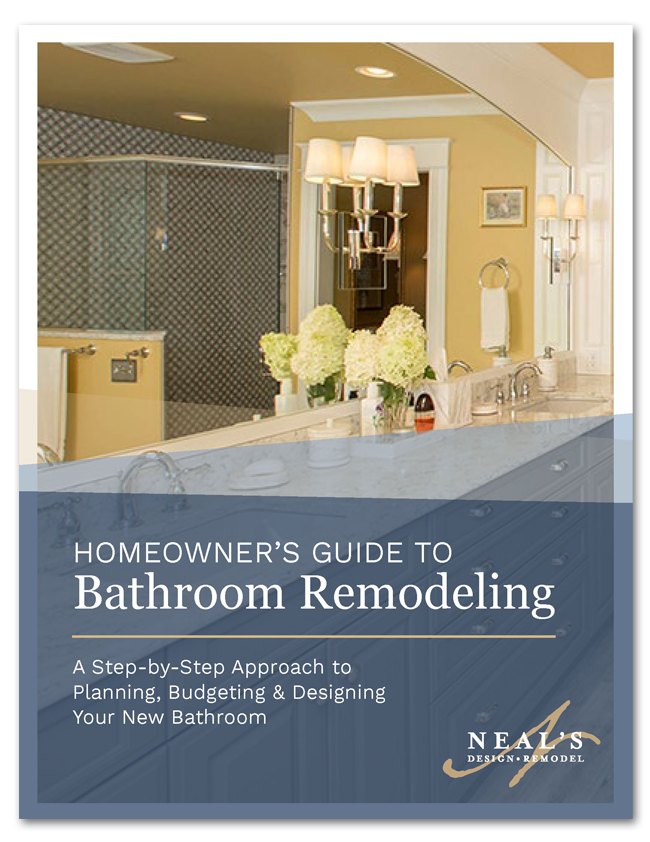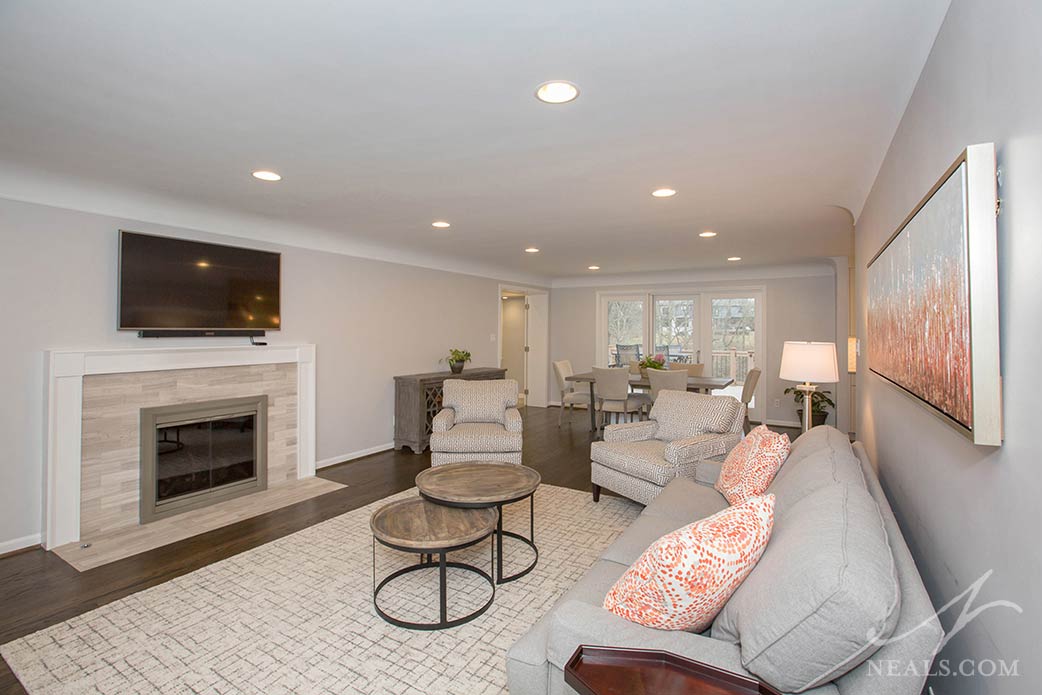Updating the style and function of a master bathroom is one of the best remodeling investments to increase the appeal and value of your home. This is especially true with spaces that were designed with outdated ideas of what was necessary or useful in a master bathroom. Such was the case in the Blue Ash home, where the bathroom occupied an unusual angled corridor and included inadequate storage and an over-bearing platform tub.
Read MoreNeal's Home Remodeling and Design Blog
Frank Kuhlmeier
Recent Posts
Project Tour: Romantic Contemporary Master Bathroom in Blue Ash
Posted by Frank Kuhlmeier on Tue, Nov 3, 2020
Topics: Project Spotlight, Bathrooms
Planning an Outdoor Kitchen
Posted by Frank Kuhlmeier on Tue, Sep 29, 2020
This is an excerpt from our Homeowner's Guide to Outdoor Living. You can read the full outdoor living guide here.
If you do a lot of summer entertaining at home or just enjoy cooking family meals on the grill, an outdoor kitchen is likely high on your wishlist. Outside kitchens can be quite similar to their interior counterparts with the variety and practicality of modern outdoor appliances available to homeowners. To start deciding what you’d like in yours, you’ll need a specific list of the type of kitchen and entertaining activities you would like to be able to do outside. Think about how you like to work in a kitchen. How much food prep space do you need? Would you want your kitchen to include seating for family and friends and for conversation when you work? How would you prefer to manage clean up? How much storage will you need outdoors or would you prefer to do all the prep work indoors and use the grill area strictly for cooking?
Read MoreTopics: Outdoor Living
How to Plan a Bathroom Remodel [Free Guide]
Posted by Frank Kuhlmeier on Mon, Sep 21, 2020
When homeowners decide to remodel a bathroom, it's usually to improve both the function and the style. This makes any bathroom remodeling project, large or small, one with a lot of considerations to account for. A bathroom is filled with elements that are often used daily, and need to be intuitive for all users. Planning out the entire project well in advance is essential.
Topics: Bathrooms
5 Practical Ideas for Remodeling or Adding a Family Room
Posted by Frank Kuhlmeier on Mon, Jun 8, 2020
Family rooms have evolved over the years. The concept was first introduced in the 40's, but didn't really come into vogue until dens were included in home designs along with the wider-spread ownership of television sets which homeowners didn't want in their formal sitting rooms. In the 1990s, family rooms were included in many new home designs as a "great room" that combined the kitchen, dining room and family room as one open space- a home design style that's still being used in newly built homes. Today's family rooms are designed according to the lifestyle needs of modern homeowners. A family room can be located in a central area of a house but also on a second story or basement, ideal for homes in which there is limited space for a family room on the main floor. Homeowners are also building home additions to provide space for new dens or family rooms. Often a family room addition will be built off a kitchen to create an open and functional space for the family and guests.
Topics: Lower Level, Home Remodeling, Lighting, Storage














