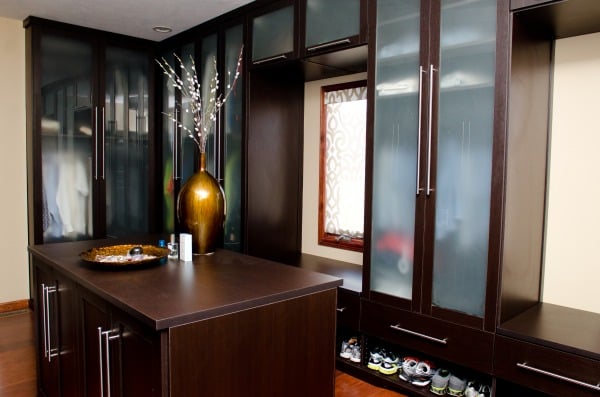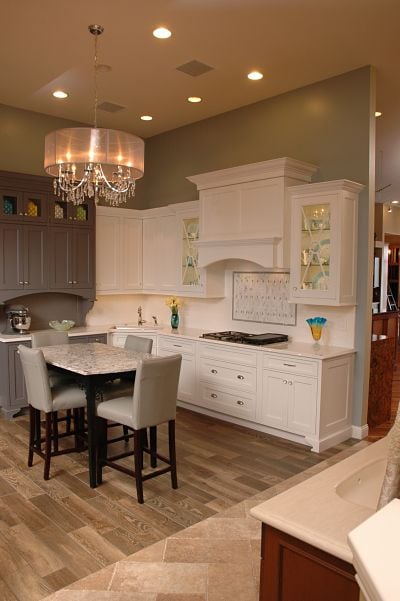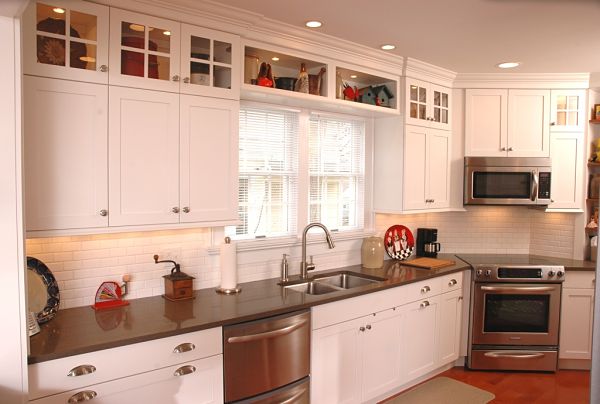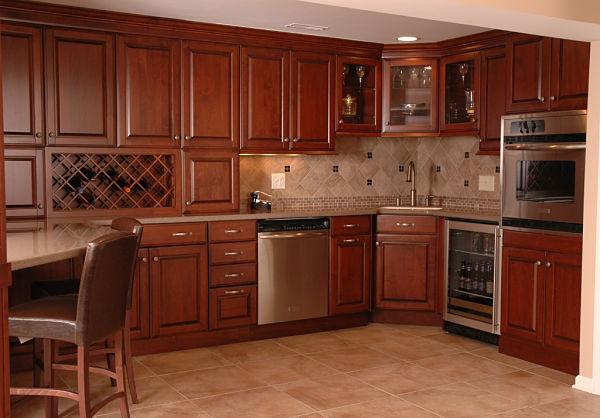Think of your walk-in closet as a small personal room. You want it to be efficient and match your personal style and needs. This is why design is so important.
Read MoreNeal's Home Remodeling and Design Blog
10 Smart Walk-in Closet Design Ideas
Posted by Mike Hendy on Tue, Dec 16, 2014
Topics: Storage
An Invitation to Visit Neal’s Newly Updated Showroom
Posted by Neal R. Hendy on Tue, Apr 29, 2014
The Hendy family and the design team at Neal’s Design • Remodel are excited about recent changes in our showroom. We have added stunning new kitchen displays and products that will transform your cooking, dining and storage spaces. We would like to invite you to visit our showroom to discover some fresh and fabulous ideas for your own home.
Topics: Design Trends and Ideas, Kitchens, Storage
Project Spotlight: Renovated Galley-Style Kitchen in a Historic Home
Posted by Frank Kuhlmeier on Tue, Jan 7, 2014
Many people are drawn to older homes because the style and craftsmanship can’t easily be replicated today. Renovation is often an adventure for both the homeowners and their contractor. If a house has been standing for over a hundred years, some of its history may be hidden by attempts to update the home by generations of owners.
Topics: Project Spotlight, Home Remodeling, Kitchens, Storage
Need More Living Space? Check Out These Lower Level Remodels
Posted by Frank Kuhlmeier on Tue, Jun 25, 2013
If you have a growing family, love to entertain, have a hobby that requires space or need a place to work or work out, you may be finding that there just isn’t enough space in your home. An unfinished basement may provide the extra living space you need.
Topics: Design Trends and Ideas, Lower Level, Storage














