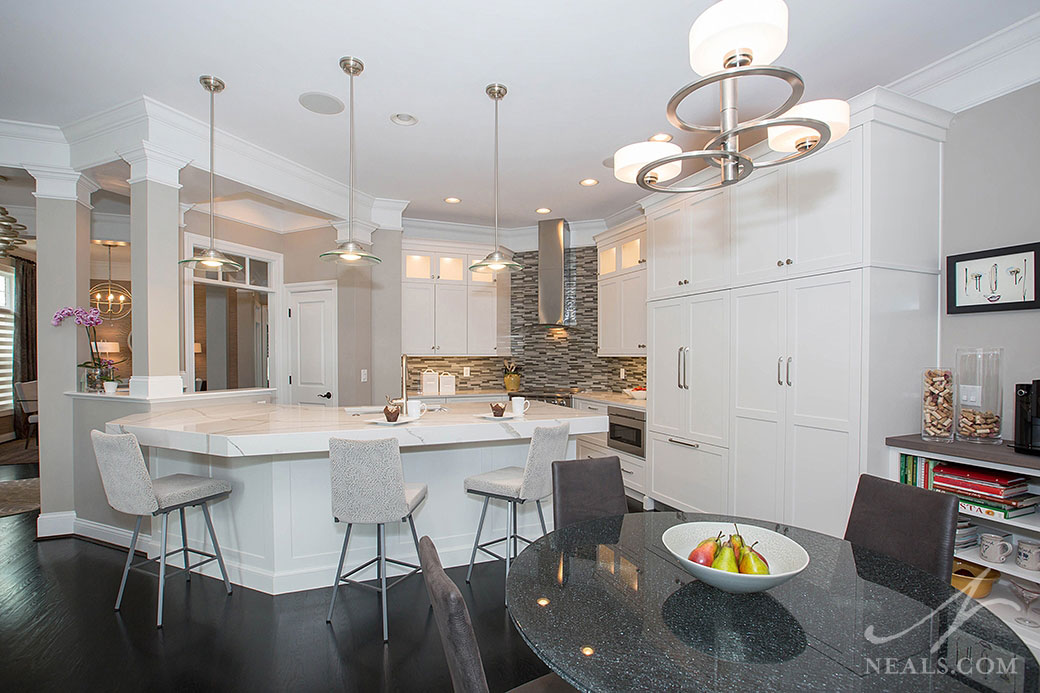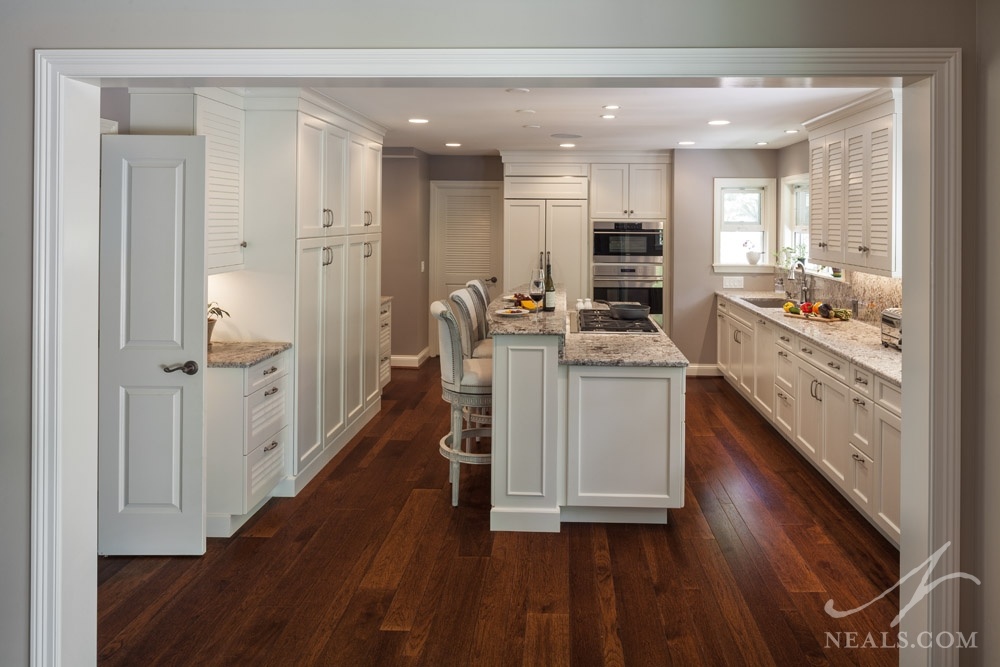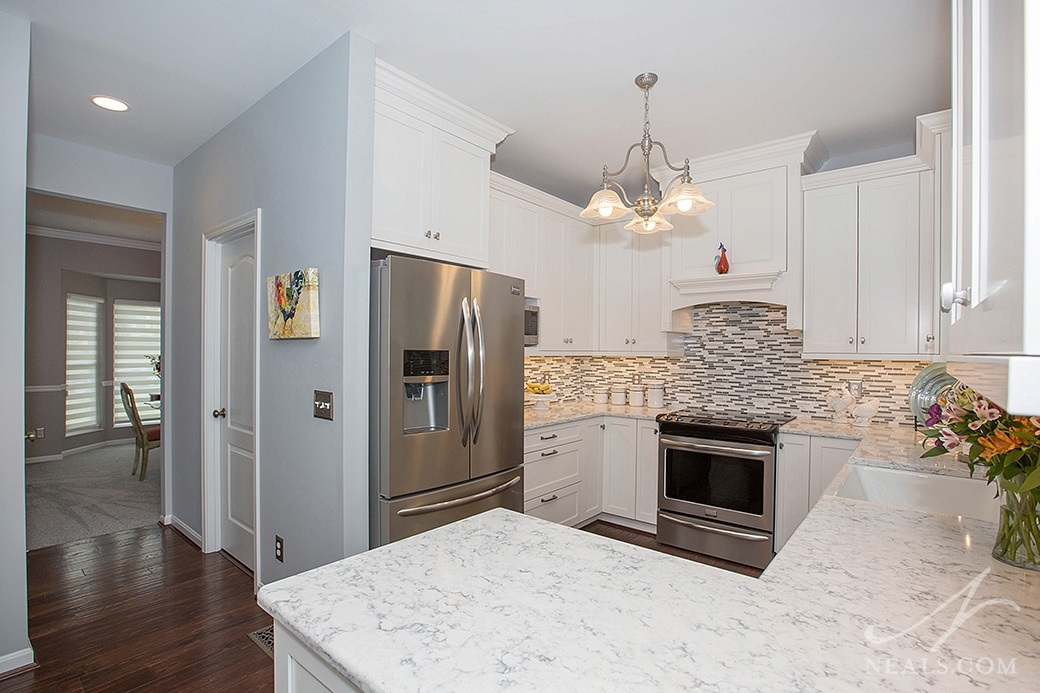When your tastes favor a contemporary look, a traditional, simple, brown kitchen can almost feel like someone else’s home was grafted onto yours. That’s how the homeowner of this Montgomery Contemporary Craftsman kitchen felt before swapping the cabinets out for a new crisp white space in this remodel.
Neal's Home Remodeling and Design Blog
Project Spotlight: Contemporary Craftsman Kitchen in Montgomery
Posted by Frank Kuhlmeier on Tue, Oct 3, 2017
Topics: Design Trends and Ideas, Kitchens
6 Trends in Kitchen Flooring
Posted by Christina Temple on Tue, Jul 25, 2017
Trends in home design can be helpful for determining the current and consistent tastes of homeowners. While some trends can be very specific to style, region, or budget range, other trends can be used as a starting point for planning your home remodel. While trends in other areas, such as fashion, revolve fairly quickly, home design trends have sticking power simply due to their very nature. Trends, particularly in the "background" materials like flooring, can provide great inspiration and still not end up being a "trendy" choice in the long-run. Keep reading for six trends in kitchen flooring we've been seeing in our Greater Cincinnati projects.
Read MoreTopics: Design Trends and Ideas, Kitchens
Project Spotlight: Contemporary Kitchen Remodel in Older Hyde Park Home
Posted by Frank Kuhlmeier on Tue, Jul 4, 2017
This Hyde Park home was built in the 1920’s, and had not yet undergone a major kitchen revision. Typical with older homes, the walls and floors were not level. In order to create the new kitchen, the entire space was gutted and rebuilt. Shifting the floor plan around in this kitchen remodel was the key to gaining a better traffic flow and more space in general. After that, the kitchen was given a face lift with modern selections. The new contemporary kitchen remodel is now an impressively functional space in addition to being beautifully appointed with a contemporary touch.
Read MoreTopics: Project Spotlight, Kitchens
The 4 Basic Kitchen Floor Plan Designs
Posted by Cyndi Kohler on Tue, Jun 27, 2017
Topics: Design Trends and Ideas, Kitchens














