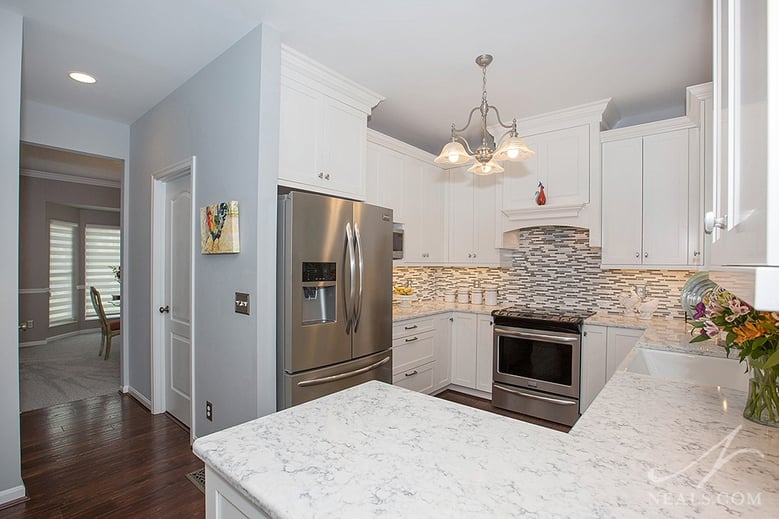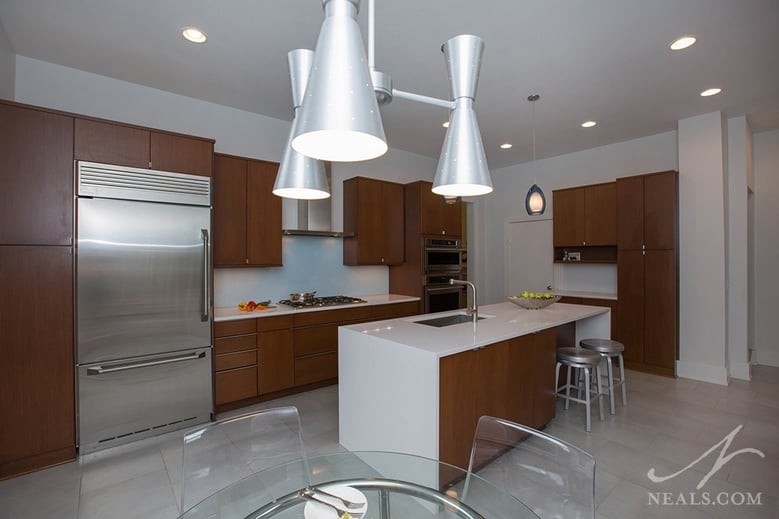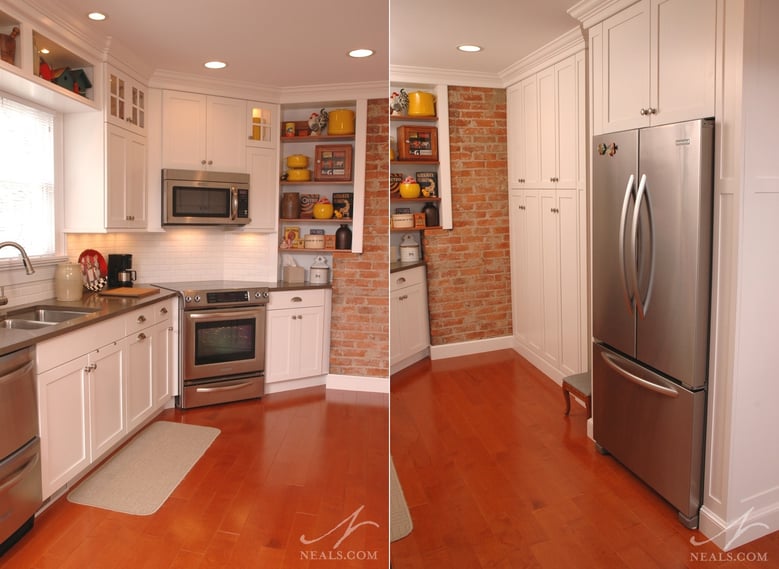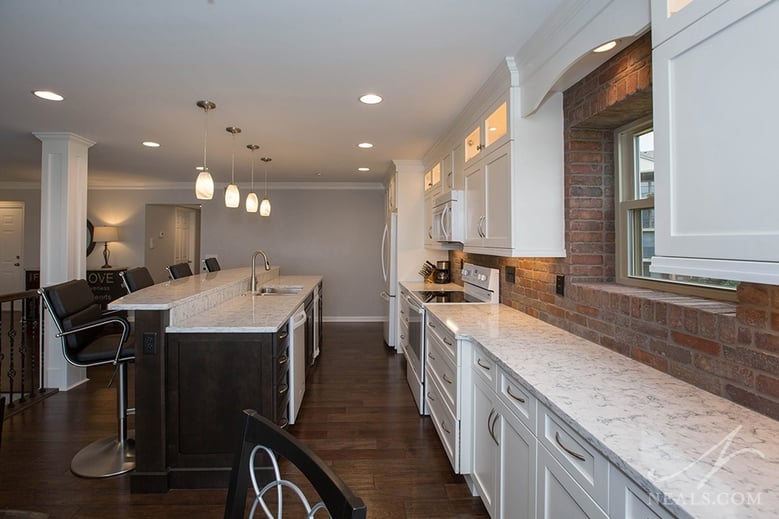
Kitchen remodel in West Chester with a classic U-shaped layout.
The U-Shaped Kitchen
The U-shaped kitchen is perhaps the reigning layout champion. Maximizing the kitchen with appliances and cabinetry arranged across three walls, the U-shaped floor plan provides the most in terms of potential. This type of layout can be scaled easily into the largest of kitchens, down to spaces that are fairly small, so it works for a variety of homes, styles, and budgets. In very general terms, the working triangle is spread out so that each zone claims a wall. This can be supplemented with an island placed in the middle where one of the working zones can be placed, freeing one wall up for more storage, or a feature such as a family communication center or wet bar.

An L-shaped kitchen remodel with an island in Oakley.
The L-Shaped Kitchen
If the U-shaped is the king of kitchen layouts, the L-shape is queen. As the name implies, L-shaped kitchens are arranged along two adjacent walls. Just like U-shapes, they can be enhanced with the use of an island. The choice of using an L-shape over a U-shape is usually dependent on the logistical considerations of the kitchen itself and its relation to the rest of the house. Some L-shaped kitchens may also utilize the other two walls, but in minor ways that don't play a large part in the function of the working triangle. In an L-shaped kitchen, it's worth taking the time to see if ganging two of the working zones together on one wall works out. This is particularly true if the two walls are not equal in length- the longer wall may need to bear more of the workload.
The Galley Kitchen
Galley kitchens offer a unique solution for arranging the working triangle, and is not as universally applicable as the U- and L-shaped floor plans. The typical factor for the use of a galley instead of the other options is that the room is narrow or that the end wall of the kitchen isn't conducive to cabinetry or a workspace. The galley layout faces two functional walls across from each other. Most galley kitchens do not have an island. This means that one wall will have two of the triangle's features, while the other holds the third. One way to consider which zones go where is to think about focal points, and to look for ways to give each zone its own space.

The One-Wall Kitchen
Some homes have a layout in which the entire kitchen can only occupy a single wall. For the most part, we see this in open floor plan homes, where the boundary between kitchen and living space is blurred. An island is an extremely useful addition to the one-wall layout. Not only does it provide a spot for one working zone, it can create a visual barrier to the kitchen. One-wall kitchens are ideal for entertaining. The largest hurdle with a kitchen that relies on one long run of functional space is to ensure that each component is placed in a place that's optimal for how it will be used, and that the working zones (since it can no longer be considered a triangle if everything is placed in a long line) aren't placed too far away from each other.












