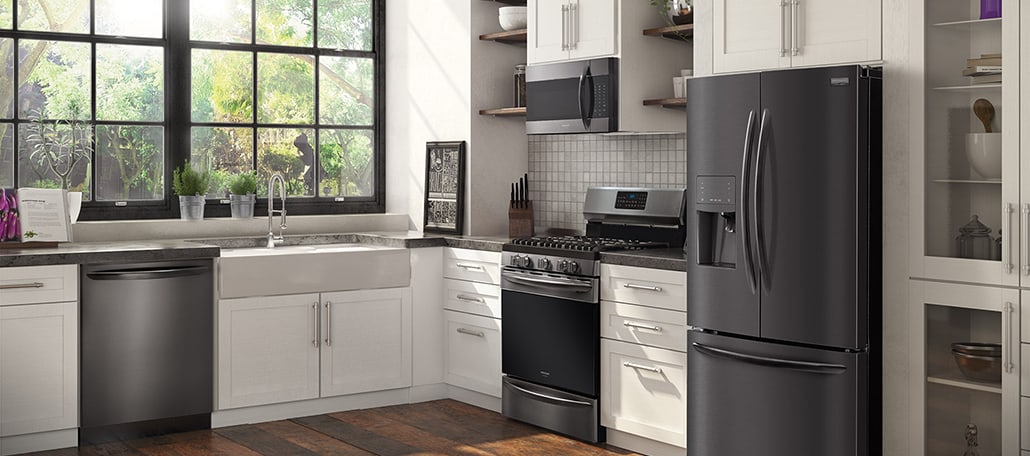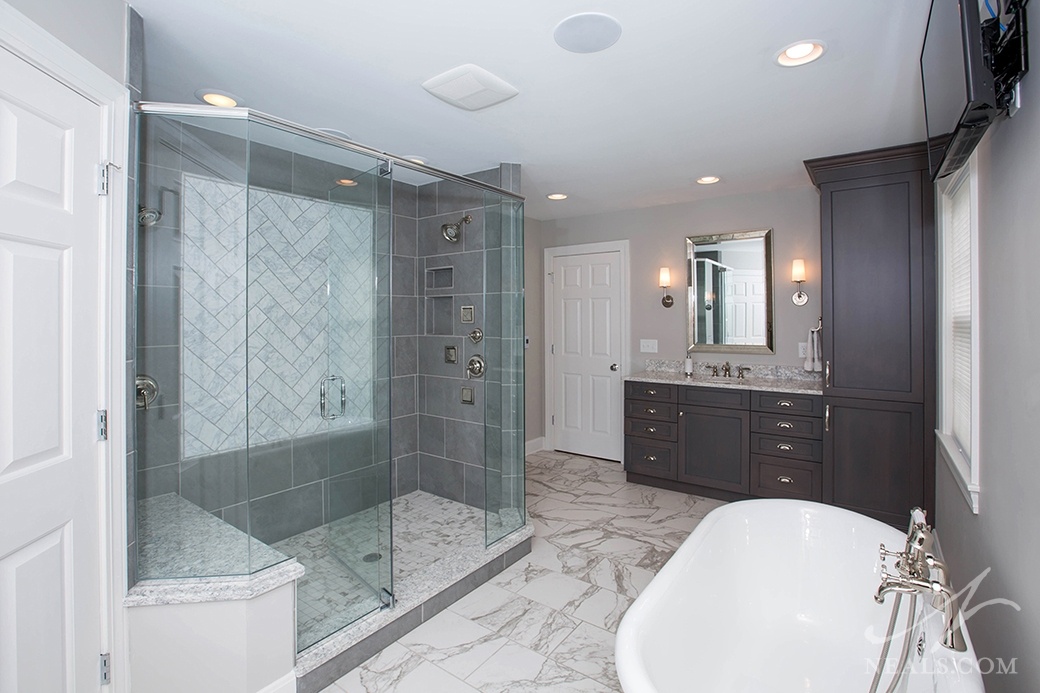The newest and best design trends in kitchen products in 2017 were recently debuted at the annual Kitchen and Bath Industry Show (KBIS). For over 50 years, KBIS has showcased the latest industry products, trends and technologies. We've picked some of our favorite products from this year's show for you to consider for your kitchen.
Read MoreNeal's Home Remodeling and Design Blog
New Trends in Kitchen Products 2017
Posted by Cyndi Kohler on Tue, Mar 21, 2017
Topics: Design Trends and Ideas, Kitchens
The Best Bathroom Design Trends for 2017
Posted by Michael Henson on Tue, Mar 14, 2017
Topics: Design Trends and Ideas, Bathrooms
Classic & Refined Kitchen Renovation In Indian Hill
Posted by Mike Hendy on Tue, Mar 7, 2017
While perfectly serviceable, the original kitchen in this kitchen renovation in Indian Hill lacked one important thing- the homeowners’ taste. Looking to create a kitchen that would then inform the design of the rest of their home, this project focused on reworking the space into a modernly-design traditional kitchen that was as beautiful as it was efficient. This project is a 2017 NARI Contractor of the Year Local and Regional Residential Kitchen winner.
Read MoreTopics: Design Trends and Ideas, Kitchens
5 Show-Stopping Kitchen Backsplash Designs
Posted by Christina Temple on Tue, Feb 28, 2017
In kitchen design, the backsplash provides an opportunity to inject added style and character into the space. Often times, a simple backsplash in a classic, time-tested style does the trick effectively. Other times, homeowners are interested in a backsplash with a bit more visual impact. Keep reading for 5 things to consider for a show-stopping backsplash in your kitchen.
Read MoreTopics: Design Trends and Ideas, Kitchens














