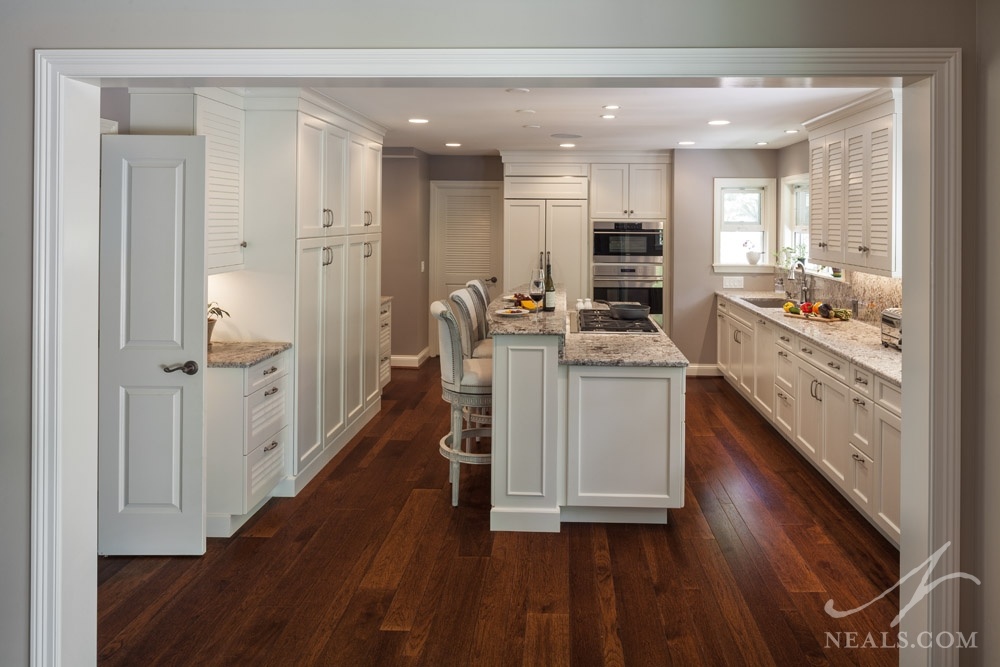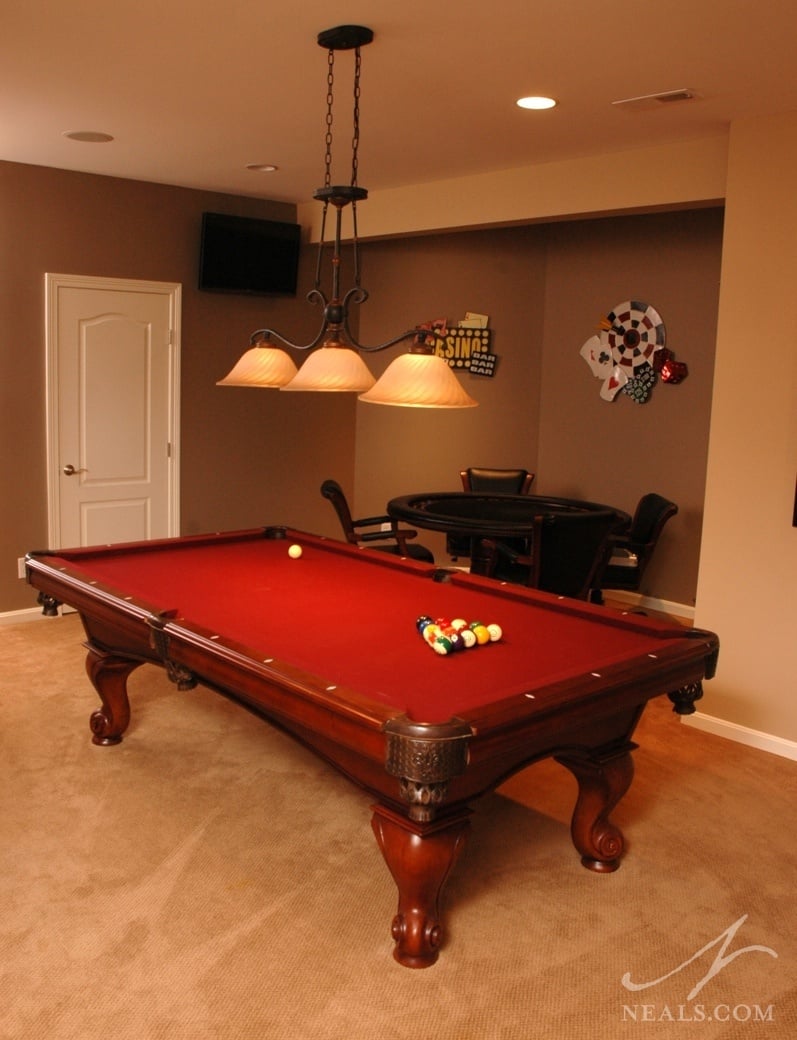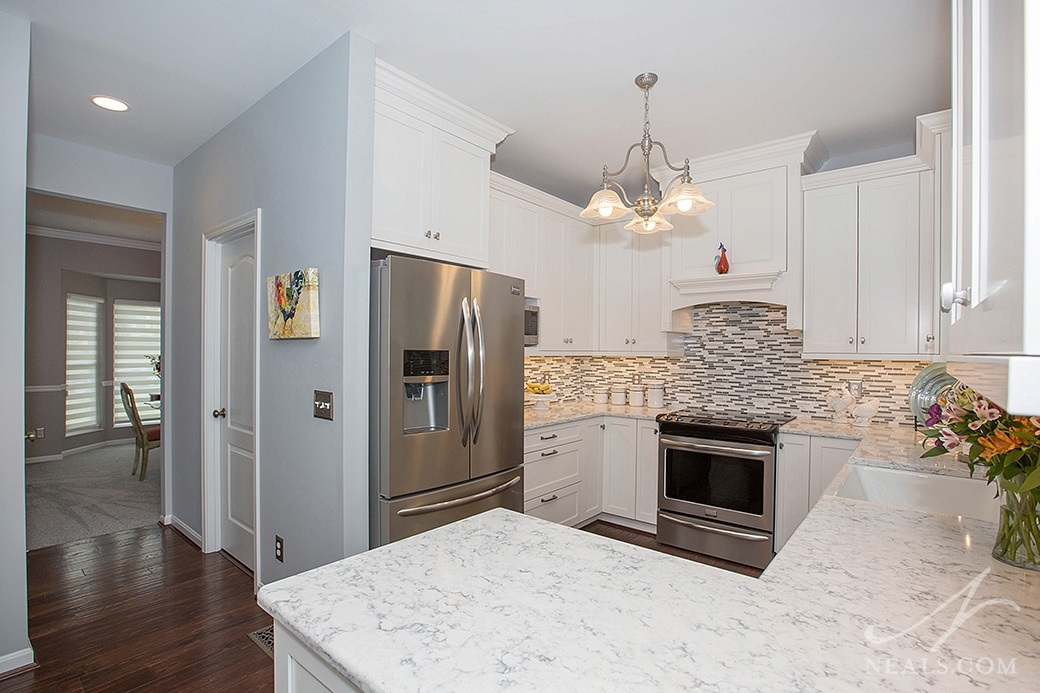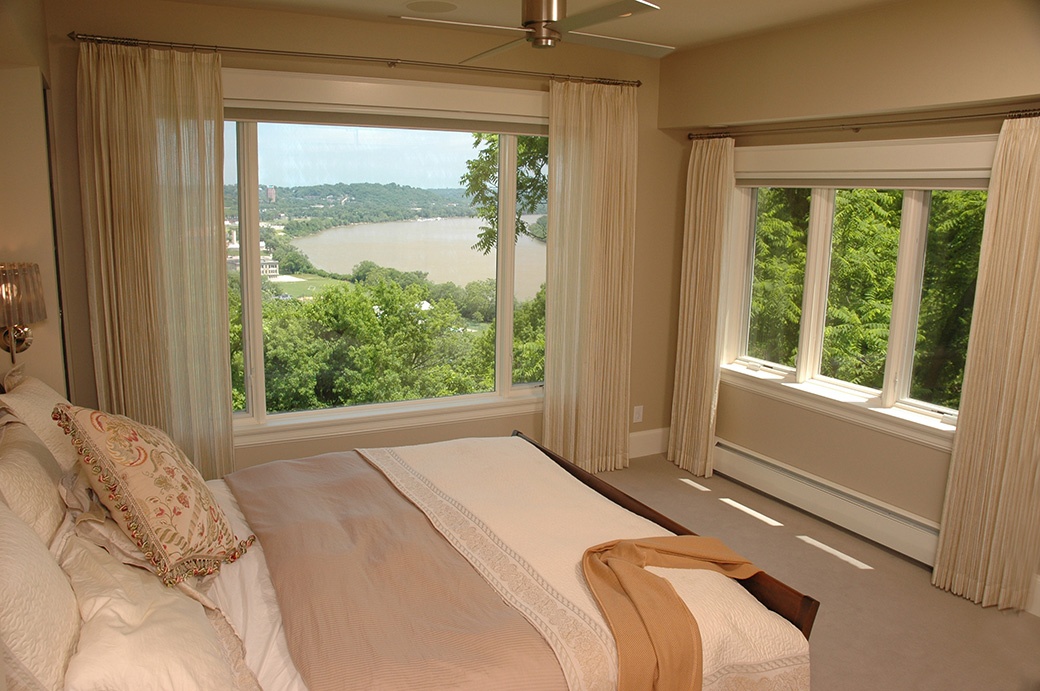Trends in home design can be helpful for determining the current and consistent tastes of homeowners. While some trends can be very specific to style, region, or budget range, other trends can be used as a starting point for planning your home remodel. While trends in other areas, such as fashion, revolve fairly quickly, home design trends have sticking power simply due to their very nature. Trends, particularly in the "background" materials like flooring, can provide great inspiration and still not end up being a "trendy" choice in the long-run. Keep reading for six trends in kitchen flooring we've been seeing in our Greater Cincinnati projects.
Read MoreNeal's Home Remodeling and Design Blog
6 Trends in Kitchen Flooring
Posted by Christina Temple on Tue, Jul 25, 2017
Topics: Design Trends and Ideas, Kitchens
8 Awesome Basement Remodeling Design Ideas
Posted by Alan Hendy on Tue, Jul 18, 2017
Updated: 7/11/17 | Original Post: 4/16/2013
Gone are the days of paneled walls, suspended ceilings, glaring florescent lights, remnants of linoleum and felted rugs. The basement has become an extension of the home's livable space. Homeowners now get creative with their basement remodeling by adding features that reflect their interests and lifestyles in ways that may be too difficult (or simply "too much") on the main floors of the house. If you’re looking for basement remodeling design ideas to transform your lower level into prime living space with character, here are a few we recommend considering.
Read MoreTopics: Design Trends and Ideas, Lower Level
The 4 Basic Kitchen Floor Plan Designs
Posted by Cyndi Kohler on Tue, Jun 27, 2017
Topics: Design Trends and Ideas, Kitchens
Remodel Projects with a View
Posted by Alan Hendy on Tue, Jun 13, 2017
The Greater Cincinnati region has several neighborhoods with scenic views. Not every home was built to capture them, however. As we've remodeled around the area, we've had the chance to maximize how much a home takes advantage of the landscape around them. Here are a few photos and design ideas of our favorite remodel projects with a view.
Read MoreTopics: Design Trends and Ideas, Additions














