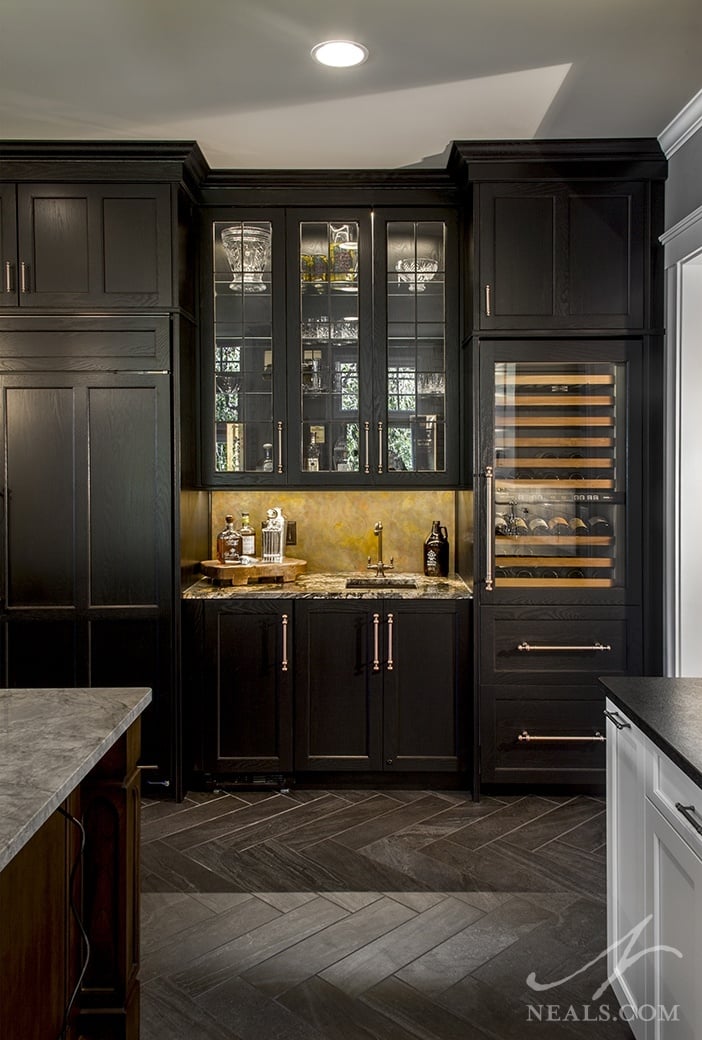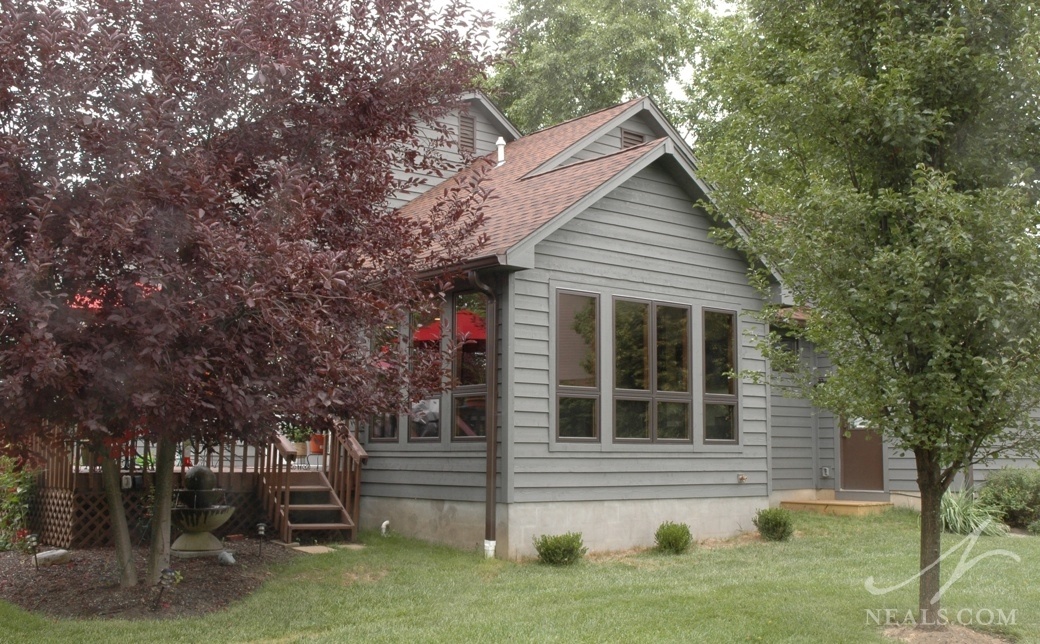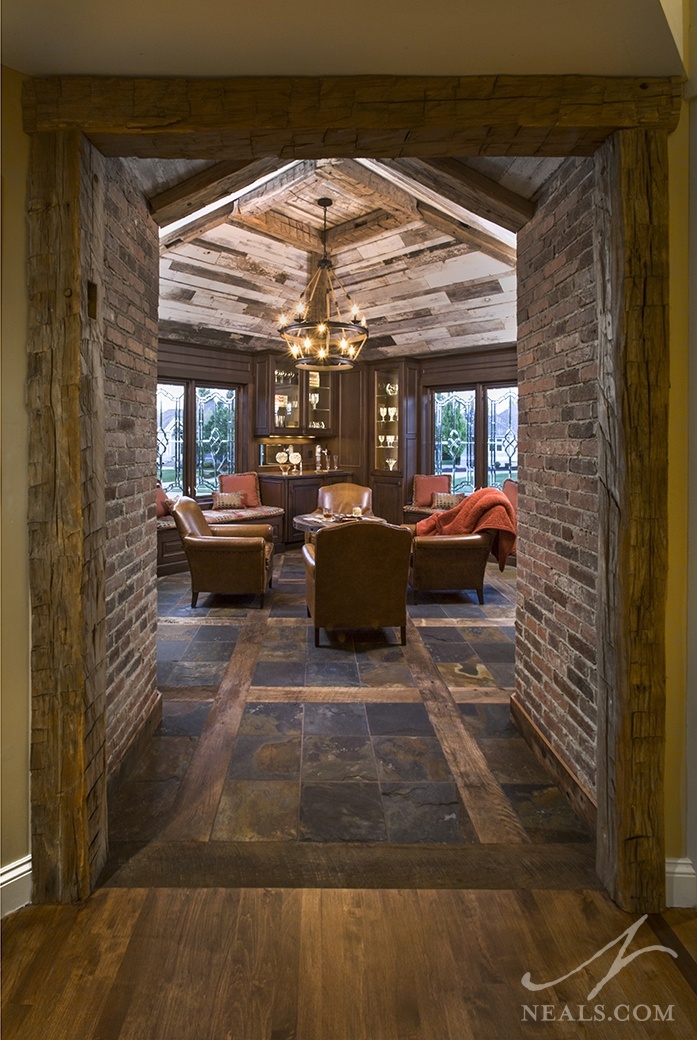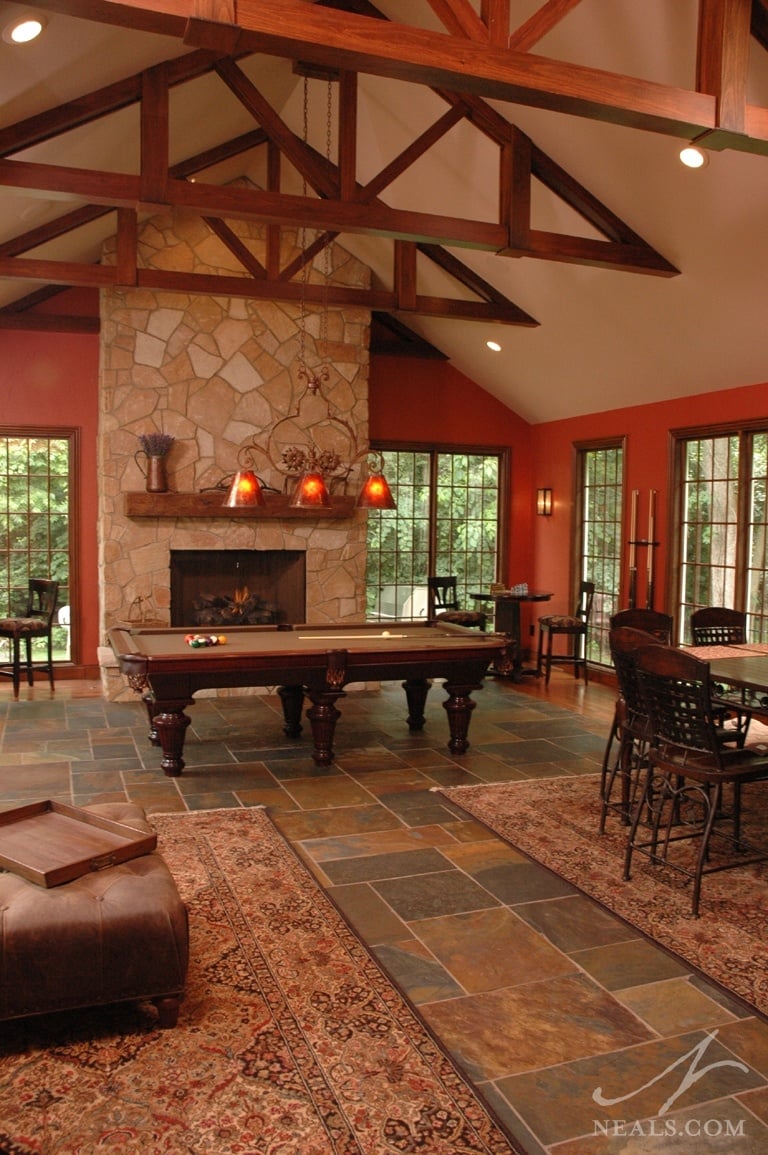Awkward rooms, weird hallways, odd spaces. We've all got them. From that out-of-the-blue angled wall, to the narrow room that isn't quite a room, but somehow doesn't qualify as a hallway either. In some homes, these spaces add character and charm, or possibly a sense of history or pedigree. But most of these types of spaces are throwbacks that don't quite mesh with the modern ways we live our lives and utilize our homes. Here, we've scoured our gallery of design work, and found four projects that tackled the design challenge of the awkward space in four very different ways.
Read MoreNeal's Home Remodeling and Design Blog
Solutions for Awkward Spaces in Your Home
Posted by Christina Temple on Tue, Jun 21, 2016
Topics: Design Trends and Ideas, Laundry Rooms, Home Remodeling, Kitchens, Storage, Entryways and Mudrooms, Additions
Project Spotlight: A Kitchen Addition Adds Much Needed Space
Posted by Neal R. Hendy on Tue, May 3, 2016
For this West Chester, OH project, the homeowners were looking for a seamless addition to the back of their home to increase the square footage in their kitchen and laundry room. The primary purpose was to provide more space for entertaining in the kitchen, and to improve function and space in the laundry room. The project also provided a chance to update and improve finishes in the kitchen. The resulting addition is a 2013 NARI Contractor of the Year Residential Addition Winner.
Read MoreTopics: Project Spotlight, Kitchens, Additions
Project Spotlight: Rustic Pub Room Remodel
Posted by Mike Hendy on Tue, Feb 2, 2016
The homeowners were looking for a pub-inspired room, with casual, rustic finishes. They desired a space in which “peanut shells could fall on the floor, and they wouldn’t look out of place.” They wanted the room to feel masculine, and were looking to create a unique space within the home. A room at the corner of their home, originally an office space with no character, was the candidate for the transformation. They also wanted to convert the low ceiling to something with a grander design in keeping with the architecture of the house and the look they hoped to achieve in the new space. This project is a National Association of the Remodeling Industry (NARI) 2016 Local & Regional Contractor of the Year Residential Interior Winner.
Read MoreTopics: Project Spotlight, Design Trends and Ideas, Additions
Project Spotlight: A Rustic Lodge Room Addition
Posted by Alan Hendy on Tue, Oct 6, 2015
With a large extended family and a penchant for entertaining, the clients felt limited with their relatively small, screened-in porch. They desired a larger space for the wide variety of family gatherings and entertaining they enjoy. The completed project included a spacious all-season room addition and an outdoor patio great for entertaining as well as daily usage. This project was recognized as a 2010 Local & Regional Winner in the NARI Contractor of the Year Residential Addition category.
Read MoreTopics: Project Spotlight, Additions














