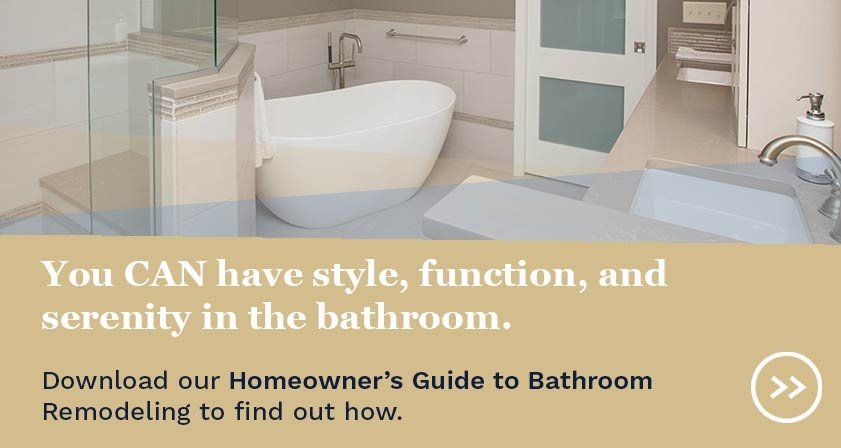Sometimes when we think about smart home features, we think about futuristic technologies that may feel out of place if our style preferences are more traditional. It can be easy to assume that new devices and systems might not work or feel right in a space that's meant to feel classic, nostalgic, or refined. This master bathroom project in Loveland challenges that idea by pointing the way to smart home tech and traditional design working together to create a beautiful, practical, and special space.
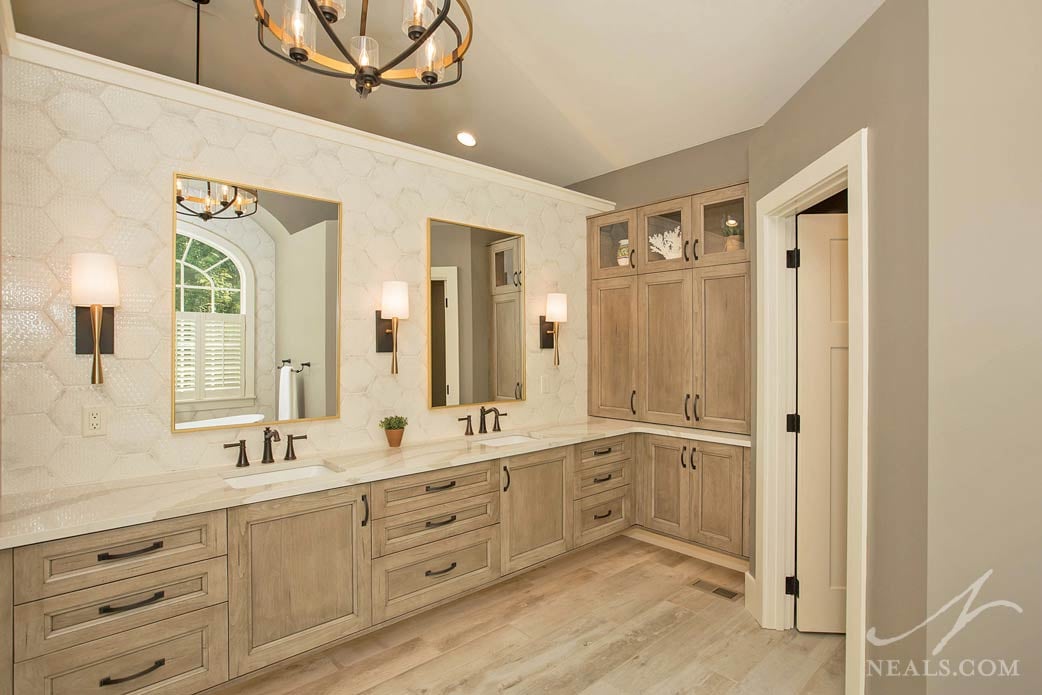
The bathroom's design is a rustic spin on traditional style, which is a design technique to help a traditional space feel more casual, which is one way that the smart features can begin to seem more integrated into the space. The tile, flooring, and cabinetry are light-toned with subtle distressing and plenty of wood grain texture. Variation and a hand-made quality were the features that Neal's Designer Cyndi Kohler looked for. A monochromatic color palette of taupe and white allows all the different textures to exist together without overwhelming the room.
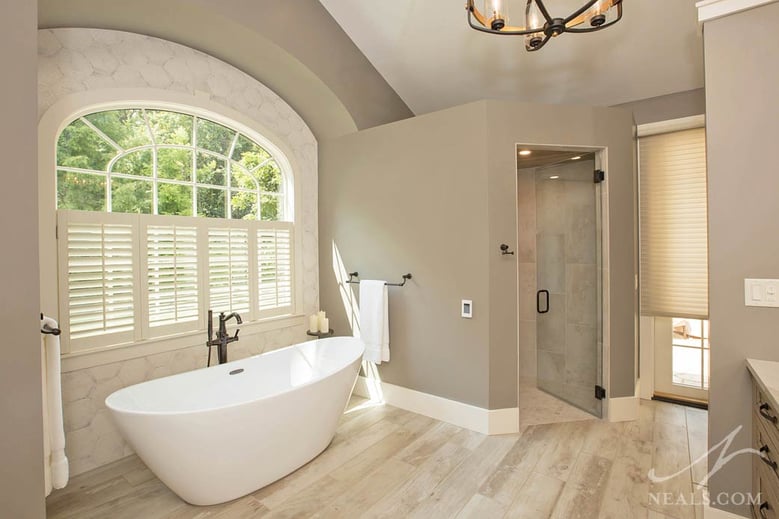
Kohler was careful not to go too far with the rustic style, though. "Because the window is arched it introduces a sense of formality to me, and I didn’t want to ignore that," she points out. To pull the design back toward the formal look of an old-world traditional space, Kohler combined oil-rubbed bronze and brushed brass fixtures and accents to add glamour and refinement. This combination also created a better environment for the smart home features by creating a visual expectation of variety in the fixtures. By getting the eyes used to a mix of finishes, the white or gray control panels for the various tech systems seem less jarring or out of place.
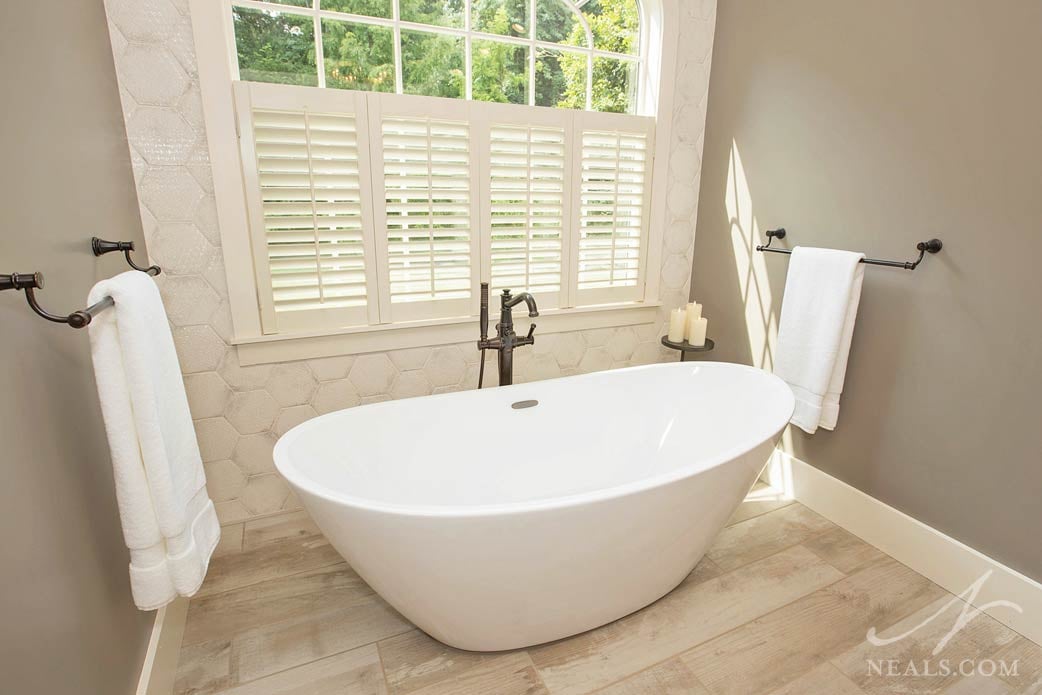
The original goals for this project centered around the homeowner's desire for a larger shower along with more space in the commode room. To find this space (without entirely rearranging the bathroom's floorplan), removed the existing tub and its surrounding deck and decorative features. With a new, smaller-scale soaking tub in that spot instead, she was able to increase both the shower and commode room by several inches. Kohler highlights this design tip: Increasing a space by even just 4-5" can add just enough extra elbow room to make a space feel bigger.
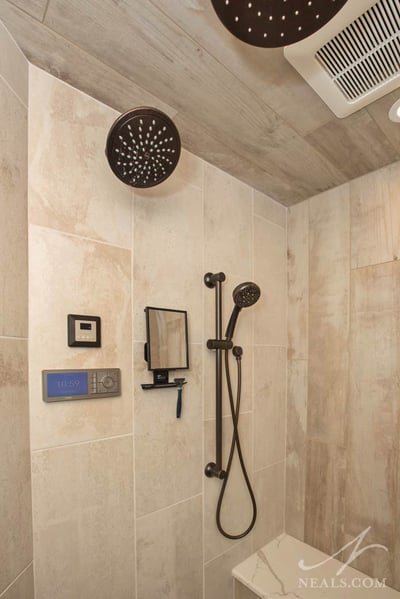
The shower is the jewel of the new bathroom. With a variety of showerheads, including a rain head, the shower would already be considered well-appointed. The design doesn't stop there, however. The shower also boasts a steam shower feature, along with the U by Moen voice-activated shower system. The bench includes heating for added comfort and luxury. To work for the steam shower, the door is a curbless entry that closes fully to keep the steam in.
The bathroom's vanity, taking up what's left of the wall space, is the perfect blend of traditional appeal and modern aesthetics. Here, Kohler's finish mixture shines with the greatest as the two metal colors are joined by the warm glow of the lighting. The vanity
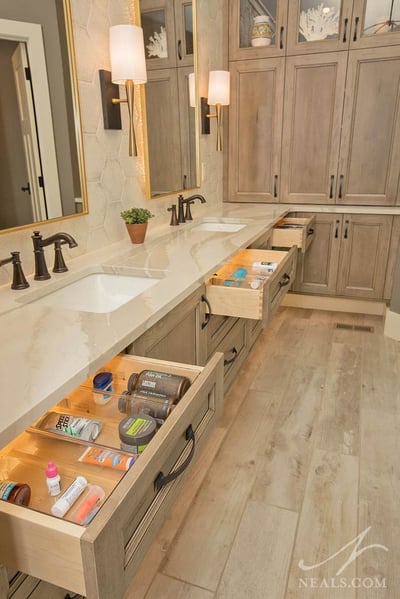
Around the corner from the bathroom is a refreshed master closet. Divided left and right between his and hers, the space is given a luxurious and romantic style by continuing the cabinetry from the vanity into the closet. This custom solution allows the smallest detail to be accounted for, including shelving that's perfectly measured for pairs of shoes, and his and her locking drawers for jewelry and valuables. A second matching chandelier adds an additional note of glamour.
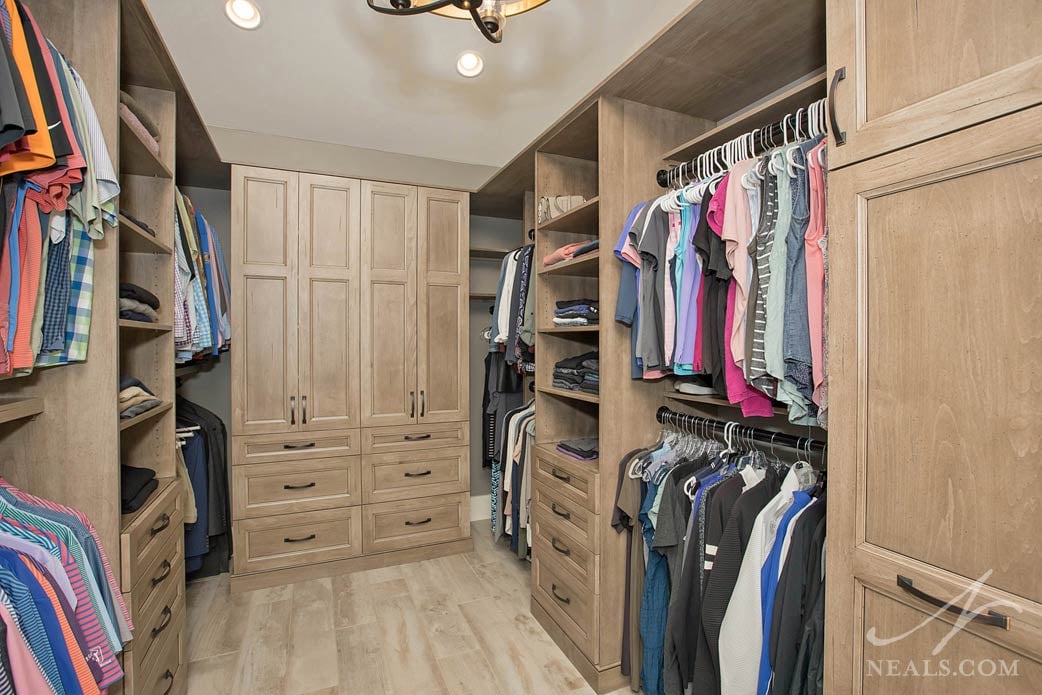
Kohler points out the lighting in the entire project. "Layers of lights!" With the combination of lighting, from the can lights in the ceiling, to the lighting inside the Neal's cabinetry, there is a variety of options for lighting the space for all kinds of needs and moods. Lights under the floating vanity offer a night light option while lighting installed behind the mirrors creates a beautiful, golden glow. "It's important to make sure that in a vaulted space, there's lighting at every level." Another tip from Kohler.
The greatest feature of the bathroom is the welcome and relaxing atmosphere. With the daily stresses surrounding them, the homeowners now have a calming space that can suit their needs in the biggest, smallest, and smartest ways. To see more photos of this project, including the before and a video tour of the space, click here.


