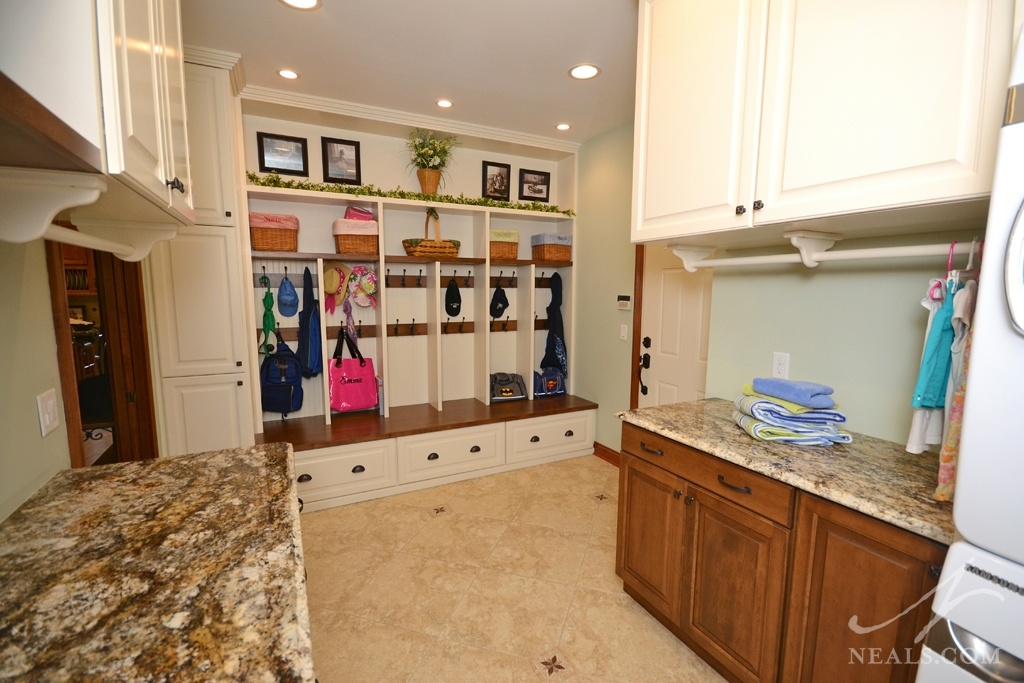While nothing beats the timelessness of mixing neutrals in your home, the unexpected use of painted cabinetry is a design trend that adds a unique character to your home. In the kitchen, when a cabinet is a different color than the rest of the space, it can highlight a certain feature or element, or can help visually distinguish a work zone. Painted cabinets in particular add the interest of an additional color to the space. This can steer the style in a certain direction, or play up the homeowner's style. In either case, the use of painted cabinets is a hot trend that's worth considering.
Read MoreNeal's Home Remodeling and Design Blog
Painted Kitchen Cabinetry Design Ideas
Posted by Connie Hampton, CKD on Tue, Oct 18, 2016
Topics: Design Trends and Ideas, Kitchens
Project Spotlight: Chic Kitchen Update for a Loveland Family
Posted by Mike Hendy on Tue, Oct 4, 2016
The family of this Loveland remodel needed more than just a new kitchen. They needed a space to gather and connect as a family, while still gaining efficiency with their daily household routines. A brighter space with a rustic-chic style fit the family's taste, while special attention to layout, scale and storage addressed their functional needs. The new kitchen feels like a part of the first floor's family room, encouraging family togetherness through all hours of the day.
Read MoreTopics: Project Spotlight, Kitchens
3 L-Shaped Kitchen Design Ideas
Posted by Connie Hampton, CKD on Tue, Sep 20, 2016
The L-shaped kitchen may be the most common kitchen layout in American homes. This layout occurs when the two primary countertops run along adjacent walls to meet in the corner. These two counters also house at least two of the three zones of the working triangle- the sink, the stove, and/or the fridge. Quite often, one of the arms of the L is an exterior wall where the kitchen window is situated. This layout is such a popular solution because it's so effective, both functionally and aesthetically. Below we highlight 3 past Neal's projects that all use the L-shape design.
Read MoreTopics: Design Trends and Ideas, Kitchens
Practical Laundry Room Design Ideas
Posted by Christina Temple on Tue, Sep 13, 2016
The laundry room could very well be the hub of the home. It's a space where efficiency and function call all the shots, but it can also be a welcoming and comfortable room that does more than handle the dirty work. Here we take a look at some of the ways the laundry room can be designed to run at full capacity.
Read MoreTopics: Design Trends and Ideas, Laundry Rooms, Storage














