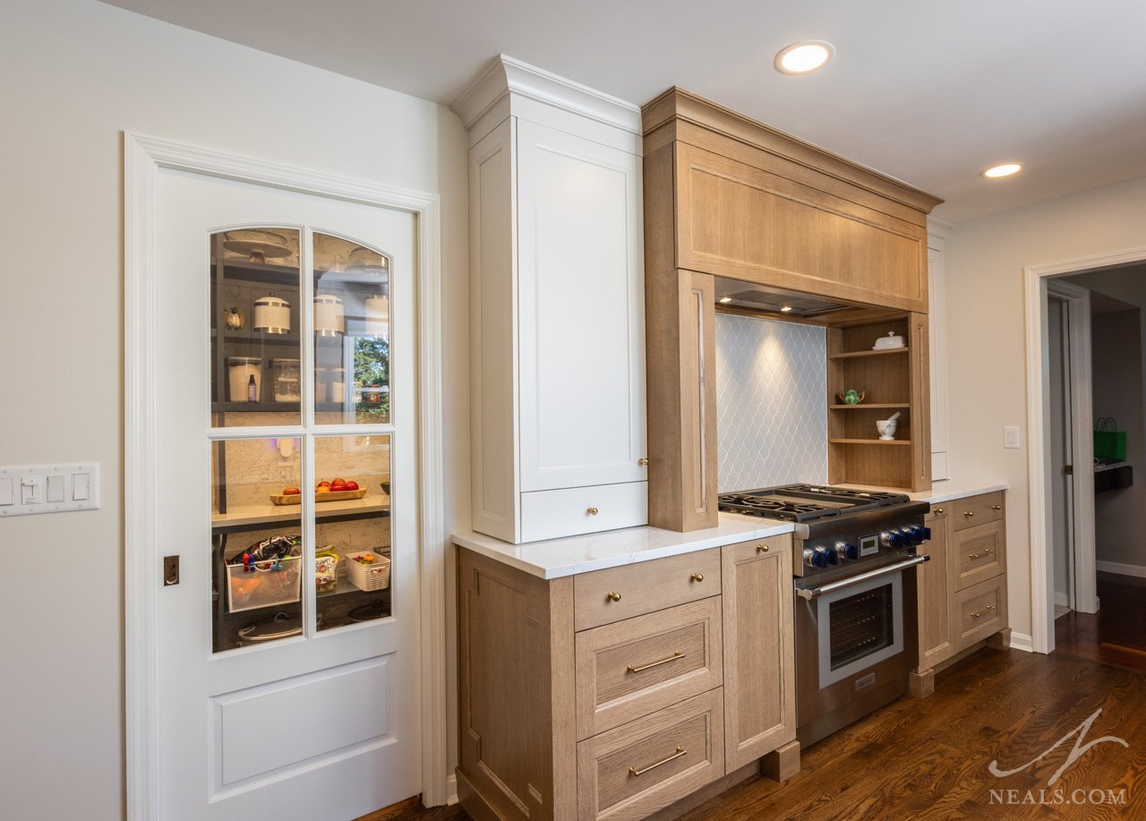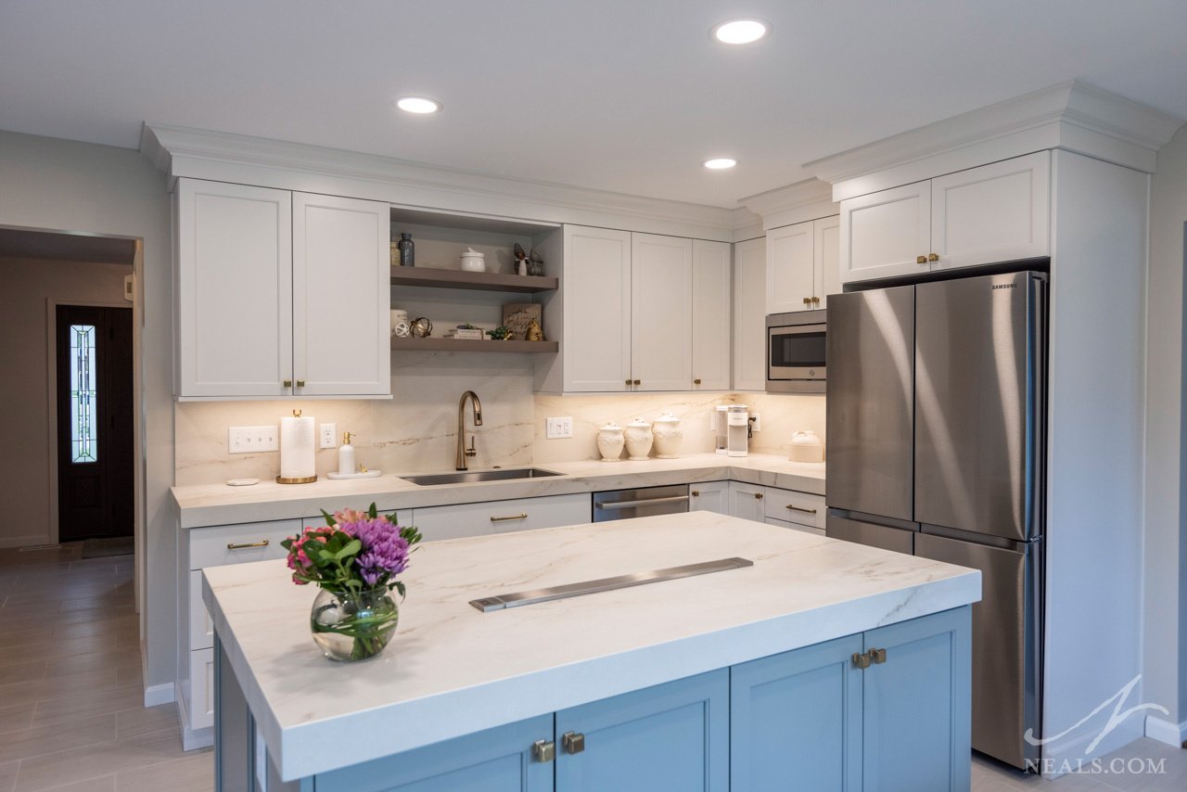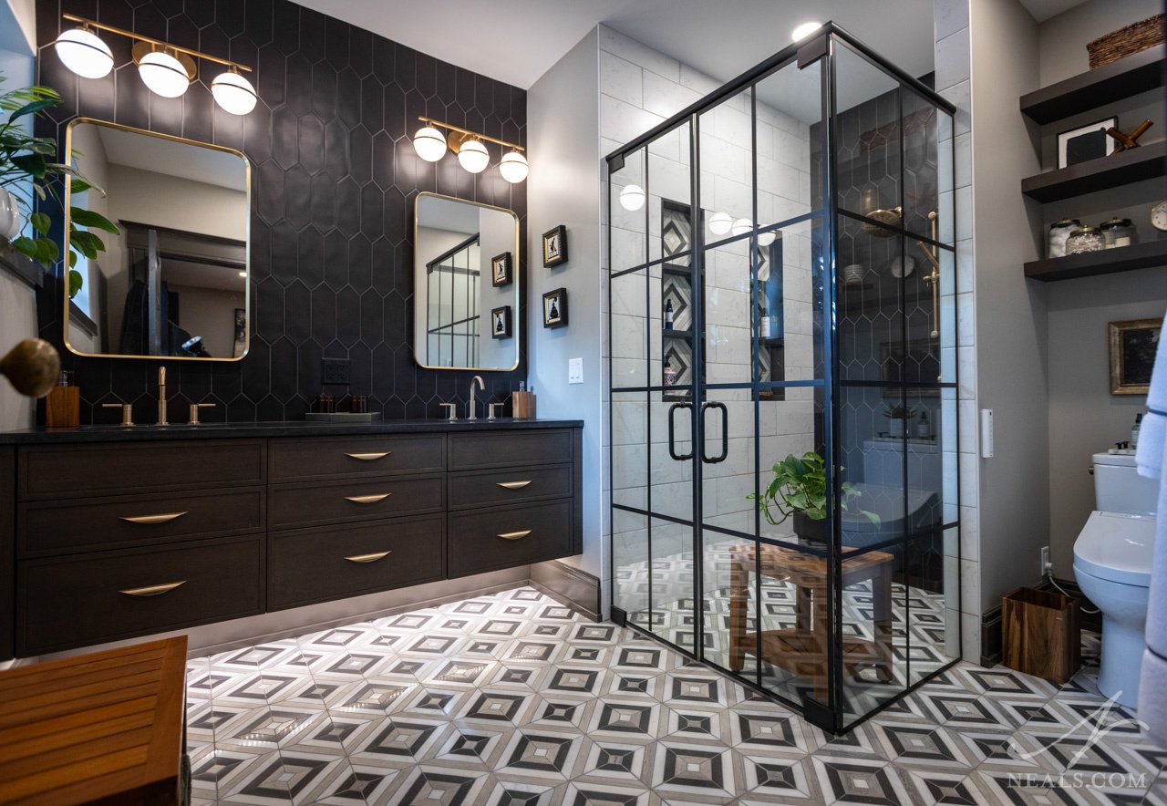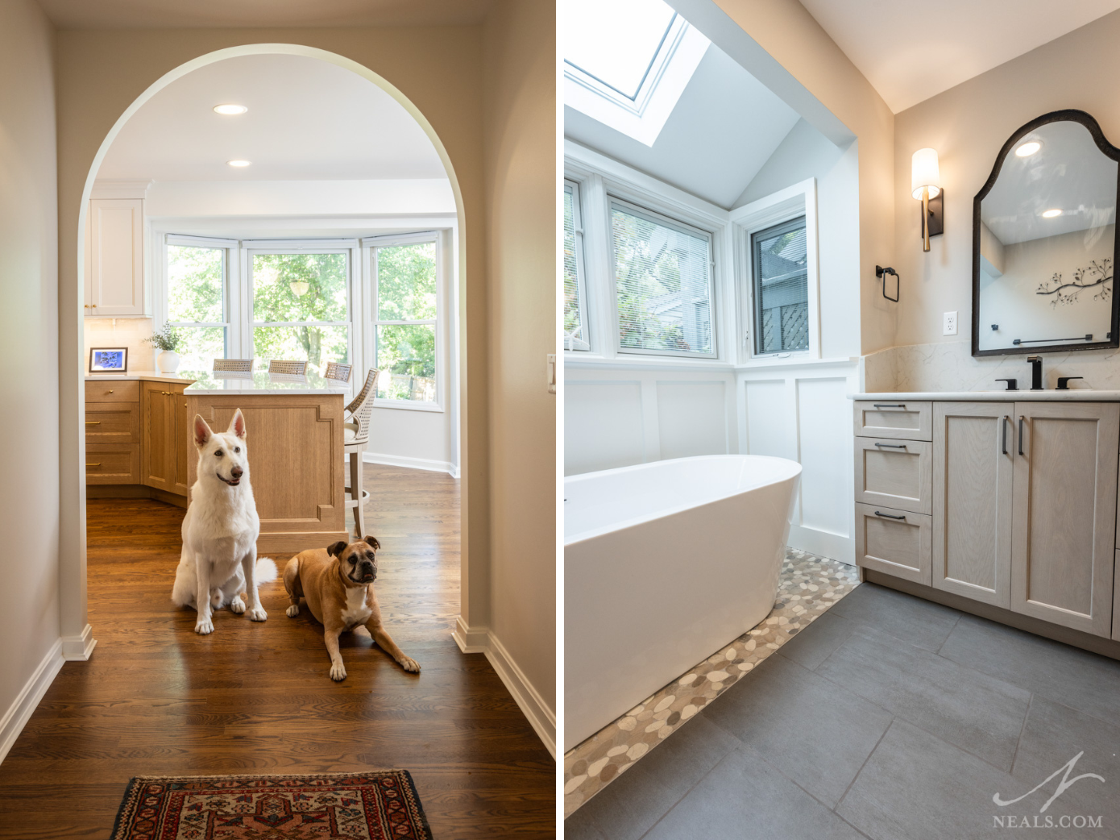Kitchens continue to evolve as the heart of the home. With innovation at the core, high-quality kitchens in 2025 are primed for the next era of home design. With new design options, the possibilities are as exciting as they are transformative. If you're considering a kitchen remodeling project this year, here are some of the top features, concepts, and technologies shaping kitchen design now.
Read MoreNeal's Home Remodeling and Design Blog
Top Features for High-Quality Kitchens in 2025
Posted by Neal's Design Remodel on Tue, Jan 14, 2025
Topics: Design Trends and Ideas, Kitchens
2024 in 7 Amazing Remodels
Posted by Neal's Design Remodel on Tue, Dec 31, 2024
As we wrap up the year, we thought it would be fun to take a trip down memory lane to highlight 7 amazing projects that we photographed in 2024. The talented team at Neal's Design Remodel wishes you and yours a wonderful New Year, and we look forward to sharing even more remarkable projects in the year ahead!
Read MoreTopics: Project Spotlight
Creating a Dramatic Master Bathroom
Posted by Neal's Design Remodel on Tue, Dec 17, 2024
The master bathroom is a great canvas for your personal taste and design preferences. If you enjoy bold and colorful design, this is an ideal room to inject some inspired drama. By considering your tile, hardware, and cabinetry choices, your private retreat can become an energized space that feels sophisticated and highly personal. With care and the help of a professional designer, you can make impactful choices that come together to create a vivid overall look that is balanced, stylish, and functional.
Read MoreTopics: Design Trends and Ideas, Bathrooms
5 Home Design Trends to Watch for in 2025
Posted by Neal's Design Remodel on Tue, Dec 3, 2024
Going into 2025, home design and remodeling experts are embracing new aesthetics and ideas that mix practical design, technology, and comforting touches of elegance and familiarity. We see that homeowners are increasingly seeking to create spaces that reflect their unique personalities and also offer timeless beauty and functionality. We've reviewed our recent projects to find five key home design trends to watch for in the year ahead.
Read MoreTopics: Design Trends and Ideas














