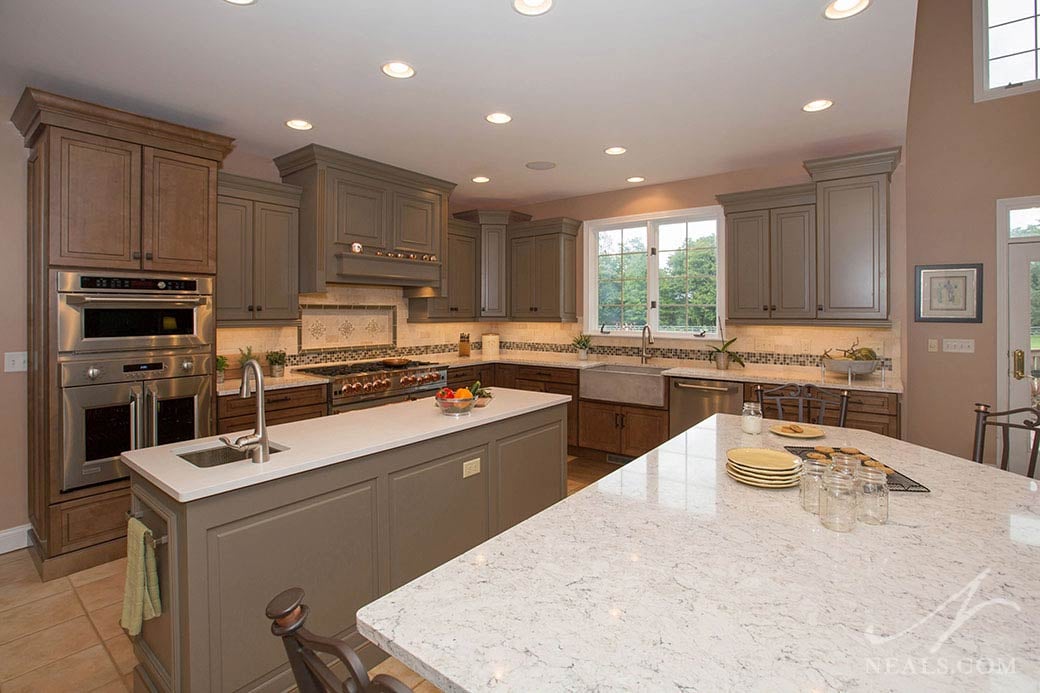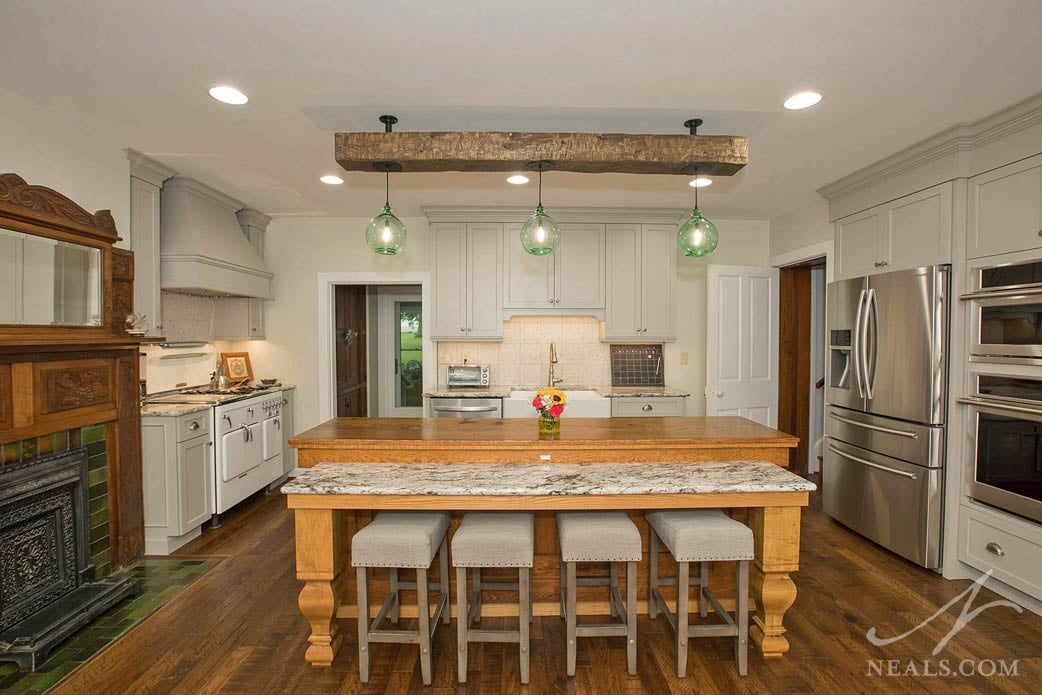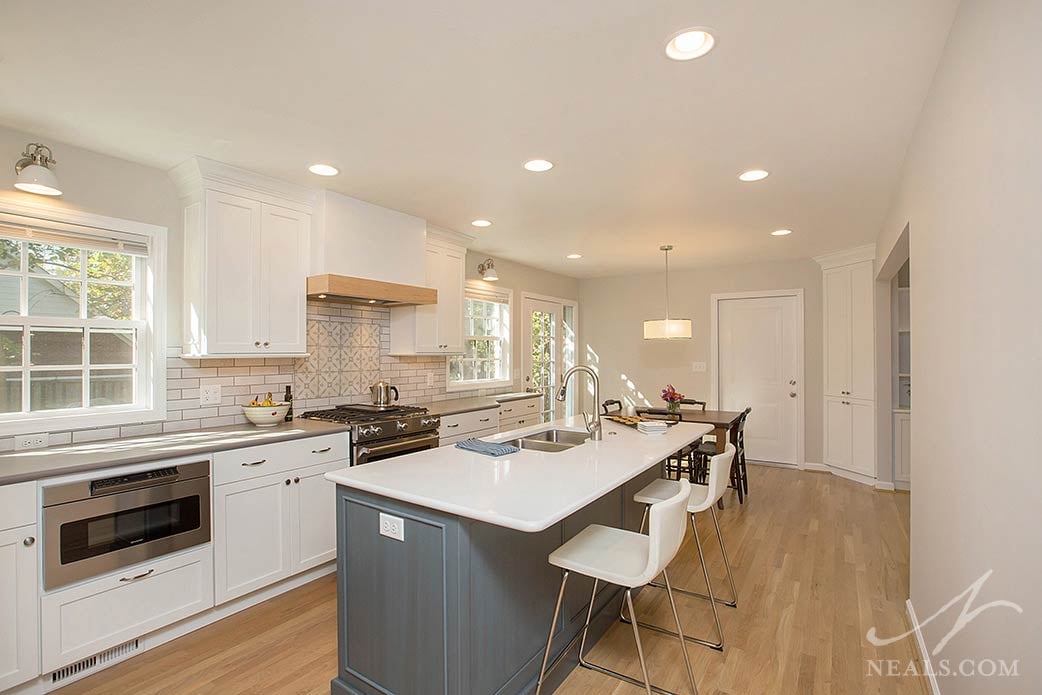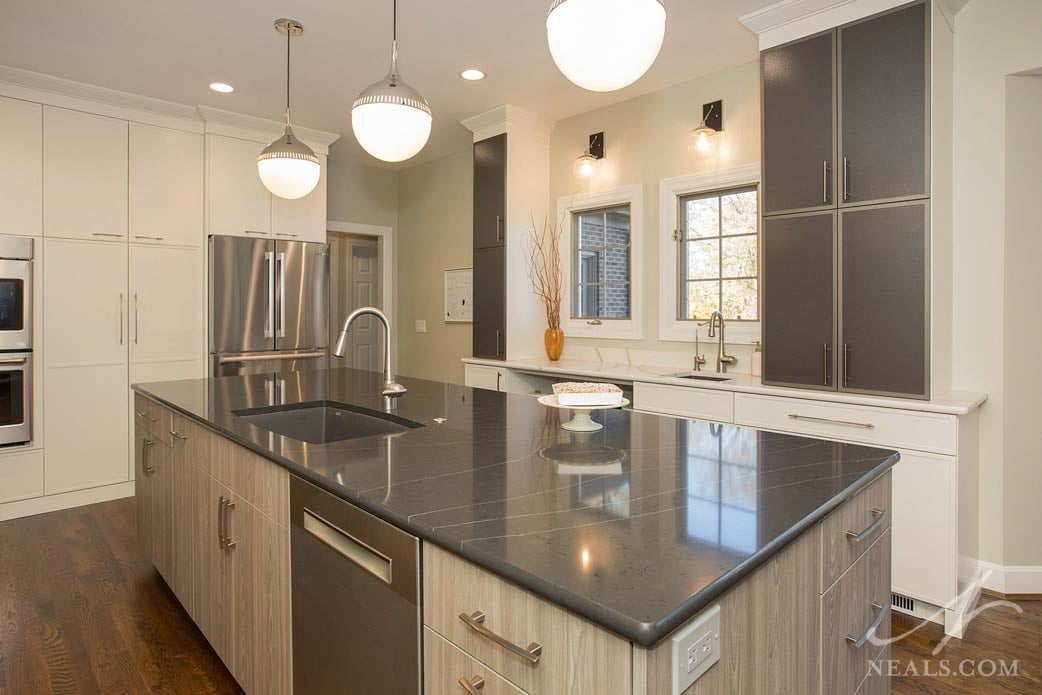A lot of considerations go into the design of a functional and beautiful kitchen. To begin with, every home comes with its own quirks, and every homeowner brings their own unique set of needs and goals. Designing a space that looks and functions the way it needs to for the client involves carefully navigating both creative intuition and tried-and-true processes. Neal’s Designer Christina Temple breaks down for us her method of creating stylish, highly-functional kitchens.
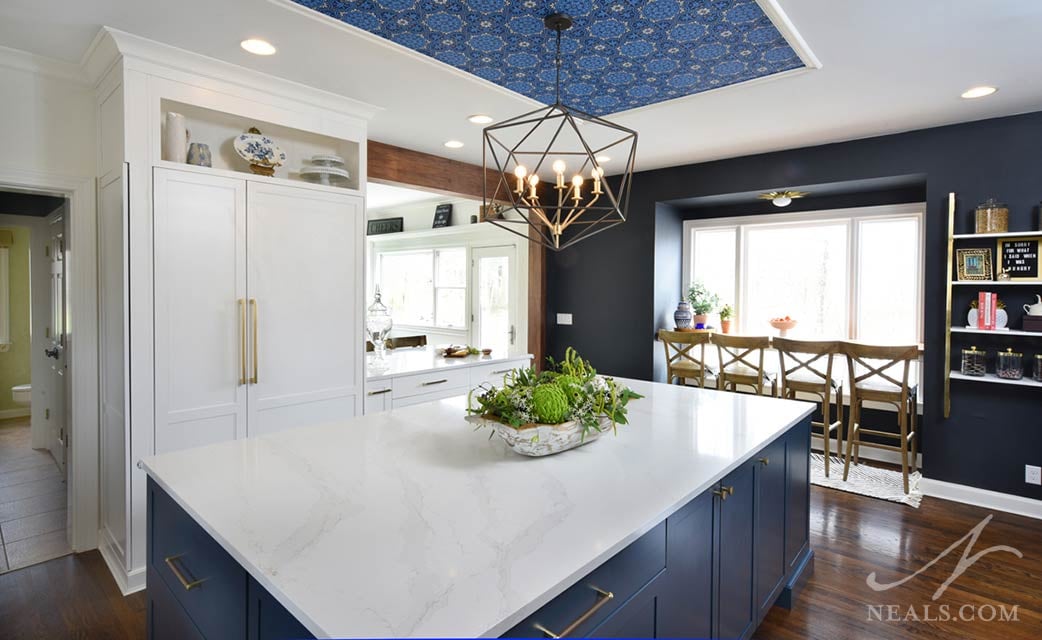
Kitchen Remodel in Anderson Township
“I typically always focus first on the walkway and the overall space plan before diving into the details of storage and function,” Christina says right off the bat. She goes on to explain that understanding how the space will be used and how many people will use it is critical to the process. She says that’s the key to “a well-thought-out design.” Improving the traffic flow will create the foundation of a high-functioning kitchen.
After having an understanding of how people will use and move through the kitchen, the next step is to think through the new possibilities. “I strip the space down to its bare bones mentally and re-imagine a whole new way of ‘living’ in the space,” Christina says. This process of brainstorming the space as a blank canvas opens up the options for both practical needs and aesthetic choices. “It allows us to show the client concepts they may never have considered before.” It's this step of the process that generates the most ideas and though not all of them will ultimately work, the exercise allows Christina a chance to experiment.
“Function will always be the top priority,” she says. To achieve this, she requests a “kitchen inventory” from her clients in the early stages of the process. This is a list of the items they currently have in their kitchen. It can be simple or complex, depending on the client’s personality. “My more detailed clients may provide an entire spreadsheet listing every item and its size.” Regardless of the scope of the list, however, Christina explains that it’s important to know what the client has so that it can be accounted for in the plan. This is important to “maintain true function,” she clarifies. This leads to an organic process where each kitchen’s storage plan is designed for the unique household that will be using it. “As a designer, that level of organization gives me so much life!”
After she understands the practical considerations, Christina begins pulling together a design scheme with materials, textures, hardware, and more. She stresses an important part of remodeling, “I consider the home as a whole to ensure that what is being designed is still in harmony with what is to remain.” An example she provides is to be sure she’s not creating something with bright vibrant colors if the rest of the home is monochromatic.
When designing, Christina likes to include a focal point- something different, either dramatically or subtly, that still feels from the “same page” as the rest of the design. Christina also says that when she looks for opportunities to create a visual impact somewhere in the design, she’s maybe also looking to take a bit of a risk. “It offers a lot of reward,” she admits. In some cases, a specific or unique feature of the home is a great chance for this. By looking for ways to add in something unique, Christina pays homage to the unique character of each home and the family that lives there with something beautiful and purposeful.
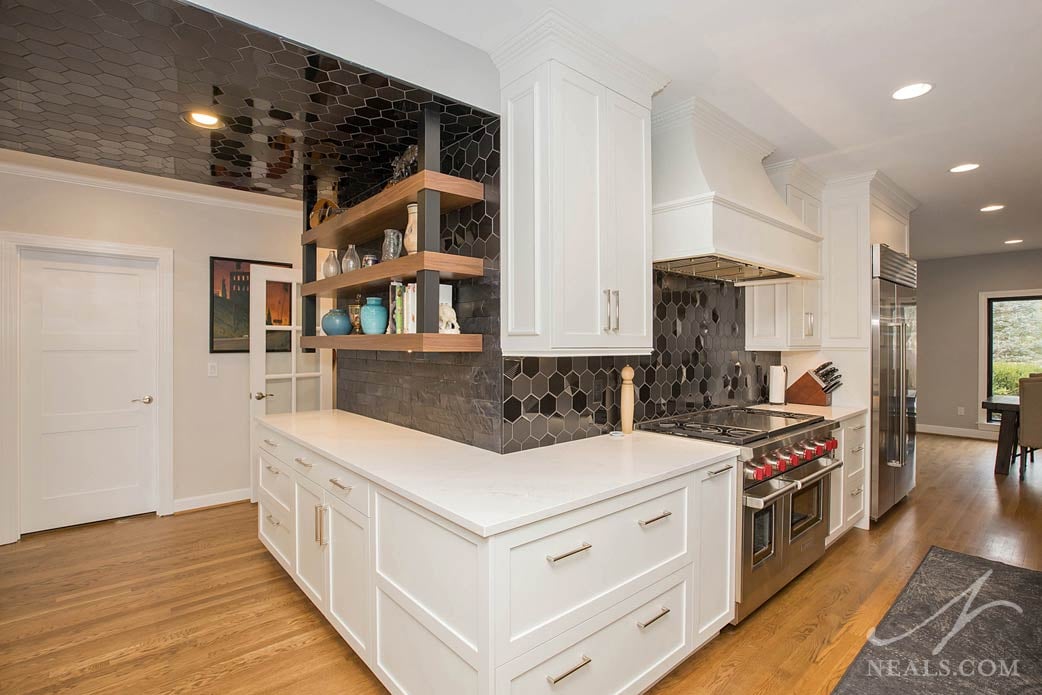
Kitchen Remodel in Indian Hill
In the end, this process results in personalized spaces that function the way they need to and are pulled together with an intentional and custom design scheme. Christina sums it up: "With all of these considerations and collaborating with clients in these ways, we create interiors that reflect their personality and lifestyle."
If you’re ready to begin the process of remodeling your kitchen, contact us today to get started.

