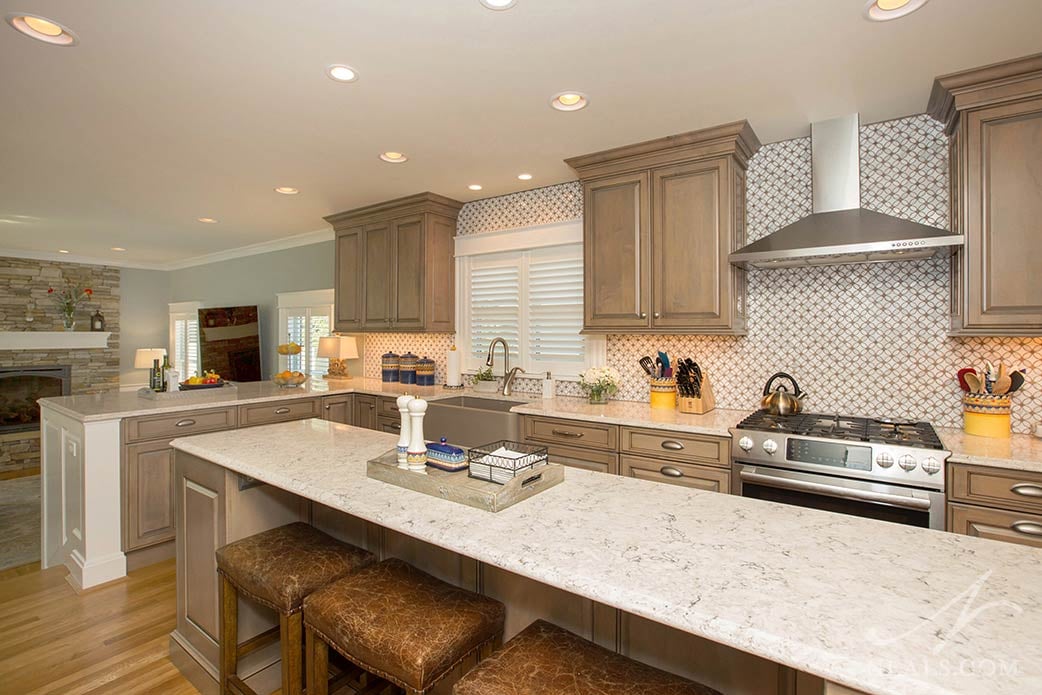With larger holiday family meals coming up soon, you may be thinking about the function of your kitchen. Kitchens that work with you as you cook, serve, and clean will allow you to get the task done efficiently to be able to focus on your family and guests. Here are some tips for figuring out how your kitchen needs to function for you as you plan for your remodel.
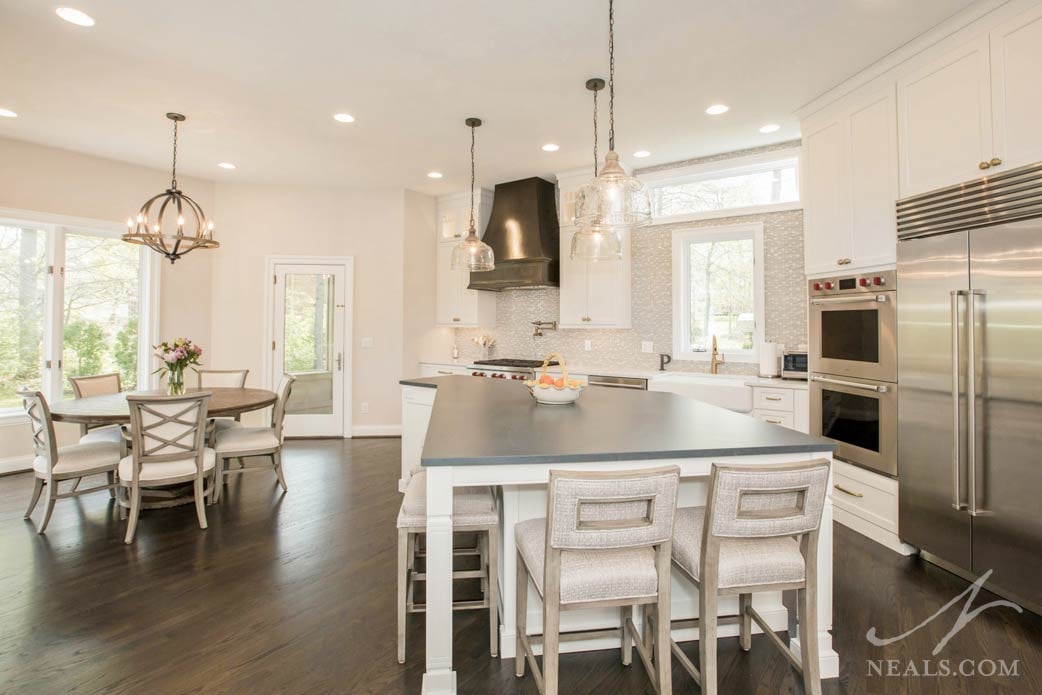
Kitchen Remodel in Indian Hill
Your Working Triangle
We've talked about the working triangle in the past, and it's a vital consideration for how the kitchen is laid out. This refers to the locations and distances between your sink, range, and refrigerator. There isn't a "one perfect triangle" for all kitchens, since your needs and the layout of your kitchen will differ from others. Instead, the relationship of these three elements needs to work with your methods. Identify the ways that your kitchen might be blocking or hindering your path as you move from these three points. Is your fridge located too far away? Is the range too close to the sink for what you'd prefer? Is there an awkwardly placed kitchen island that blocks your natural movements?
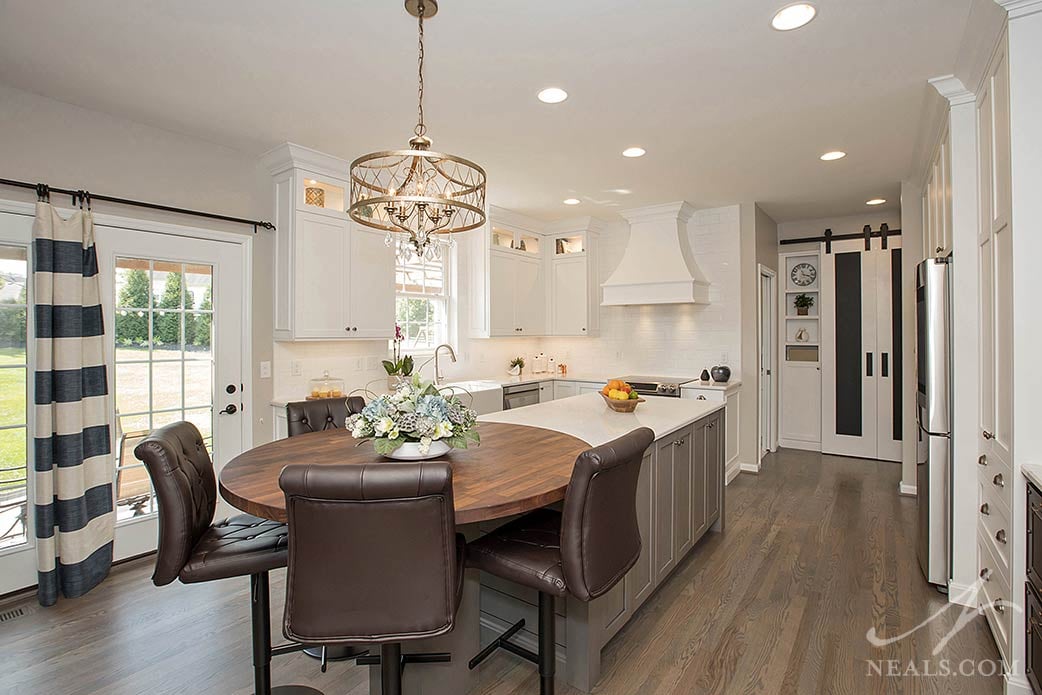
Kitchen Remodel in Monfort Heights
Islands and Peninsulas
Functionally, islands and peninsulas do many of the same things. They provide additional areas to do tasks or place storage, and they can help delineate the space or provide cues to the kitchen’s traffic flow. Whether an island or peninsula (or both) is right for your kitchen will be based on how much room you have, how much counter space you require, and whether the additional storage option is necessary to achieve your needs. The benefit of placing a point of the working triangle on the island or peninsula is also a consideration. Keep in mind that to work properly, islands have some minimum space requirements to be able to move around the space and open cabinet and appliance doors all the way.
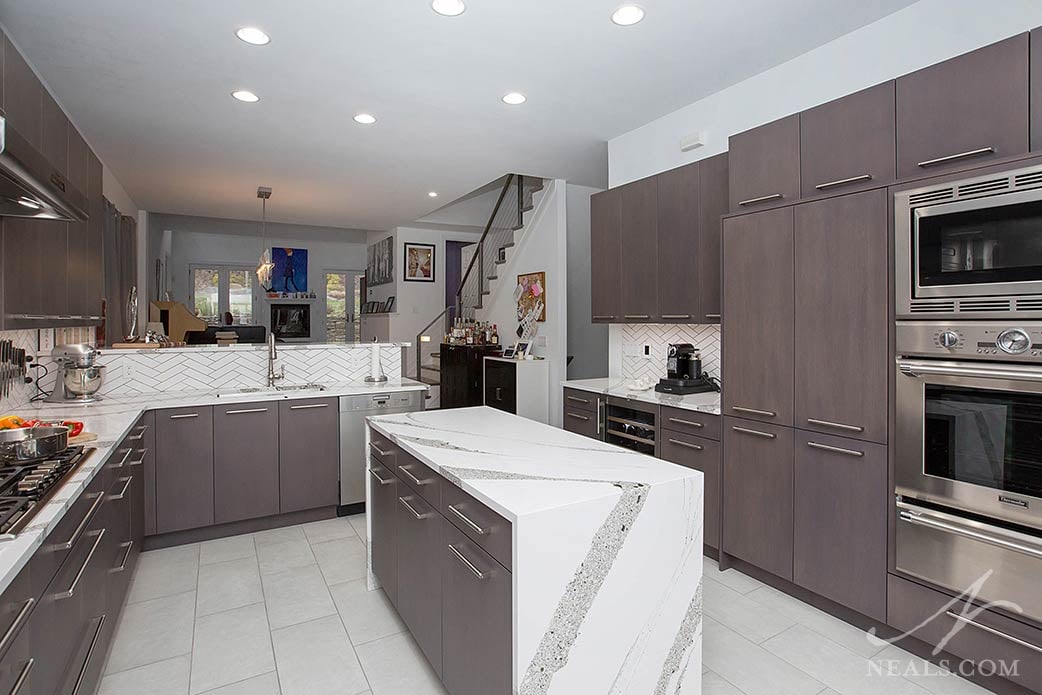
Kitchen Remodel in Over-the-Rhine
Storage Locations
To get the most efficiency in your kitchen, it’s helpful to try to group your storage needs into zones based on the way you want to use your kitchen. The categories that most homeowners will have in their kitchen are items for preparing, cooking, storing, serving, eating, and cleaning. You will also have three categories of food: dry (non-perishables), cold, and frozen. There are two layers of planning here. Items that belong to the same task or purpose should be near each other, but they should also be close to where they will be most used. For instance, your pots and pans should be together near the range, while your washcloths and dish soap should be together near the sink. In your pantry, your baking items may be best stored together while snacks can be grouped elsewhere. Be flexible though. A perfect spot for every single thing isn’t always possible.
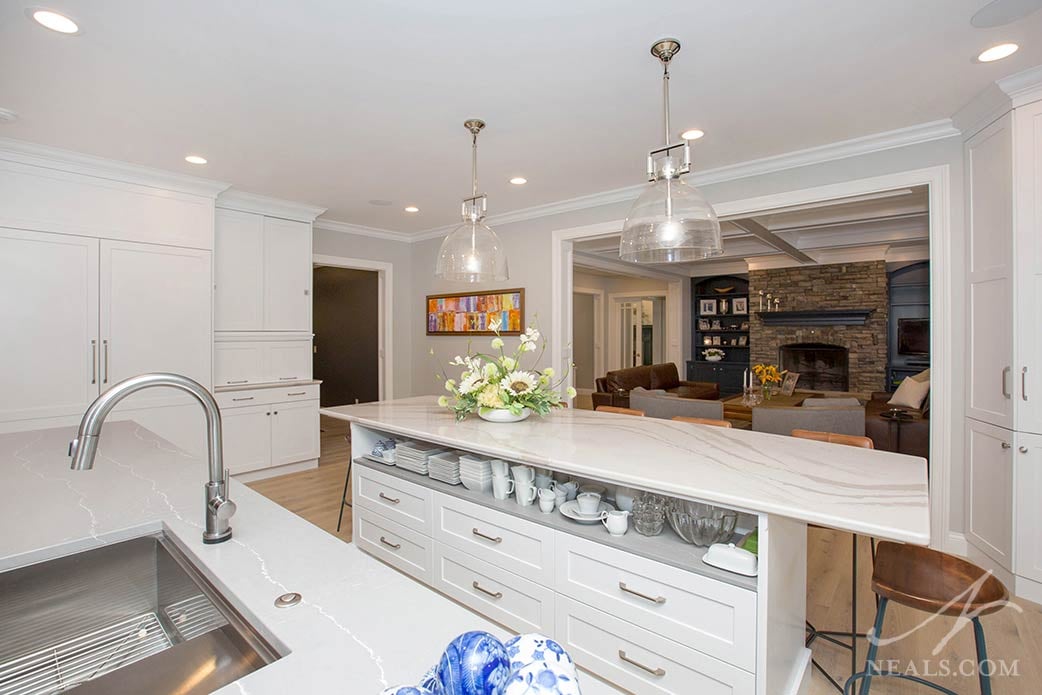
Kitchen Remodel in Indian Hill
Capturing Your Needs
If you'd like, you can use a floor plan sketch (even if it's rough and not to scale) as a guide for thinking through your functional needs and to visualize the relationships you require between your working triangle and your storage. If you discover that you need a storage category in a certain spot, you can label that on the floor plan. Your designer can figure out the nuances and specifics, so just think about the relative locations that seem to work the best for you as you use your kitchen. If you're not the drawing type, even just having some notes to share about what you'd like positioned where is a great resource for your remodeling team.
Have a Greater Cincinnati area remodeling project to start? We'd like to help.

