Most kitchen floor plans take into account the relationship of the sink, cooktop and refrigerator- the three components that make the kitchen a useful space. Designers sometimes refer to this as the "working triangle". In order to create a functional kitchen, it's important to understand which triangle configuration works best in the space. What we find is that most kitchens end up fitting into one of four basic floor plan designs. Every home is different, so the details and exact arrangement will always be a bit unique, but starting with the basics is a great way to see the potential for your kitchen remodel. Here, we take a look at each.
The U-Shaped Kitchen
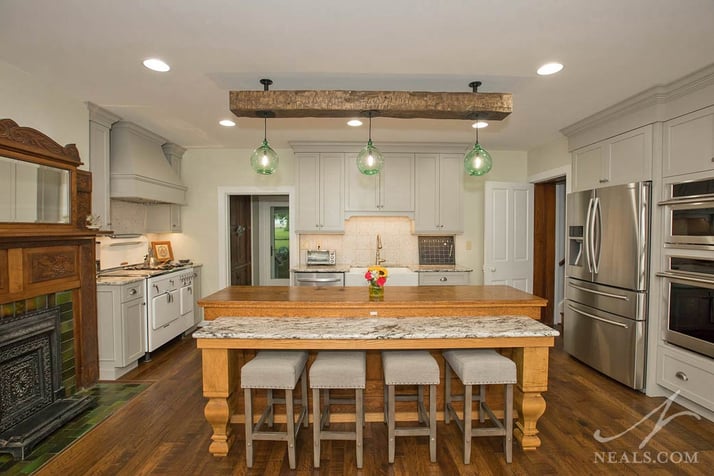
This Okeana farmhouse kitchen remodel uses a U-shaped layout.
Maximizing the kitchen with appliances and cabinetry arranged across three walls, the U-shaped floor plan provides a lot of opportunities to find the right configuration. The U shape is often used when one direction out of the kitchen is open to an adjacent space. This type of layout can be scaled easily into the largest of kitchens, down to spaces that are fairly small, so it works for a variety of homes, styles, and budgets. In very general terms, the working triangle is spread out so that each zone claims one of the three walls. Sometimes the U-shaped layout works better when an island, placed in the middle of the space, takes up one of the zones, freeing wall space up for more storage, or a feature such as a family communication center or wet bar.
The L-Shaped Kitchen
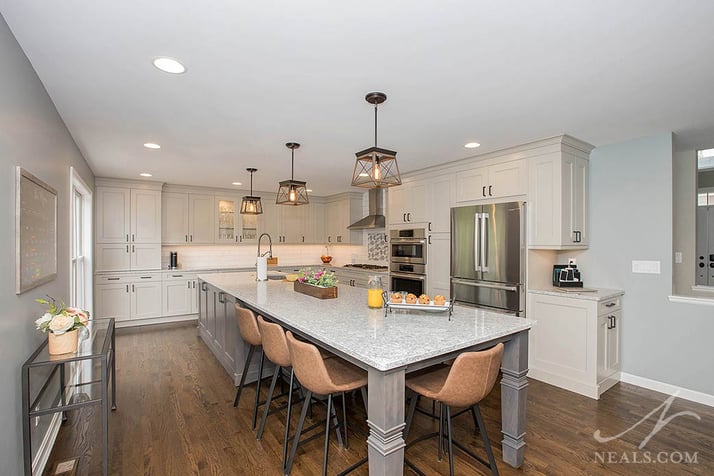 This kitchen remodel in Mason utilizes the corner L-shaped layout.
This kitchen remodel in Mason utilizes the corner L-shaped layout.
As the name implies, L-shaped kitchens are arranged along two adjacent walls, creating a corner. Just like U-shapes, they can be enhanced with the use of an island. The choice of using an L-shape over a U-shape is usually dependent on the logistical considerations of the kitchen itself (such as room width) and its relation to the rest of the house. Some L-shaped kitchens may also utilize the other two walls, but in minor ways that don't play a large part in the function of the working triangle. In an L-shaped kitchen, it's worth taking the time to see if pairing two of the working zones together on one wall works out. This is particularly true if the two walls are not equal in length- the longer wall may need to bear more of the workload. Here as well, an island can be the spot for one feature, such as the sink.
The Galley Kitchen
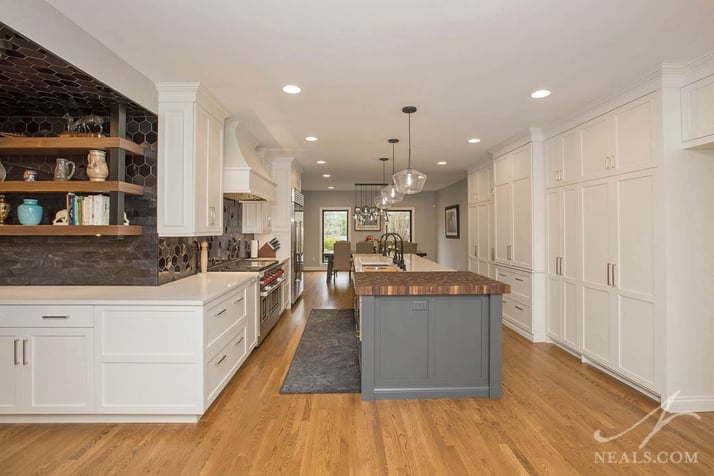
This Indian Hill kitchen remodel uses a galley floor plan to make the most of the long space.
Galley kitchens offer a unique solution for arranging the working triangle, and is generally not as applicable as the U- and L-shaped floor plans in most homes. The typical factors for the use of a galley instead of the other options are that the room is narrow, the end wall of the kitchen isn't conducive to cabinetry or a workspace, or the kitchen is open on both ends. The galley layout has two functional walls across from each other. Most galley kitchens do not have an island, but when the kitchen is wide enough, this is a useful addition. One way to consider which zones go where is to think about focal points, and to look for ways to give each zone its own space.
The Four-Wall Kitchen
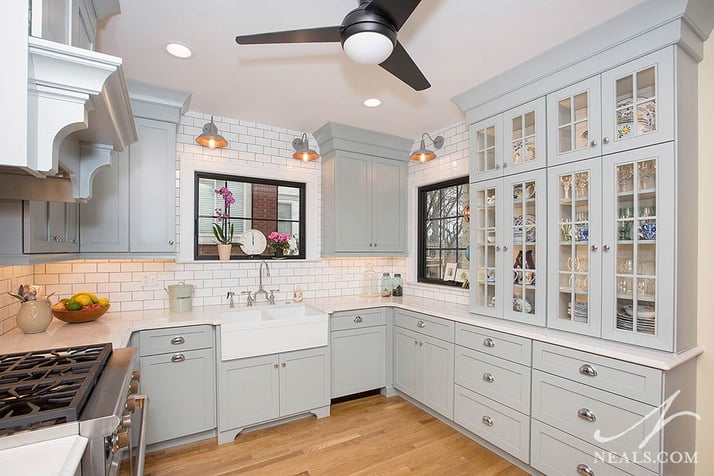
This 4-wall kitchen remodel in Avondale is packed with storage and eye-catching details.
Some homes have an overall floor plan that sticks the kitchen into a room with all four walls in place. In these cases, especially when there aren't a lot of doors into the space from all directions, then the entire room can become a 4-wall kitchen layout. This arrangement is great for smaller kitchens that might not have room for an island. The smaller room is also better for spreading the working areas out without overly distancing them from each other. In the 4-wall kitchen, storage can also be maximized because there's more space for it.
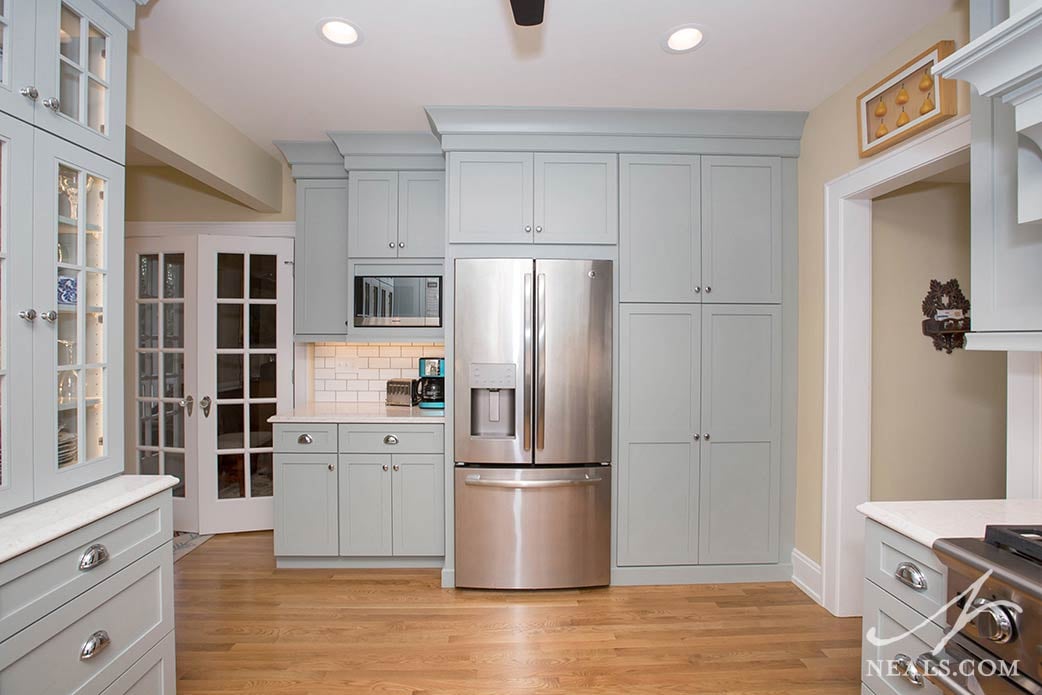
[Note: This blog is updated often with new images and edited for clarity or new information as needed.]











