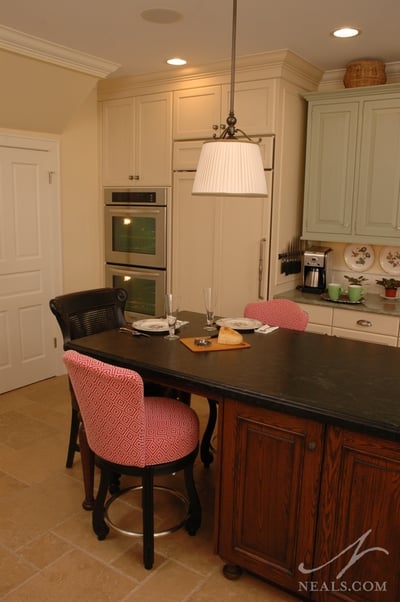High on the list of priorities for this 1800’s cottage-style home was a cozier kitchen with the feeling that the space had been added to over time. Furniture-style details and a carefully curated selection of colors and finishes create a casual living space with all the comforts of a modern kitchen.
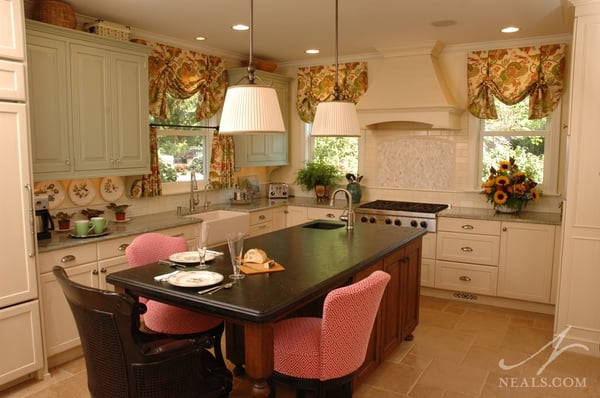
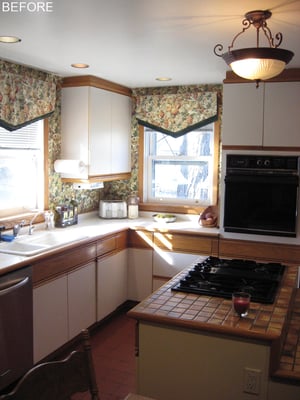
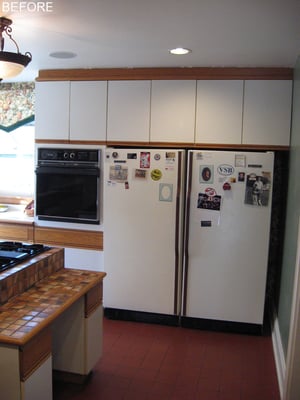
A New Farmhouse Island
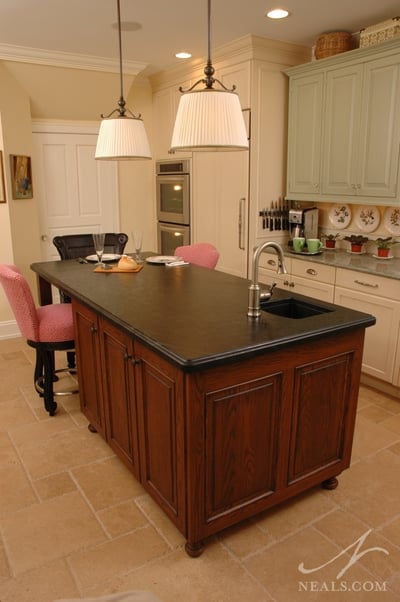
The first of several dramatic improvements made in this kitchen remodel was the removal and replacement of the kitchen island. The previous island, which housed a cooktop, provided extremely little in terms of functional counter space. Despite a lowered tier on the back side, using the small island as an eating counter was not practical or accommodating. The new island pulls double duty as both a work counter, and a kitchen table. An undermount prep sink is an at-hand addition, functioning in tandem with the full sink and new range nearby. The green-toned soapstone counter and darker cabinet finish further enhance its quality as an addition to the kitchen, rather than a matched piece. Carpentry details on the base further carry this theme.
Letting in More Light
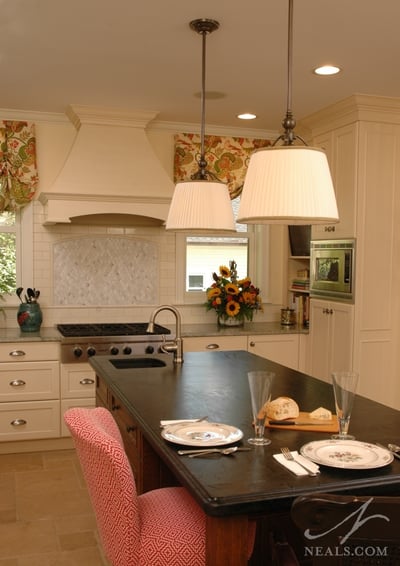
The next improvement to the space involved flipping the location of the refrigerator, ovens and additional storage cabinets to the opposite end of the kitchen. This change facilitated the addition of a new window and extended the working surface in the range area.
Changing the Focus
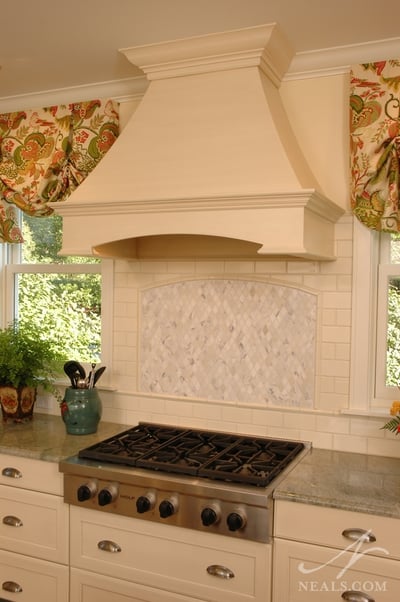
With the addition of a new window, the far wall of the kitchen was primed for a new focal point. With the cook top removed from the island, this centered space was clearly a perfect fit. The professional-grade gas cook top provides a modern solution in an otherwise classic setting. A custom-made wood hood conceals the vent (which was lacking in the previous remodel), and brings a more traditional element to the cottage-style space. Cream-colored ceramic subway tile in the backsplash gives way to diamond mosaic marble above the cook top. The marble’s gray vanes play against the other grays found in the counter materials. Wide, linear molding on the hood and curved details allow the monochromatic piece to stand out as a highlight on the remodeled wall.
An Old-School Update
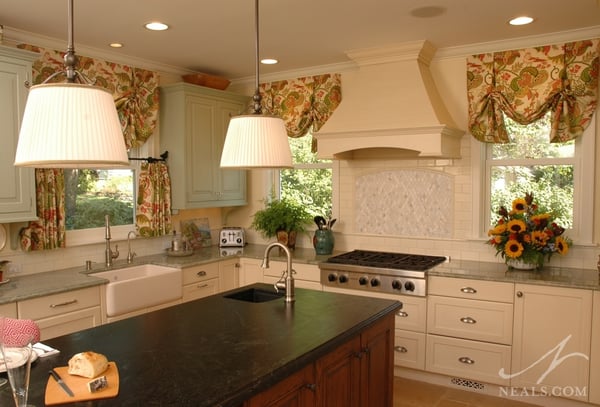
A mixture of styles and finishes had previously defined the space, but the result was decidedly out-of-synch with the home. All the existing cabinets needed to be replaced. Recessed panel doors on the new base cabinets received a creamy paint job, a better, more relaxed fit to the space than the previous white cabinets. Each is finished with a satin nickel handle in one of two styles. Above, pale green cupboards carry the color scheme and are finished with crystal knobs. Green can also be found in the granite perimeter counter. Oil rubbed bronze knobs on the island create another layer, and the farmhouse sink is a finishing touch.
