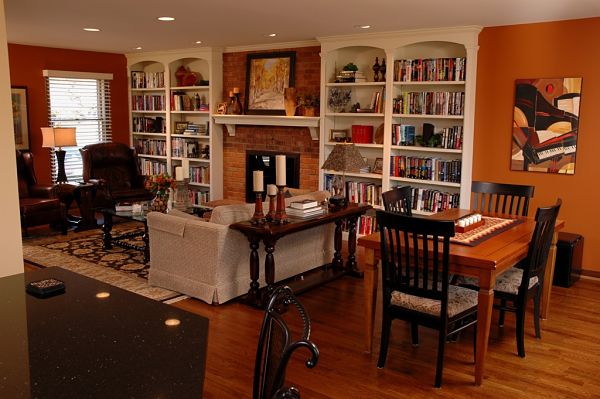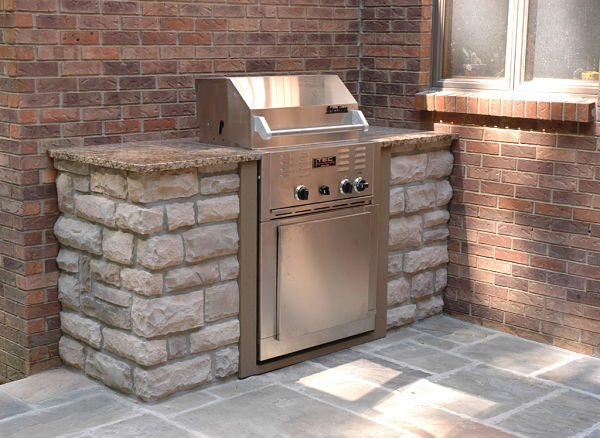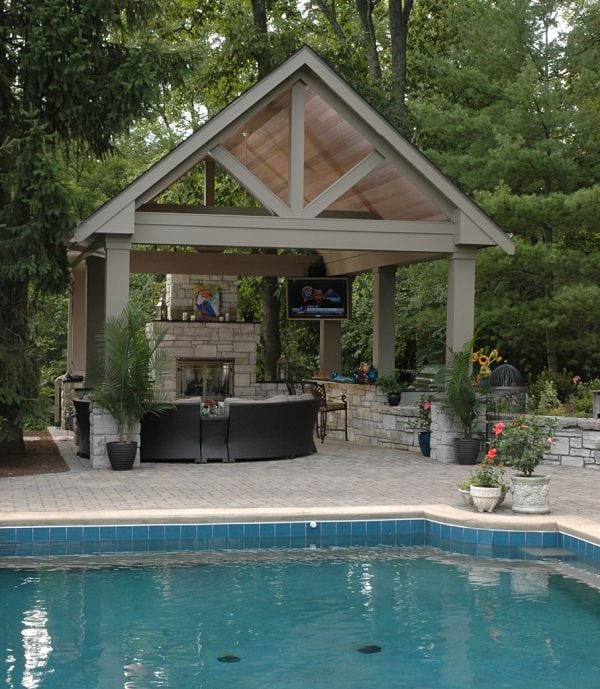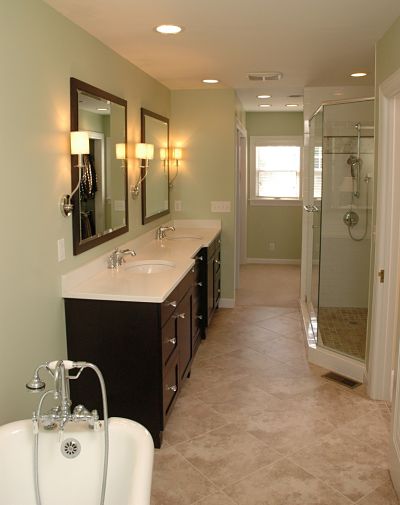Built-in bookcases can be installed in any room of a home where handy storage is needed and can be customized for both fit and function. A bookcase recessed into a wall will optimize both storage and floor space. Custom bookcases can be installed directly onto a wall or be designed as a piece of furniture to serve as a focal point in a room. Bookcases can unify other elements in a room such as a fireplace or media equipment.
Read MoreNeal's Home Remodeling and Design Blog
Steve Hendy
Recent Posts
Built-in Bookcases That Add Style and Function
Posted by Steve Hendy on Tue, Nov 18, 2014
Topics: Design Trends and Ideas
4 Awesome Outdoor Kitchen Design Ideas
Posted by Steve Hendy on Tue, May 27, 2014
In the Greater Cincinnati area Memorial Day marks the beginning of summer. It’s time to shake off “cabin fever” and enjoy spending time outside in mild temperatures and the sun. During summer months our idea of a great meal is one that we cook outdoors.
Topics: Outdoor Living, Kitchens
Project Spotlight: Backyard Poolside Pavilion
Posted by Steve Hendy on Tue, Mar 4, 2014
The owners of this home enjoy spending time entertaining family and friends. In summer, when the days are longer and the nights warmer, they wanted to bring some of the amenities they enjoy indoors to the outdoors. They needed a way to shelter an outdoor kitchen, bar, television, screened gas fireplace and seating area from the elements – including the sun on a hot afternoon. The solution was a tall, open-sided poolside pavilion.
Topics: Outdoor Living, Project Spotlight, Fireplaces
Project Spotlight: Master Bath for a Vintage Home
Posted by Steve Hendy on Tue, Feb 4, 2014
A second floor addition was built onto a vintage 1918 home in the late 1970’s to add more space for a master suite, but it didn’t match the original architecture or decor. The design of the bathroom addition failed to address both privacy and style. The re-design and remodel of this bath addressed both of these issues by creating a new floor plan within the long narrow space, restoring elements of a home built during the “American Progressive Era 1890-1920” and adding modern amenities to the renovated bathroom.
Topics: Project Spotlight, Bathrooms, Walk-In Showers, Additions














