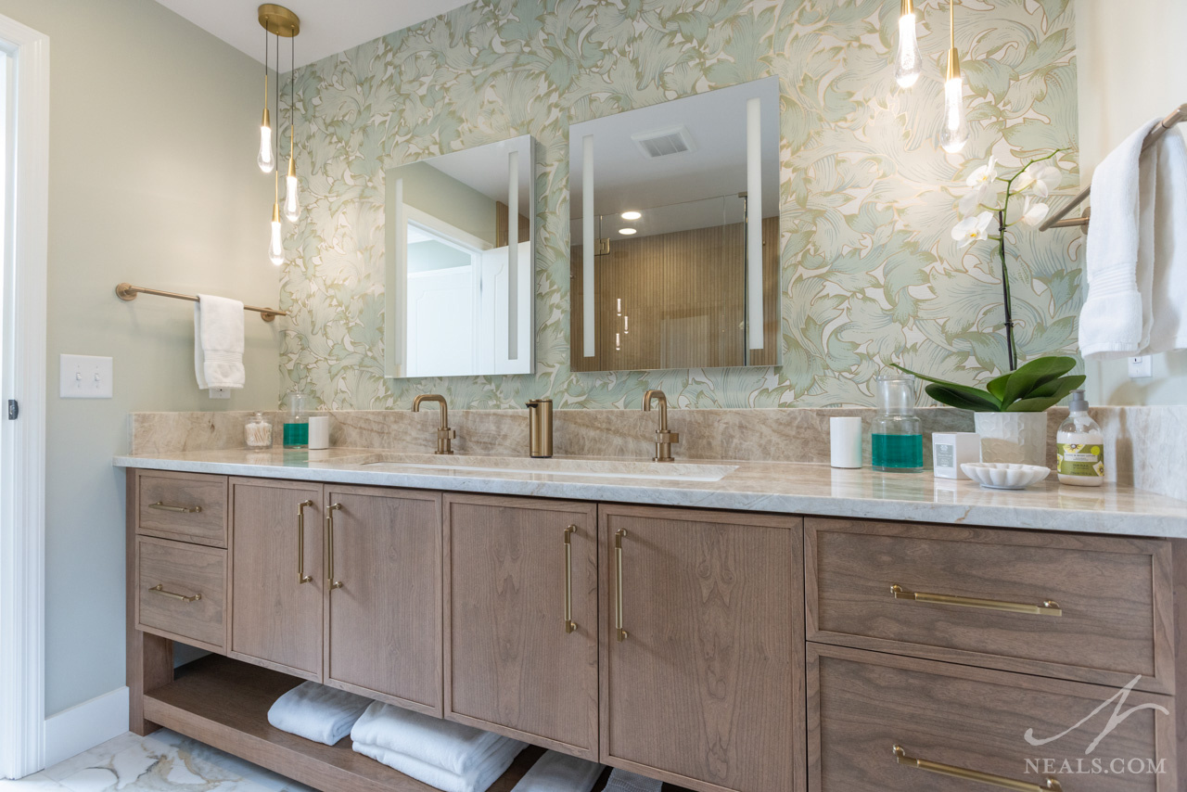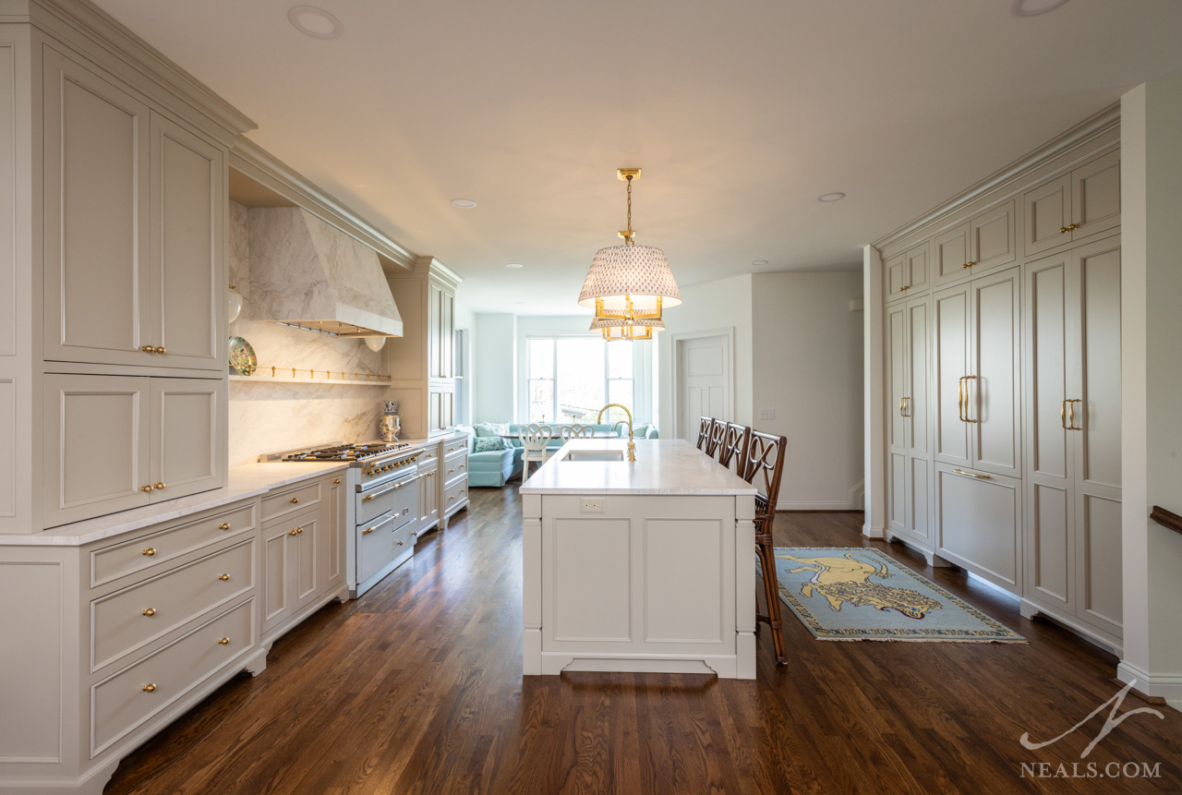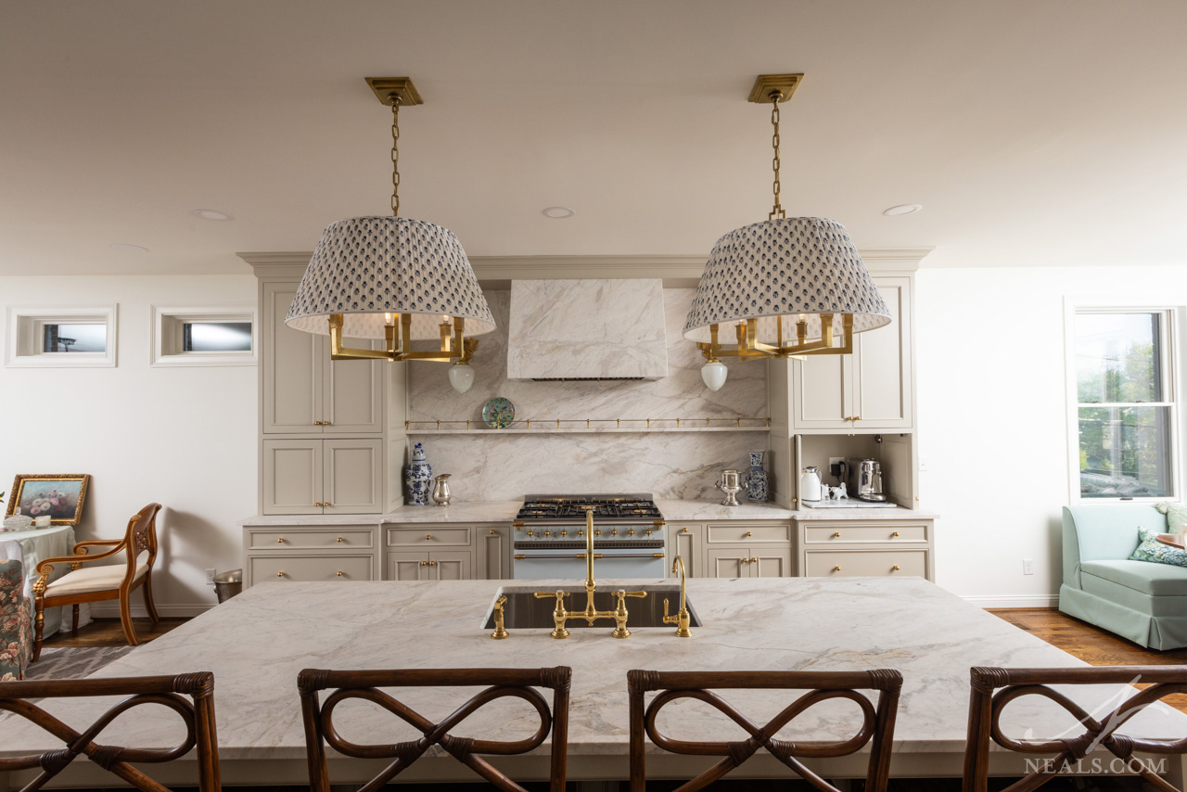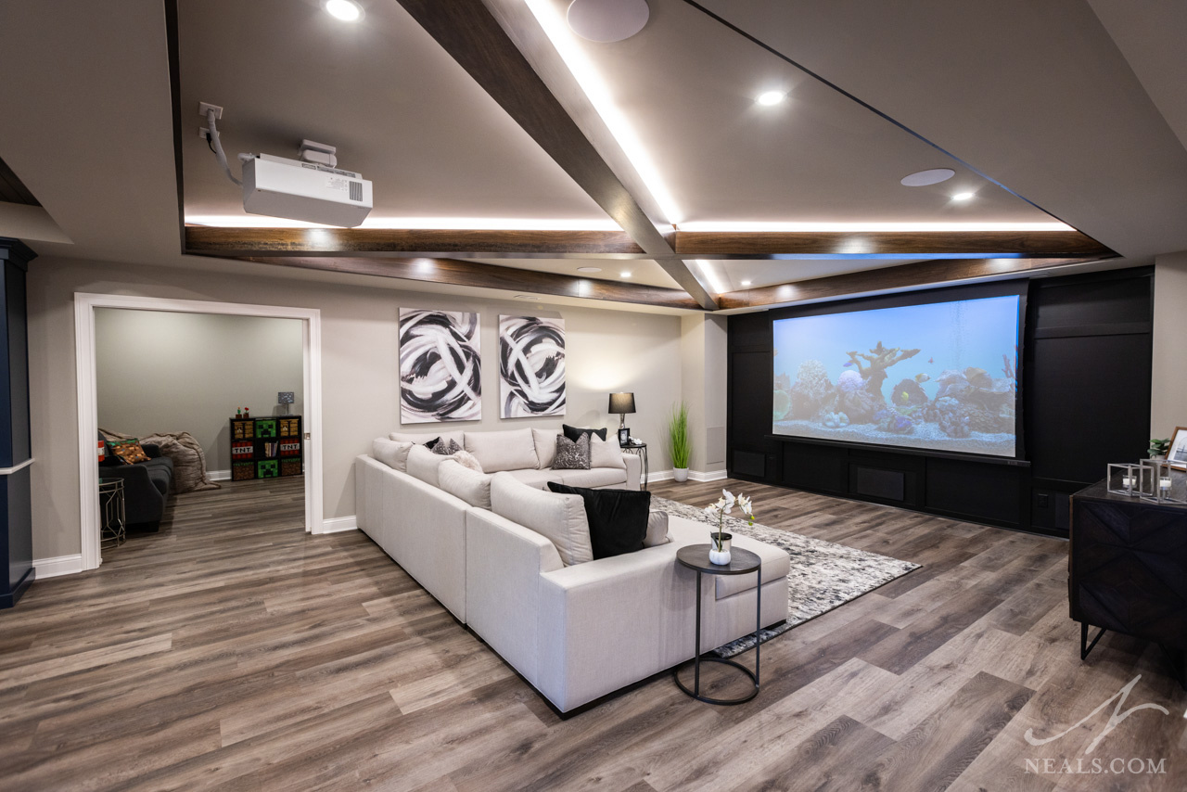It’s not uncommon for couples to have different morning schedules. When one person needs to get up much earlier than the other, a master suite with an open concept bathroom plan can create logistical issues. Even the simple act of turning on a light can become a hassle. Such was the case for the ensuite master bathroom of Jeff, a morning radio DJ, and his wife Kristen. In order to solve this issue, Neal’s Designer Jodi Smith designed a new enclosed bathroom plan to create a spa-like space for both parties to enjoy together… in their own time.
Read MoreNeal's Home Remodeling and Design Blog
Neal's Design Remodel
Recent Posts
Ease-filled Luxury in a Bathroom for Two
Posted by Neal's Design Remodel on Tue, Jul 16, 2024
Topics: Project Spotlight, Bathrooms
What’s Your Cabinetry Style?
Posted by Neal's Design Remodel on Tue, Jul 9, 2024
You may already know that there are a lot of options when it comes to cabinetry styles. Even putting aside color and stain choices, cabinets come in a huge variety of options. What’s the best choice with so many to choose from? A professional designer will narrow down your best options based on your project’s overall goals, but it’s still helpful if you understand your preferences going in. In this post, we'll break down the two main components of cabinetry style to get you started.
Read MoreTopics: Cabinetry, Designer Insights
Balancing Functionality and Aesthetics in Home Remodeling
Posted by Neal's Design Remodel on Tue, Jul 2, 2024
If you’re going to go through the process of a remodel to adjust aspects of your home to suit your lifestyle, it’s important to understand the key aspects of functionality and aesthetics. Your new space should match the look and feel you want in its design style as well as have practical features that suit your needs. In terms of having a “well-designed” space, the functionality and the visual appeal should both be considered essential and should be balanced in the overall solution in your remodeling plan.
Read MoreTopics: Home Remodeling, Designer Insights
Transforming Your Basement’s Potential
Posted by Neal's Design Remodel on Tue, Jun 25, 2024
Unfinished modern home basements often have irregular shapes and layouts. However, these unique configurations can lend themselves well to some creative space planning. By evaluating the specific shapes between outer walls, interior supports, and any immovable HVAC and plumbing fixtures, professional designers can carve out a variety of zones and rooms for an equal variety of purposes. By leveraging the potential of a quirky basement floorplan, you can gain maximum benefits with the number of amenities that can be added in.
Topics: Design Trends and Ideas, Lower Level














