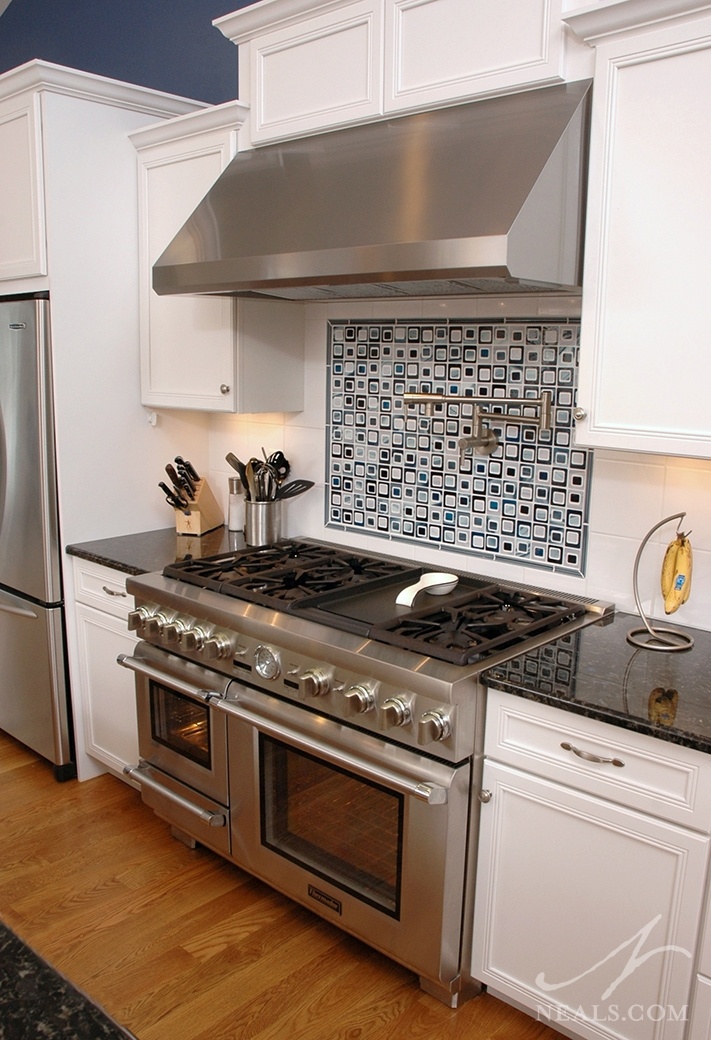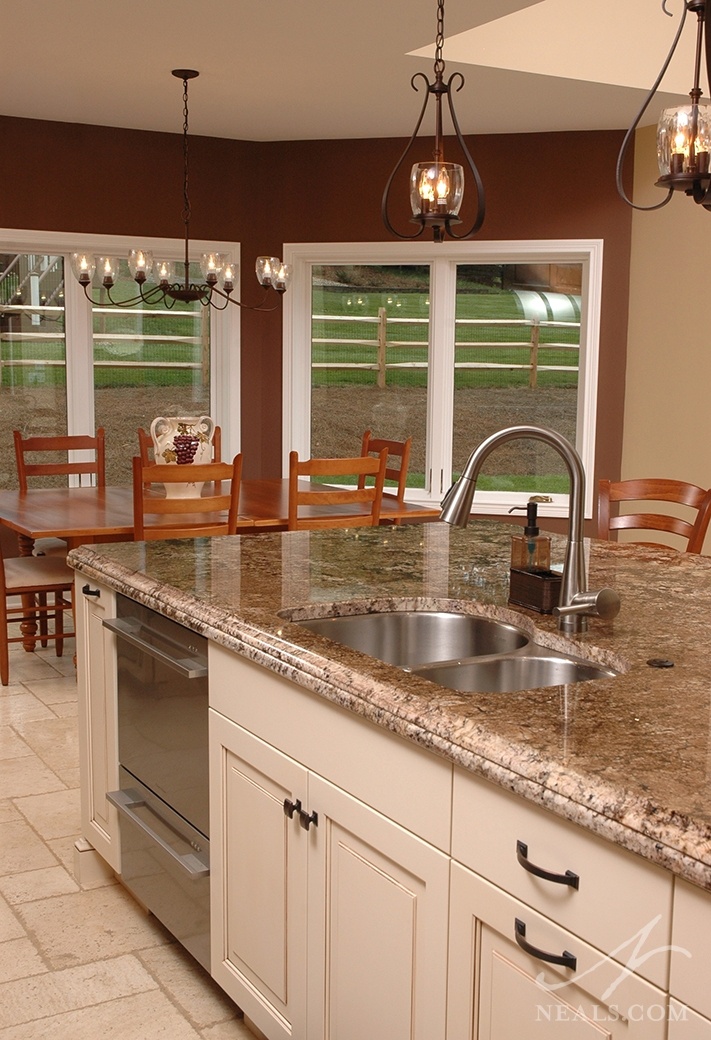Updated for 2017
If you’re planning to remodel your kitchen, finding the right fit of appliances is of key importance. The space of your kitchen will be the overriding factor. A typical kitchen is about 200-square-feet. In some kitchen remodels, physical barriers such as existing walls may dictate the size of appliances that can be accommodated. In other remodels where barriers aren’t an issue, you may have complete freedom in selecting appliances and adapt your kitchen design to the models you select.
Read More













