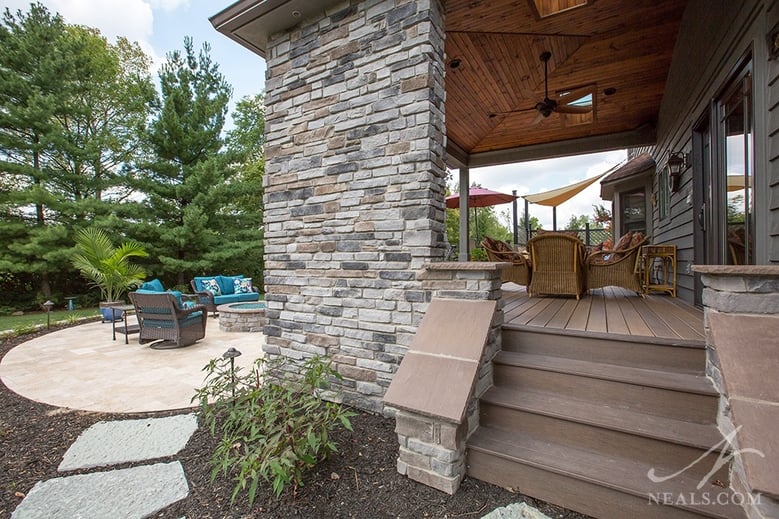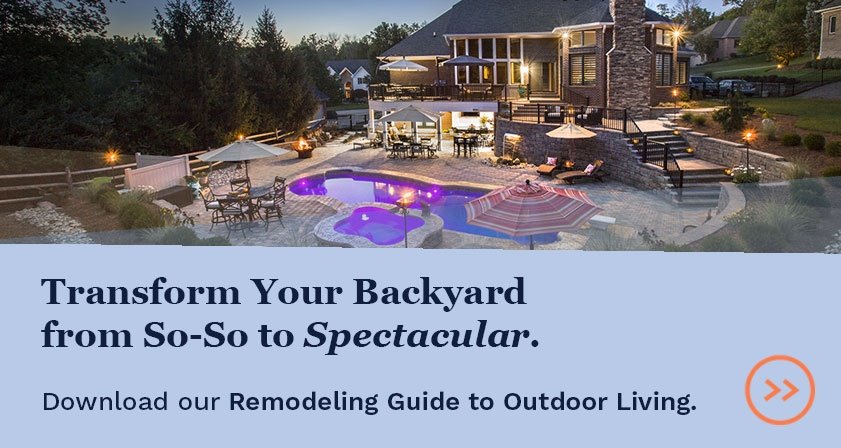When the owners of this West Chester home made the decision to stay put for the long-haul, they knew that would mean updates to nearly their entire home, including the outside. As a couple that loves to entertain throughout the year, many of the projects have focused on changing their home to accommodate various types of hosting arrangements. In the back yard, that meant seeking solutions to expand the usable space, while balancing how those spaces will be used when it's just them. The result is an outdoor living project with a bit of everything.
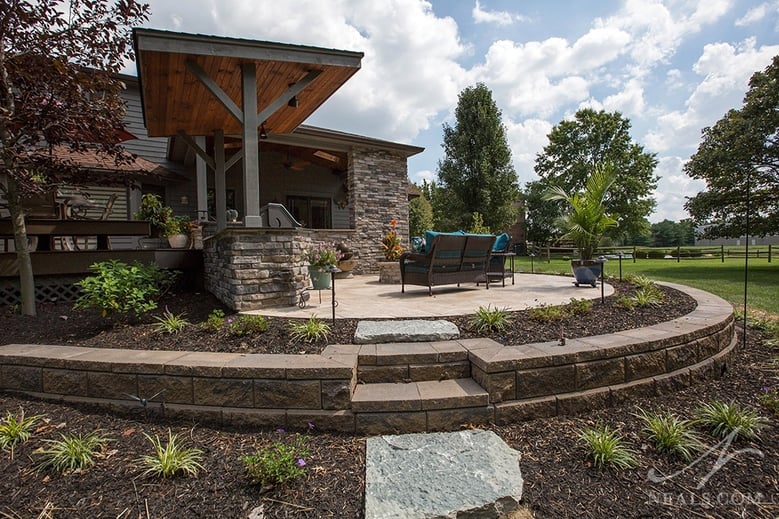
The new backyard is divided into a series of zones, each with a slightly different character than the rest. The plan also maximizes the transition between the home's level and the ground level. Rather than dropping sharply off the end of a deck, as it was in the original design, the new elements form two terraces that step downward on the way to the yard.
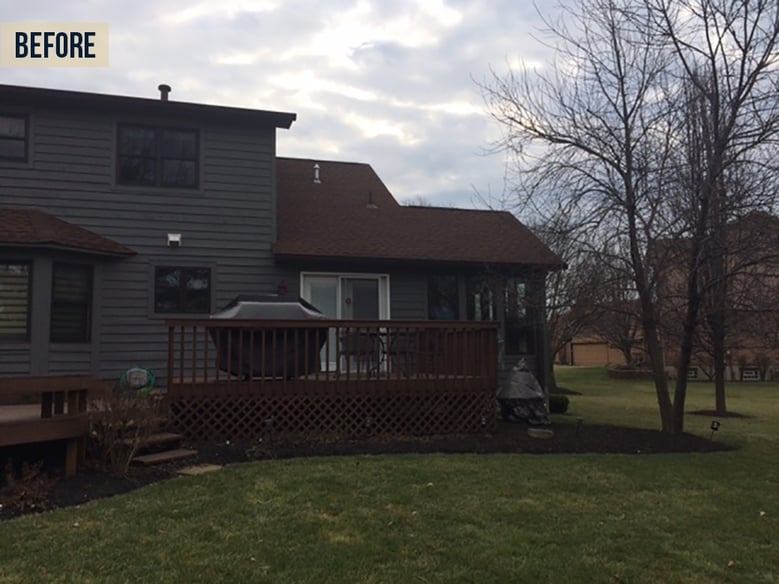
The original deck was divided into three levels. One level, just off the kitchen, was only large enough for a small table and grill. Another level, at the other end looked more like a horse stall, with tall privacy fencing that managed to make the space feel claustrophobic and blocked the view. The entire deck was also fairly tight against the house. This left a large backyard, but provided no real outdoor comforts. Using the existing deck concept, then running with it toward something more stylish, the new backyard was designed with 5 outdoor living ideas that connected the areas, each with a different purpose.
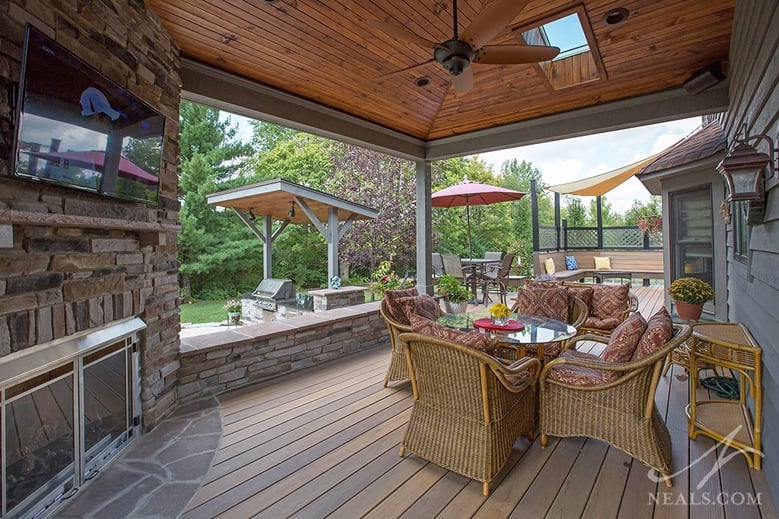
1. Covered Deck
Off the kitchen, the deck is now a covered area that creates an outdoor living room. Wide enough to fit more comfortable furniture, this area is home to a new outdoor fireplace. The structure is a vaulted design, featuring fans and skylights, so that the homeowners can entertain out here through much of the year. Extending the stone off the fireplace instead of installing a railing created additional bench seating.
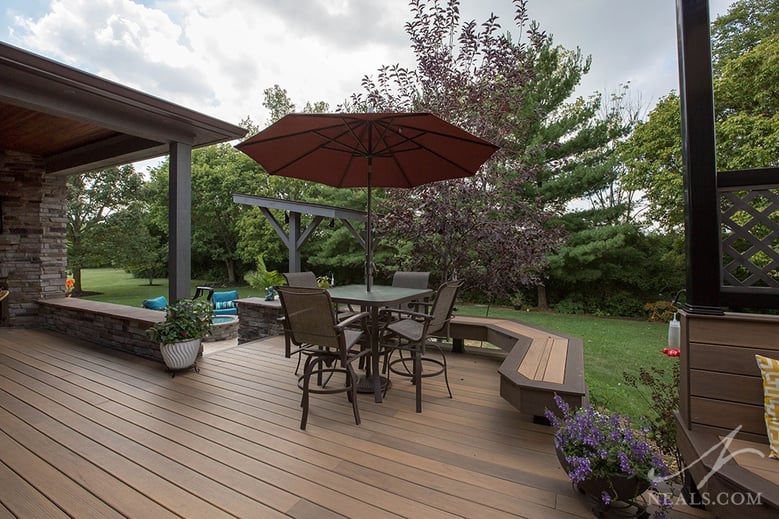
2. Dining Deck
Just outside the covered area, a section of the deck was constructed outward for a set of stairs going down to the next level. Benches function as the railing here, and the remain space is the perfect size for an outdoor dining table. This open space helps bring to keep the backyard view from being hidden from the house.
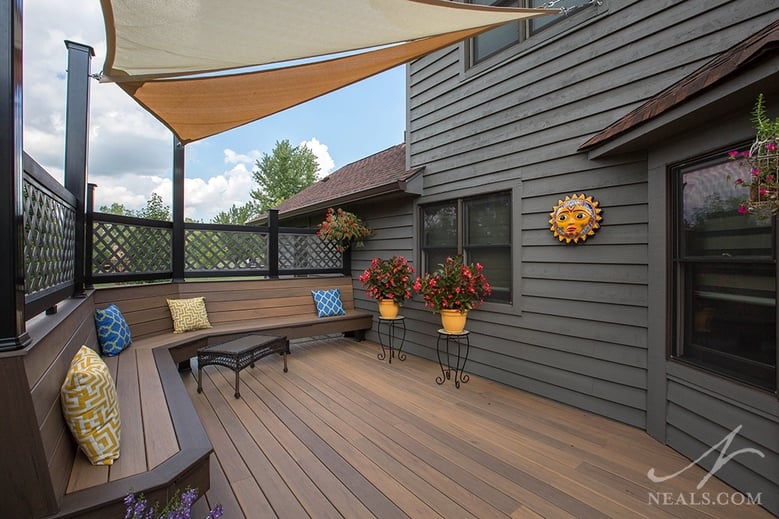
3. Sail-Covered Sitting Area
To make the end of the deck more accommodating and less closed in, the privacy fence was replaced with open lattice screens, mounted over a new built-in J-shaped bench. The taller posts in the screens provide anchor points for two triangular screens, reminiscent of sails. These provide much-needed sunlight cover in the warmer months, and provide this area with it's own, casual look.
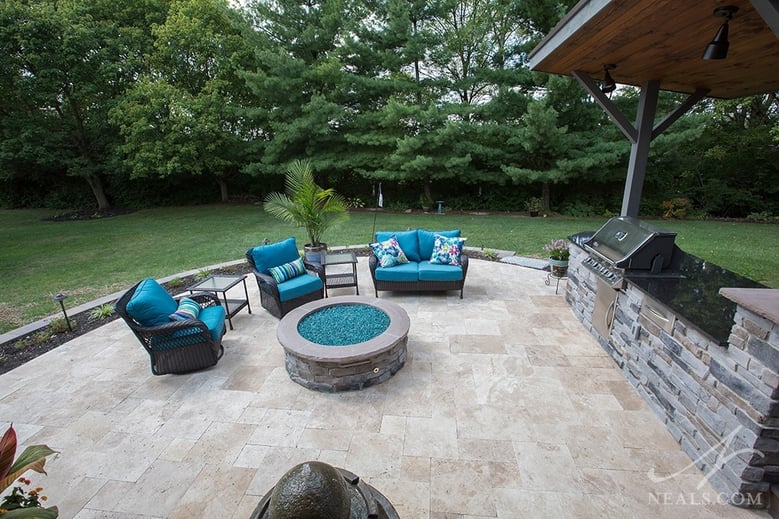
4. Firepit Patio
Off the stairs from the deck, a new stone patio creates an intermediary terrace on the way out to the yard. The large circle shape here helps to balance the straight edges of the deck, and gives the impression of an "in-the-round" viewing experience of the surrounding yard. The focal point of the patio is a new gas firepit. Stone slabs function as steps from this level down to the yard.
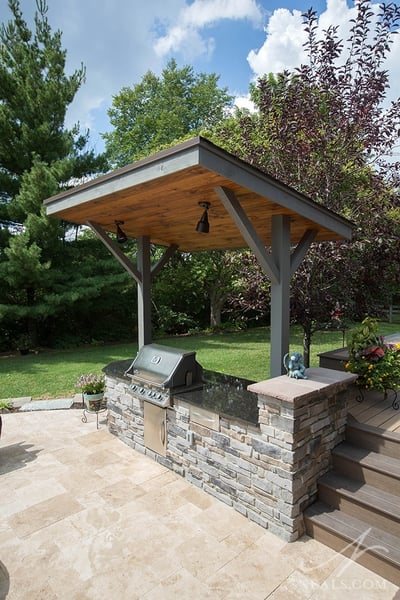
5. Grill Area
Instead of taking up valuable square footage on the deck, the grill now has a new home on the edge of the patio. To protect the grill master from inclement weather during those late-fall grilling adventures, or the heat of the summer sun, the grill is covered with an angled roof. This allowed for some additional task lighting to be installed so that those grilling sessions can go late into the evening during parties.
