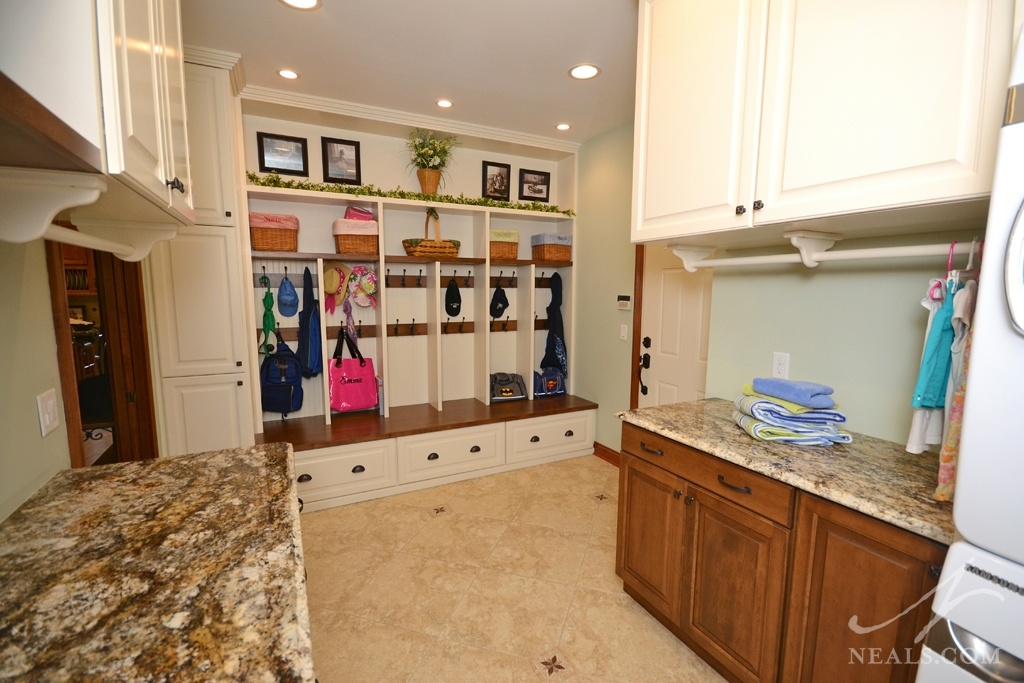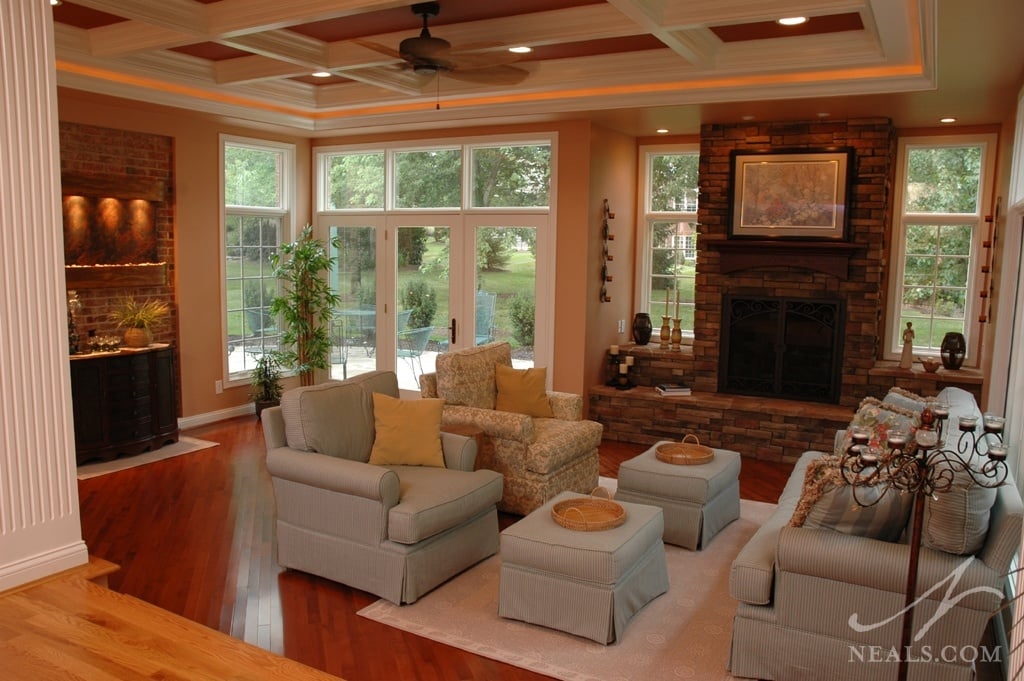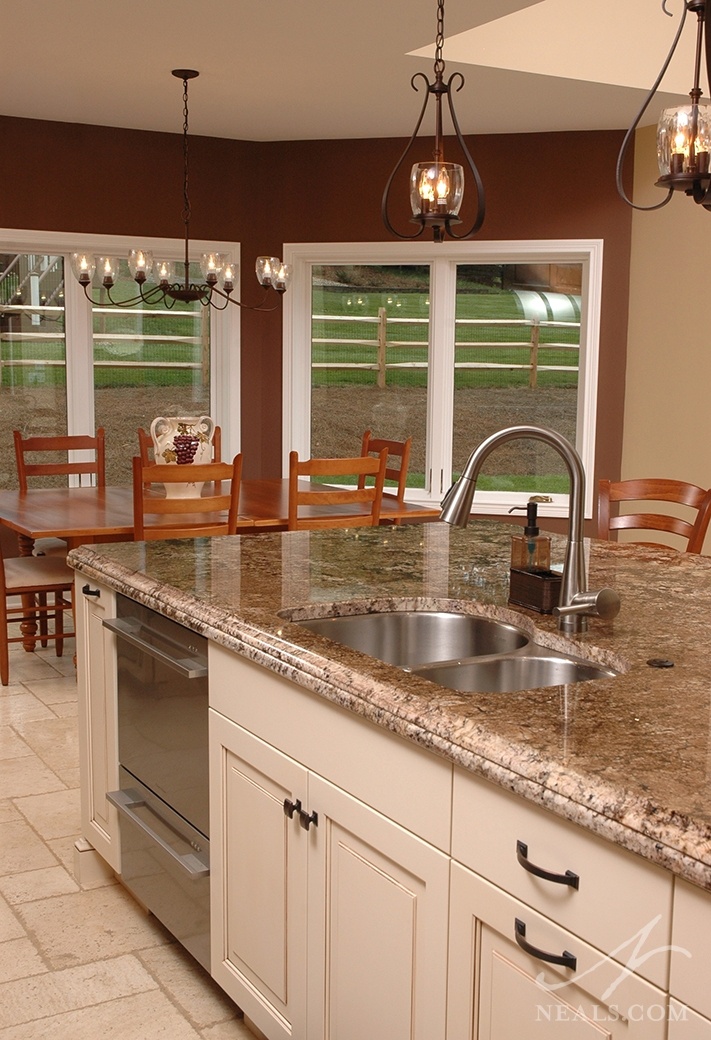The laundry room could very well be the hub of the home. It's a space where efficiency and function call all the shots, but it can also be a welcoming and comfortable room that does more than handle the dirty work. Here we take a look at some of the ways the laundry room can be designed to run at full capacity.
Read MoreNeal's Home Remodeling and Design Blog
Practical Laundry Room Design Ideas
Posted by Christina Temple on Tue, Sep 13, 2016
Topics: Design Trends and Ideas, Laundry Rooms, Storage
Project Spotlight: A Seamless Sitting Room Addition
Posted by Steve Hendy on Tue, Sep 6, 2016
For this sitting room addition, the clients envisioned a space with the feel of a sunroom, a classic stone fireplace with large hearth, and a ceiling that showcases colorful, architectural artistry. They also desired an update to the areas of the original home that would flow into the addition. This project was a Local NARI Contractor of the Year Residential Addition winner.
Read MoreTopics: Design Trends and Ideas, Additions
How to Design a Kitchen Island That Works
Posted by Connie Hampton, CKD on Tue, Aug 30, 2016
Original Post 12/18/2012 Updated 8/23/2016
The concept of the kitchen island evolved out of a need for a central working counter. In the earliest days of the formal kitchen space, a table fulfilled this role, and over the centuries this basic idea has shaped our concept of what a functional, working kitchen might look like. Today’s kitchen islands are designed to handle a variety of functions, including food prep, informal dining, entertaining, as a station for cleanup after meals, or even a place for the kids to do their homework. If you’re planning to remodel your kitchen, there are many options for designing an island that meets your needs.
Read MoreTopics: Design Trends and Ideas, Kitchens, National Kitchen and Bath Association
Outdoor Living Ideas for Sloped or Challenging Yards
Posted by Frank Kuhlmeier on Tue, Aug 16, 2016
Depending on the local landscape of your neighborhood, you may have plenty of flat space to work with, or as in the case of the projects below, the space available to improve your yard poses some type of challenge. Whether you have a hill right off the back door or need to work inside an established footprint, there's a solution to any challenge.
Read MoreTopics: Outdoor Living, Design Trends and Ideas














