There are a number of reasons why a large-scale home addition remodel may be the right choice for your home and family. In the case of this Hyde Park home, the primary purpose of the remodel was to gain much needed square footage to accommodate the family's growing need for both a shared space and a more spacious master suite The solution was a two-story addition on the back of the home that accomplished a number of key improvements beyond just the added space.
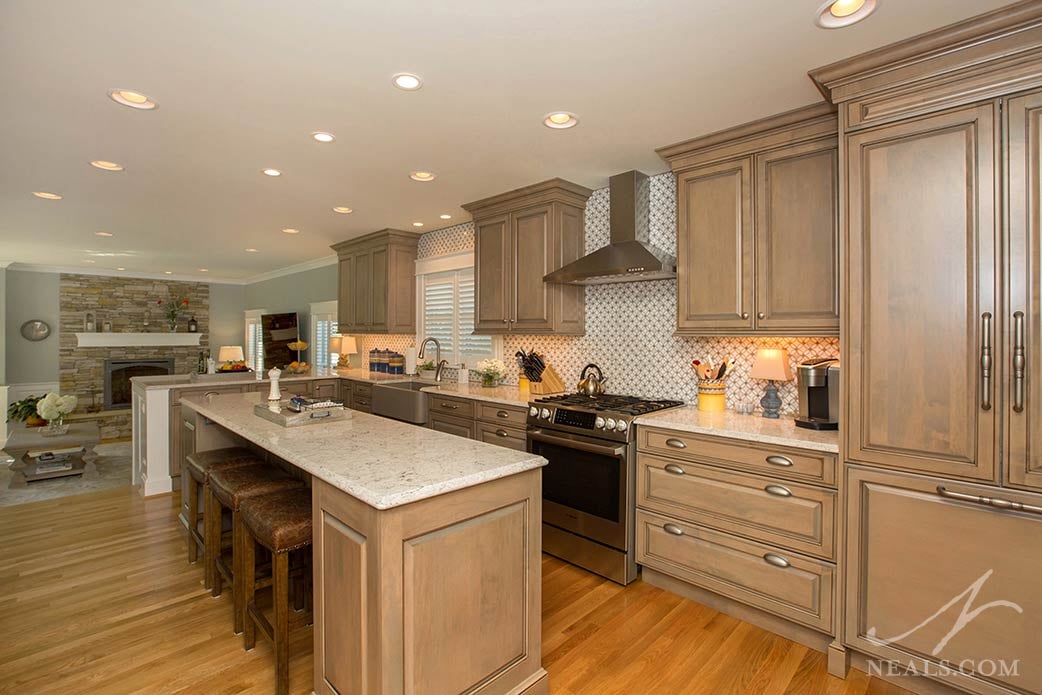
The original home's kitchen stretched from the front of the house to the back, around a corner that connected to the dining room and the entry. This hallway with a kitchen left no room to gather in the space.
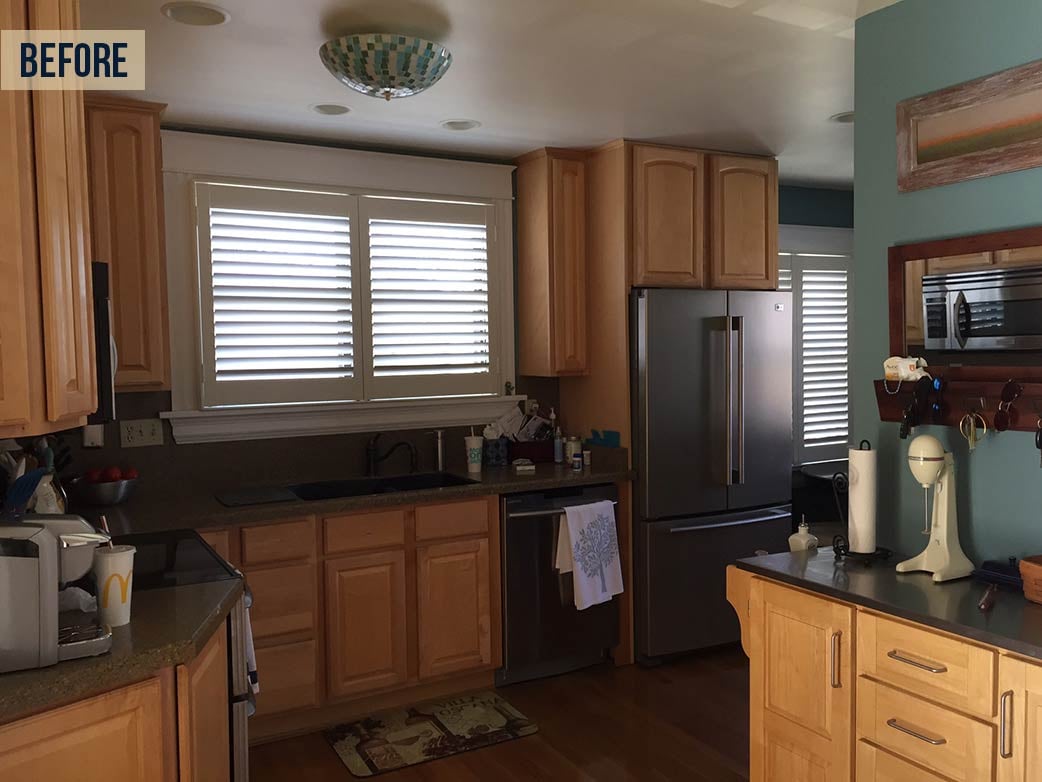
The home addition accomplished two major improvements- it gave the kitchen nearly twice the space it previously had, and it added a brand new family room to the back of the house. On the second floor, the addition provided room for a new, expansive master suite.
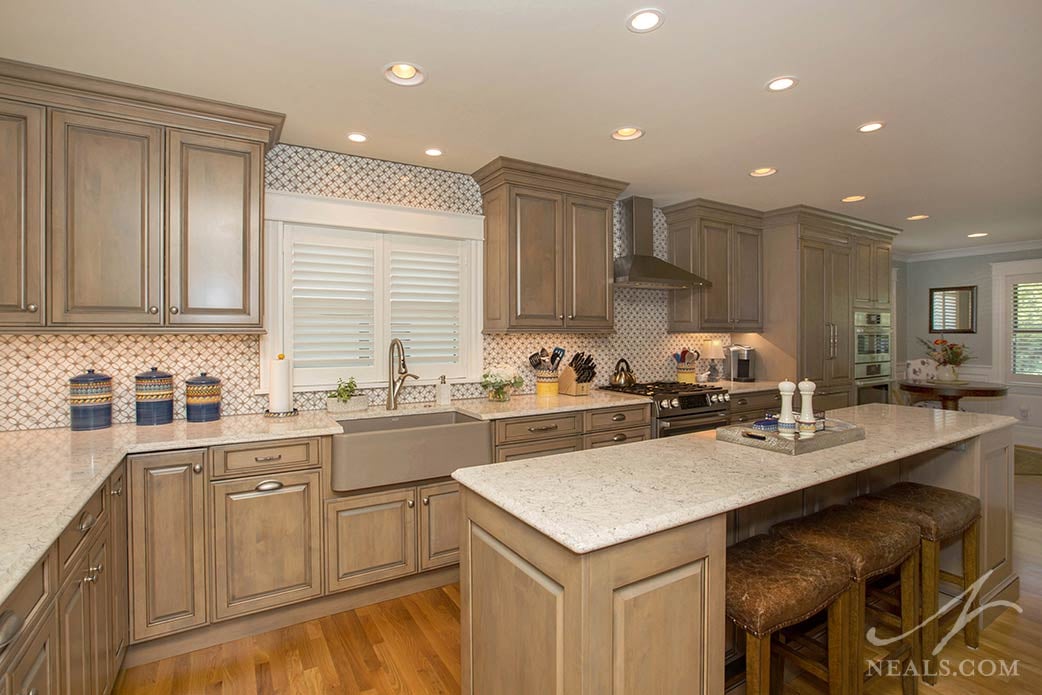
The new kitchen remodel sets the design style tone for the entire remodel. Traditional elements, including raised panel cabinetry and layered crown molding, are injected with a casual and playful tone with the addition of a stunning interwoven backsplash tile and a warm brown stain that is reminiscent of soft suede. Stainless steel appliances add a slightly more modern feel that adds more casual character.
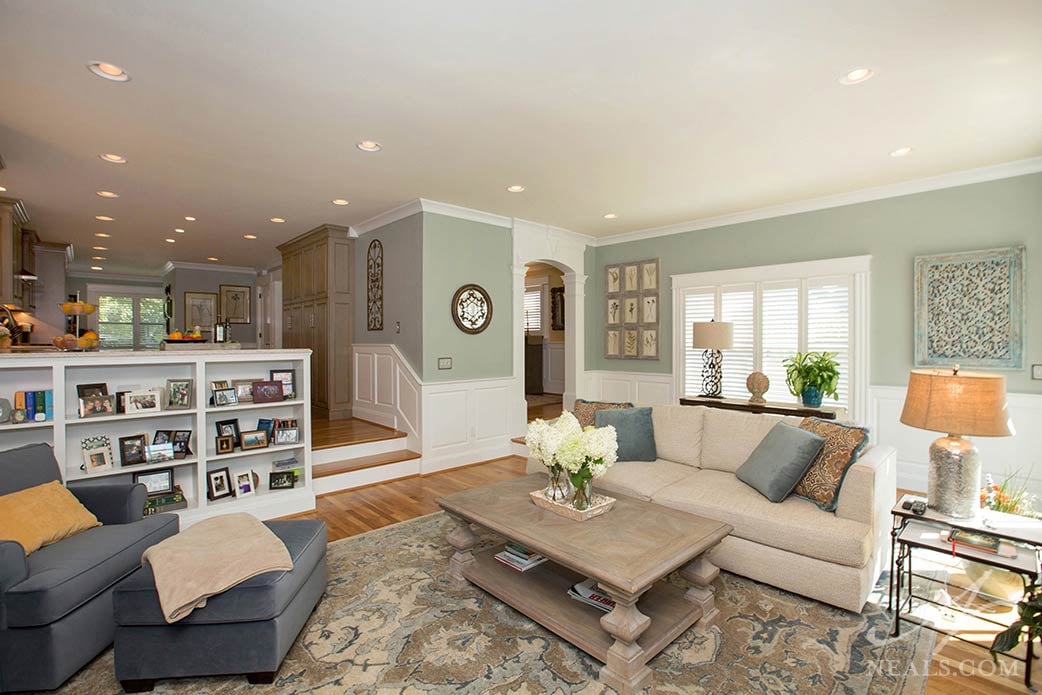
Down a short flight of steps, the new family room is a roomy space that connects the old to the new seamlessly. Trimwork around the new back doorway into the existing dining room matches the doorways at the front of the home. To help carry that historical quality into the new addition, paneled wainscoting wraps the room. The contrast of the white paneling brings out the warmth of the wood flooring.
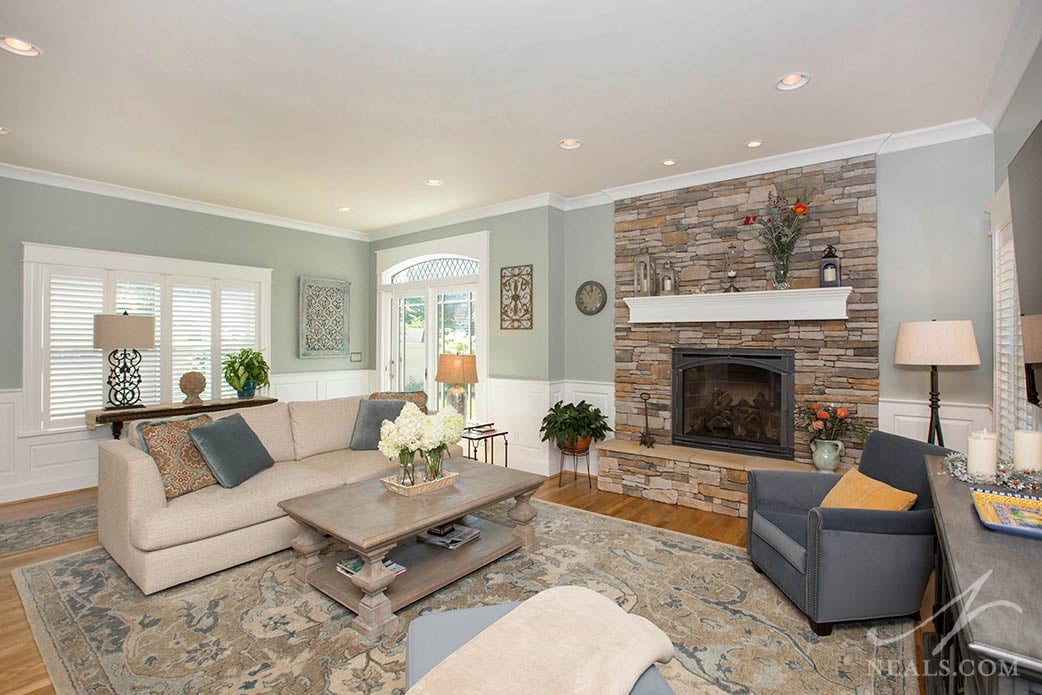
Again, not taking things too seriously, rather than creating a classic fireplace that would look more original to the home, a stacked stone fireplace with a variety of warm colors in the stone makes a rustic statement that adds the cozy quality needed to help this new space feel like the best place in the house for the family and their friends to stay a while and connect.
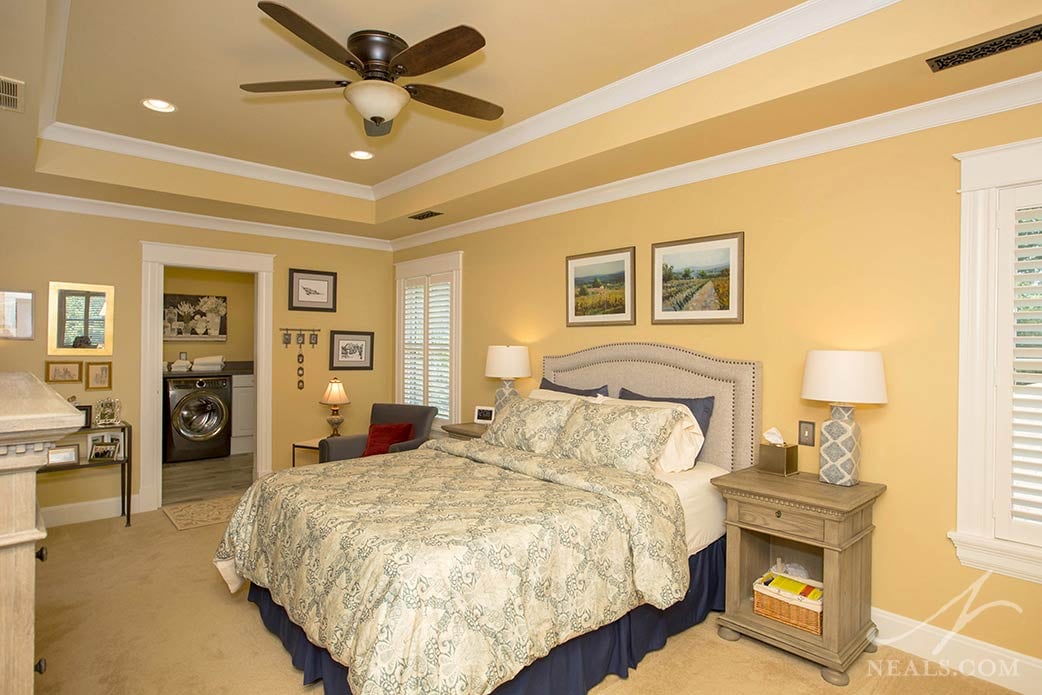
The floor plan on the second floor went through a dramatic change to turn one medium-sized bedroom into a multi-space suite. To create a seamless connection to the new space, a small vestibule was created as the entrance into the master. The original bedroom to the right was converted into the master bath. To the left, the new bedroom with a walk-in closet for two and a laundry room fill the area created by the addition.
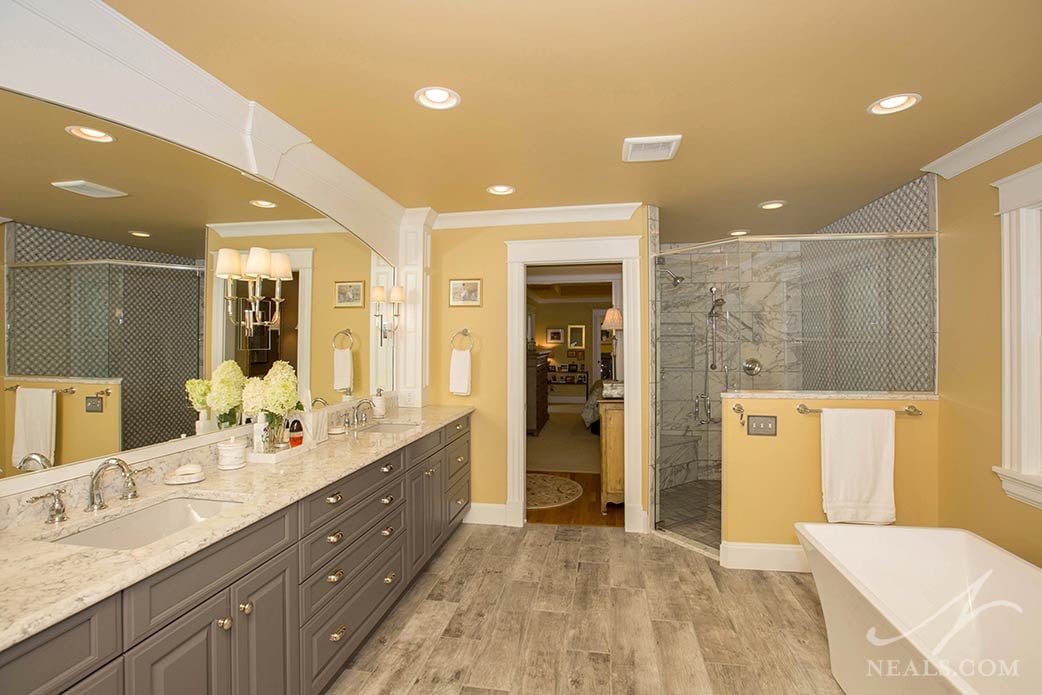
Like the kitchen, the master bathroom's design sought to find the balance between turn-of-the-century style and rustic Midwest charm. A grand double vanity with custom trim work surround and romantic sconces installed in the mirror creates a traditional look. On the floor, wood-look tiles in a style reminiscent of reclaimed wood carries a casual tone. An angular soaking tub across the room brings a contemporary element that adds an eclectic, unexpected flare to the space.
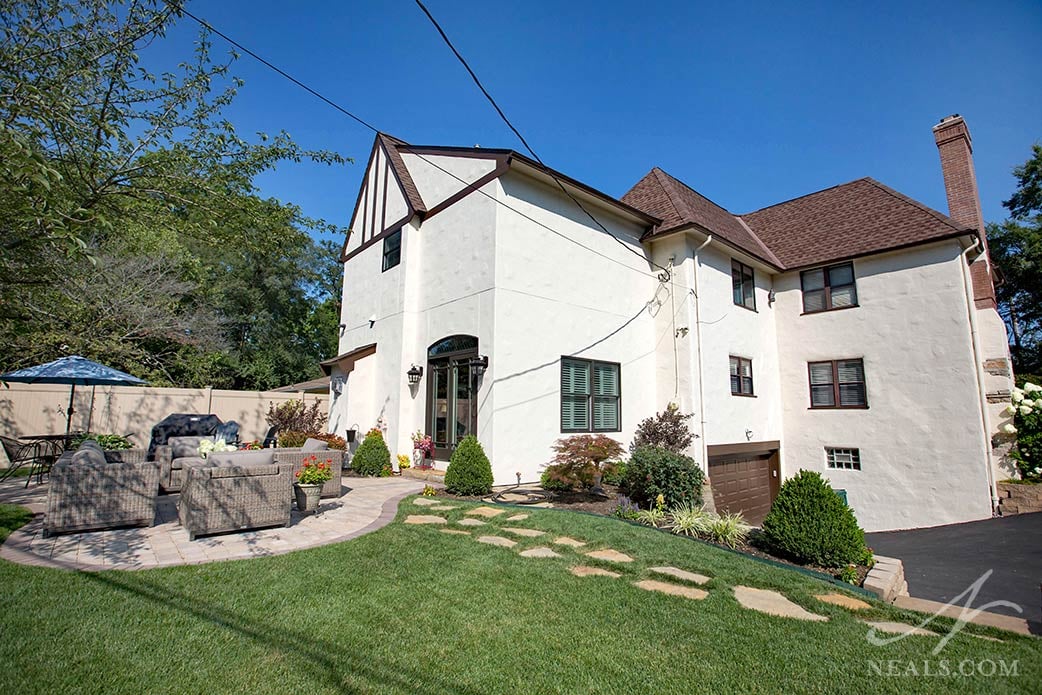
The home addition also created an ideal chance to update the home's backyard. The french doors at the back of the family room now lead out to a curvy stone patio for easy entertaining. The patio is arranged as two circles, which creates room-like areas for both a seating arrangement and a table near the grill. A walkway of field stones lead to the driveway.
More photos of this project, including additional before and after photos, are available here.












