As our ideas about how the space in our home should be connected and used changes over time, it's important to make adjustments to ensure our comfort and happiness. When an architectural choice that felt appropriate at the time a home was built becomes a hindrance or eyesore, it's time to evaluate what's needed now. This was the case for this Indian Hill remodel, where the existing separation and style of the kitchen, breakfast room, and adjacent living room began to feel like they were getting in the way.
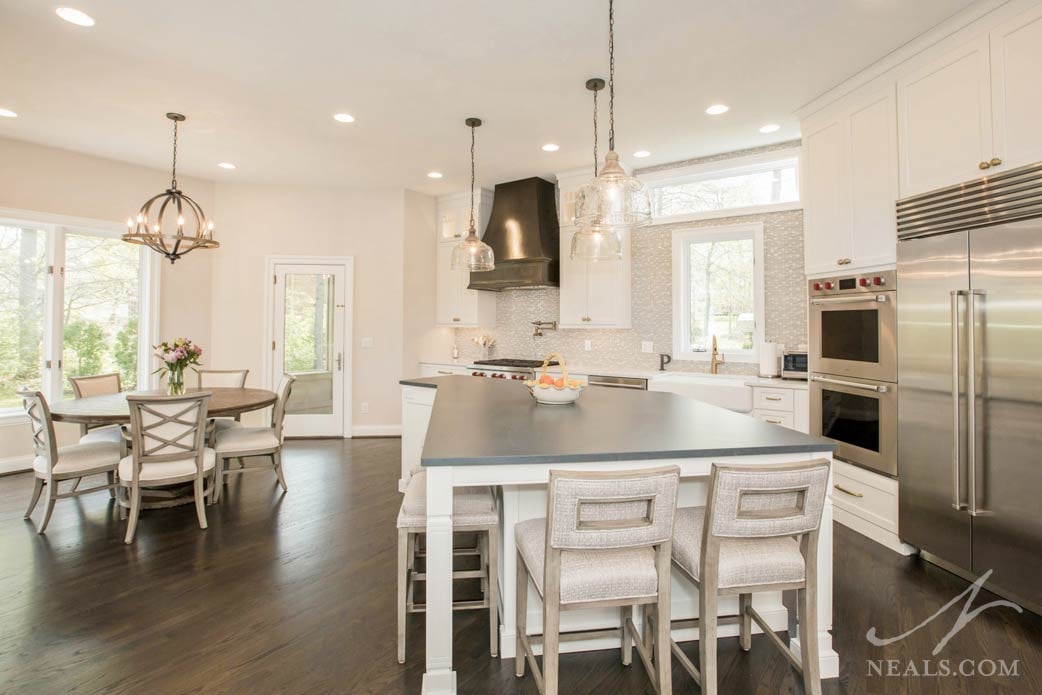
A set of columns and a soffit with trim was used as a canopy over a traditional kitchen with dark cabinetry and black counters. As is the case for many homes built in the early 2000's, this portion of the house had several angled walls that created niche-like spaces. These niches created forced limits to the kitchen's footprint, leaving it feeling smaller than it could be and more isolated from the surrounding rooms.
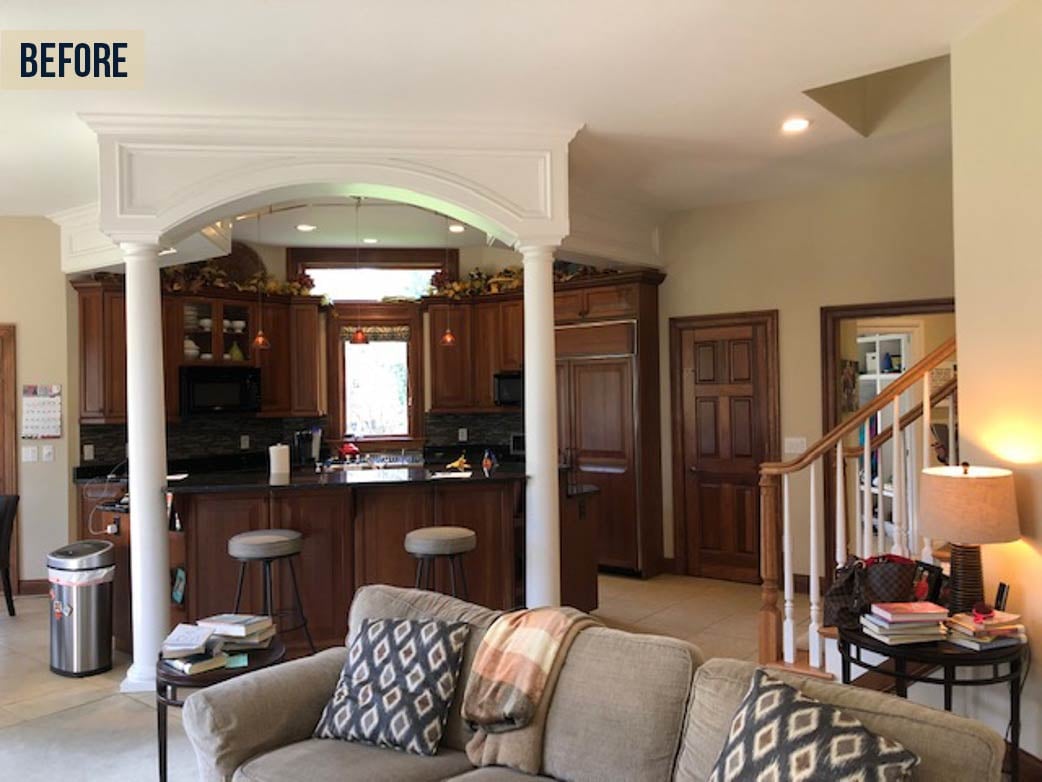
In the new kitchen, designed by Neal's Designer Laura Webster, the removal of the columns and soffit along with rearranging the back wall to create more space with which to work makes a dramatic impact on the entire space. A new lighter color scheme also helps make the space feel more open and spacious, just as this great room is was intended to be.
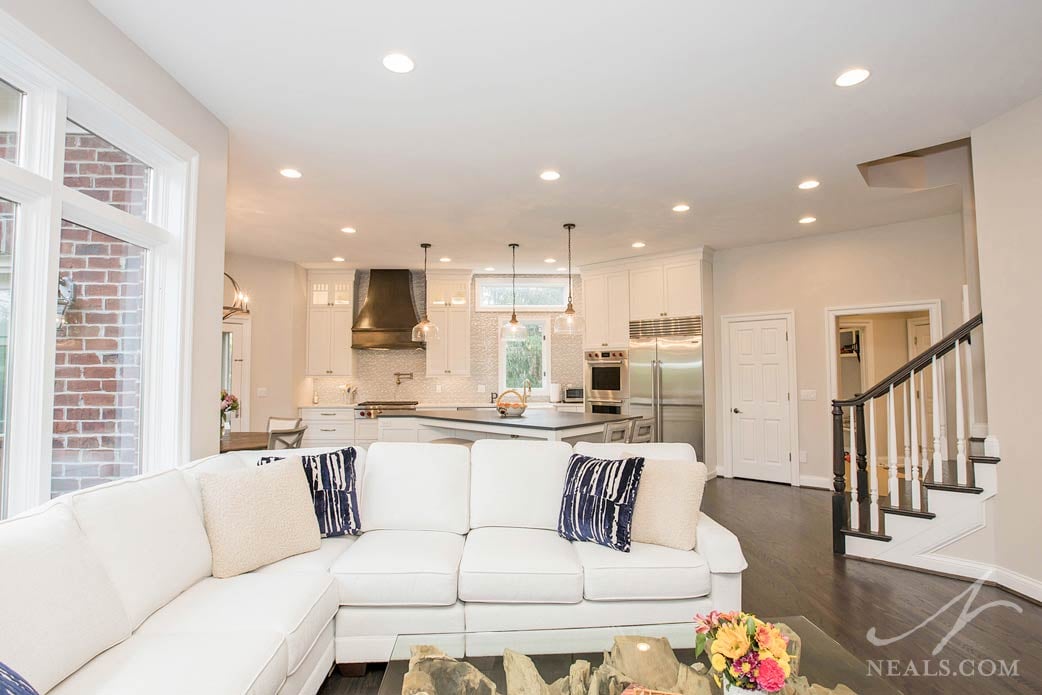
In addition to the kitchen, the connected living room was also remodeled. Here, angled corners in the original plan cut off so much of the square footage that the homeowners struggled to find any furniture arrangement that functioned well and that wasn't crowded. Removing the angles to create a single flat wall gave the floor space back to the room where it would be better utilized without cutting off the walking paths through the room. The fireplace and built-ins add a casual note and the darker colors here help to ground the room. New windows here provide a wash of natural light to the space.
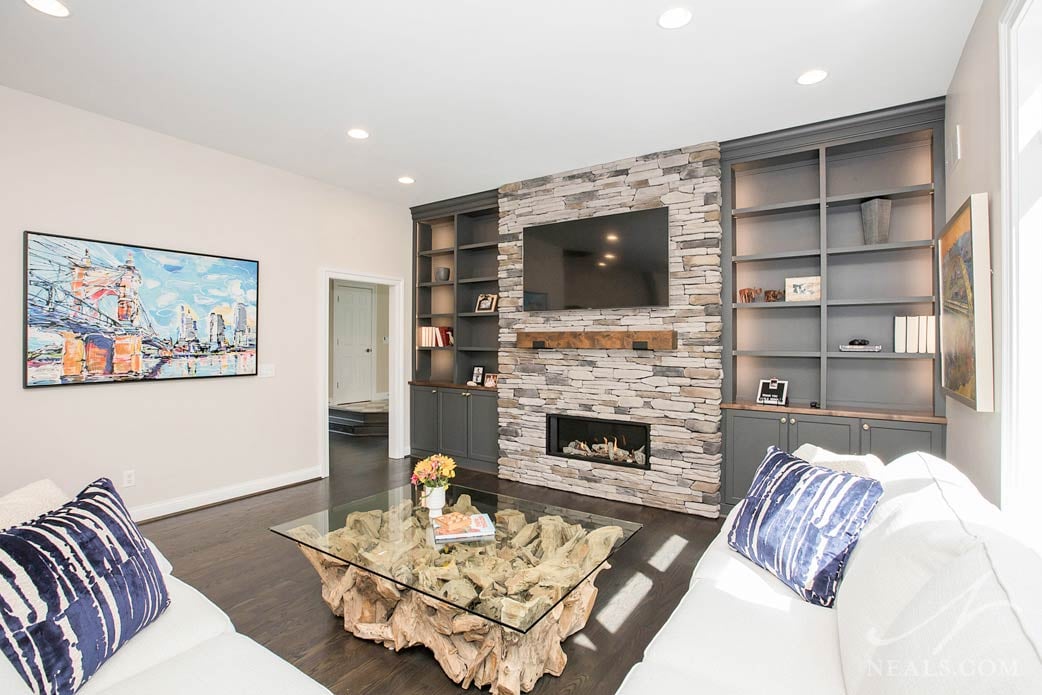
The new kitchen is a traditional design with details reminiscent of Arts & Crafts architecture, such as the rectangular mullions on the upper glass cabinets and the trim details and leg style of the island. The range hood's rich dark brown finish matches the rustic hints of the fireplace across the room and pulls the eye in, preventing the otherwise light-colored kitchen from looking too pale. A glass mosaic tile backsplash glitters in the natural light and provides a modern, fun counterpoint that adds depth to the design.
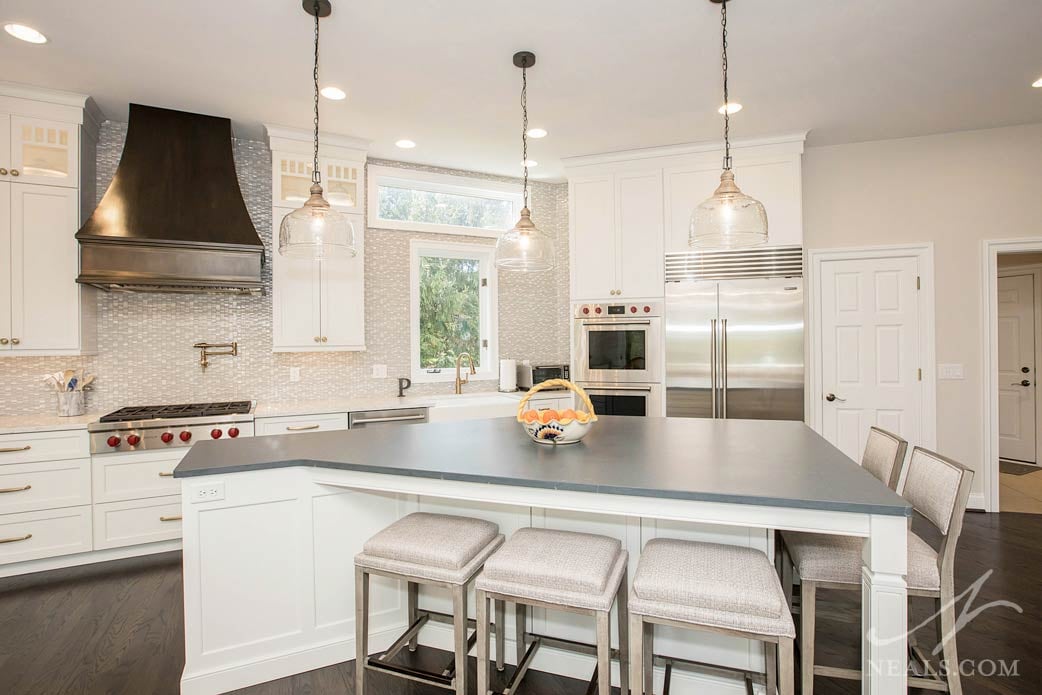
The breakfast room, the third area in the space, now feels like a part of the kitchen, naturally extended from it with the rearranged walls. Here, the creamy color scheme is combined with a stunning chandelier fixture that once again adds a rustic and casual note to the traditional room. This subtle combination of varied details, all within the traditional style genre, provides a space that feels grand and elegant but also perfectly suited for everyday living.
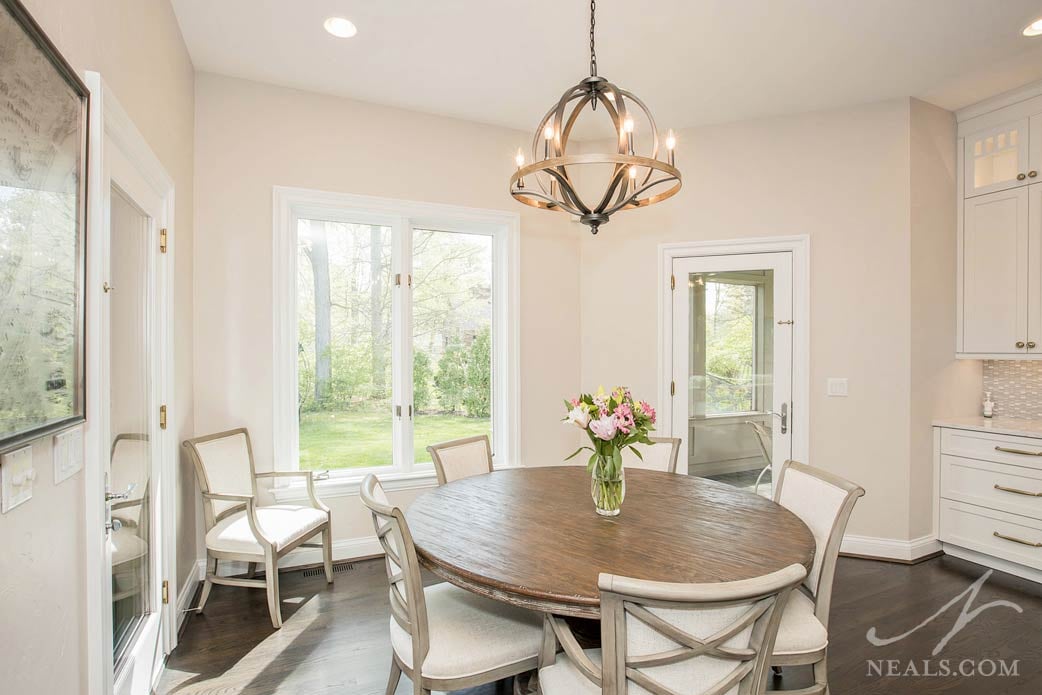
For more images of this project, along with and brief video tour and additional before & after comparisons, view the project page.











