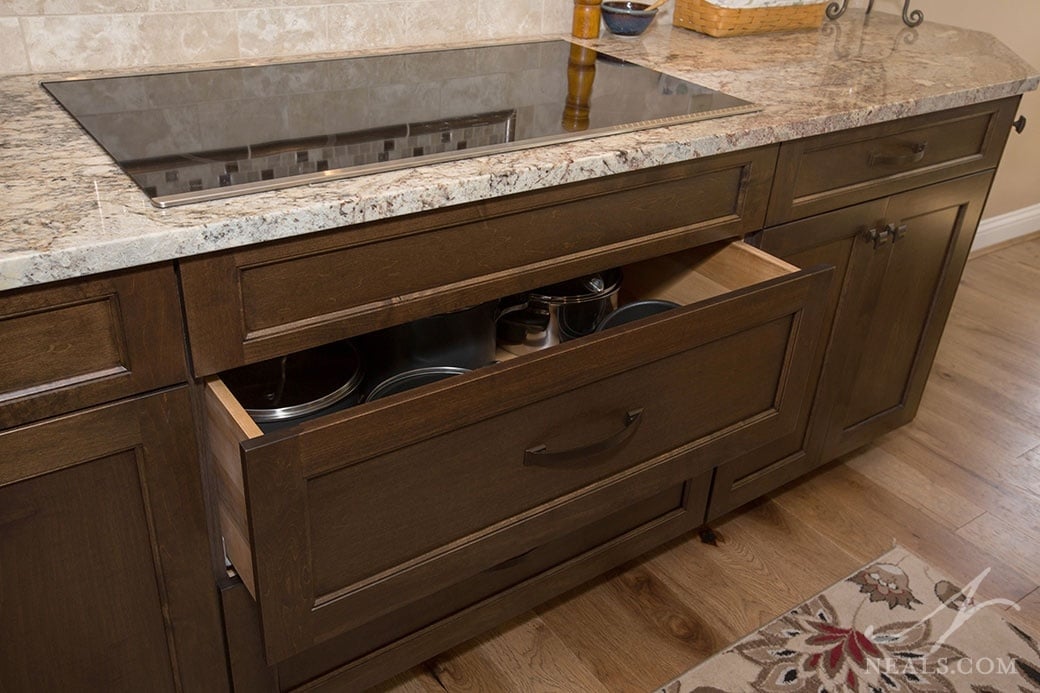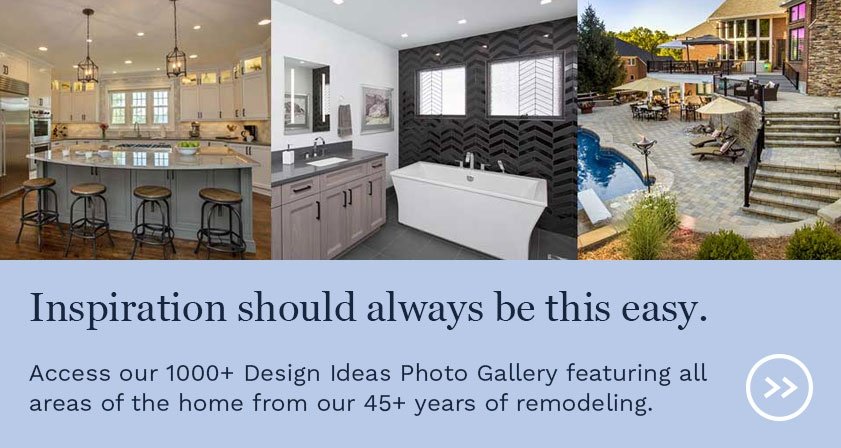The goal of this Western Hills residential kitchen remodel was to create an open flow between the kitchen and the living areas beyond. The homeowners were also ready to get away from the white cabinetry to a design with a richer color and texture. A better working triangle was also a goal, in addition to making a kitchen that felt welcoming while still providing ample space for completing tasks.
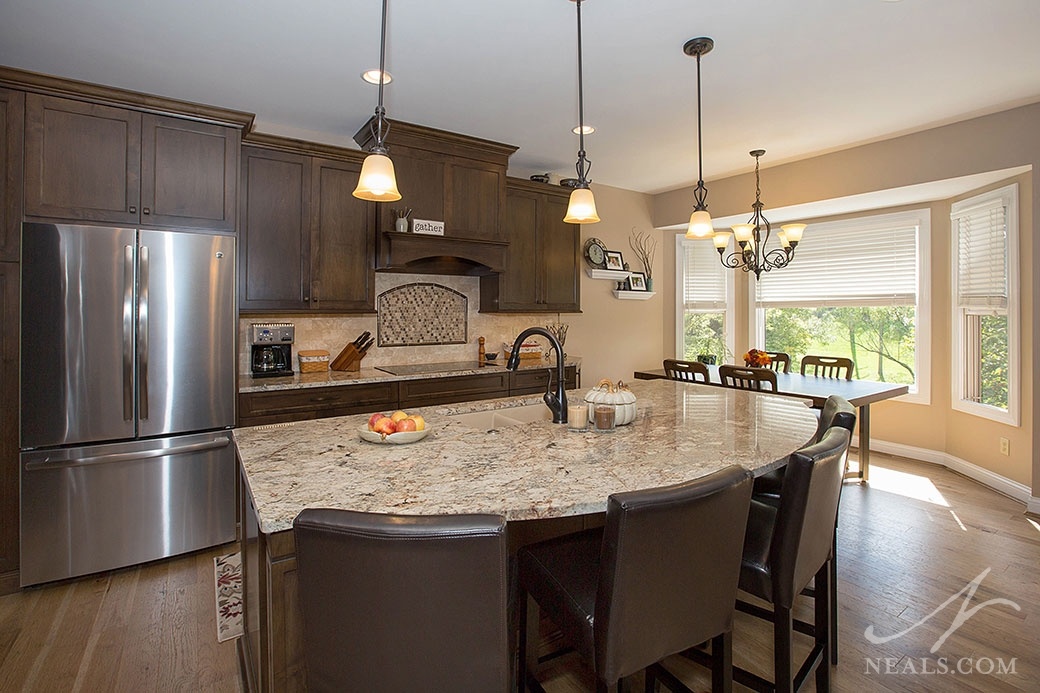
The existing kitchen was cut off from the living room with a half wall that cut into the kitchen as a peninsula. This created a flow that required the homeowner to walk several steps around the peninsula to get into the kitchen. The refrigerator was placed in the same space as this entry point, meaning that any time the fridge was open, access into or out of the kitchen from that side was cut off. The kitchen also housed an angled pantry that took up a large amount of space in the already small kitchen.
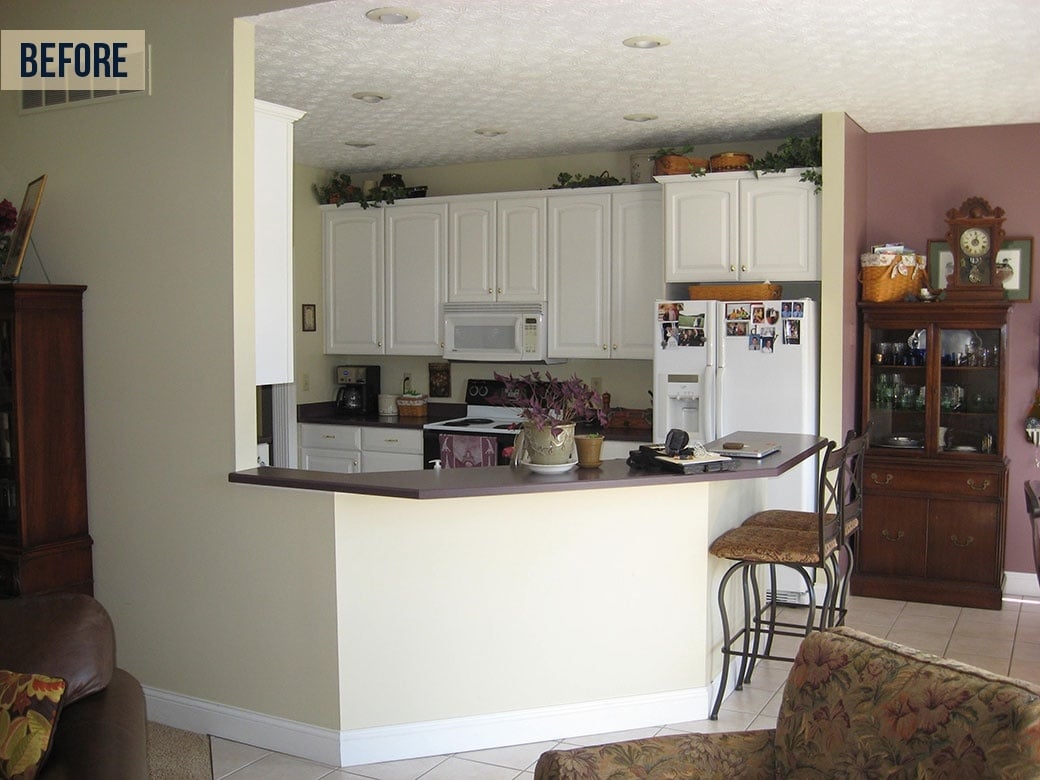
By removing the peninsula and a section of the wall that separated the kitchen from the living room, the remodel was able to create a better flow between the two spaces. The updated look helps create the feeling of a great room. The peninsula was replaced with an island that creates a border between the living room and the functional zones of the kitchen. The new mid-toned wood cabinets give the kitchen a warm and casual style. With the new kitchen open to the living room, the homeowner is now able to see what is happening in the adjacent room, which is ideal for both daily family interactions as well as entertaining. Both the fireplace and the TV in the living room are visible from most points in the kitchen.
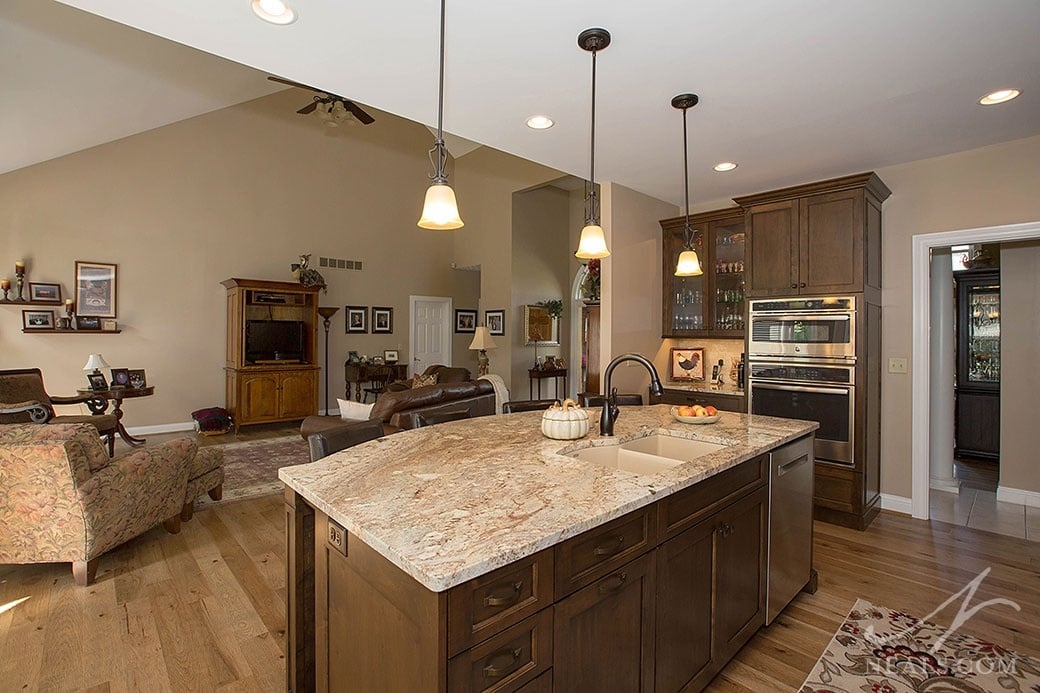
The shaker style kitchen remodel is primarily transitional in style but inspired by Shaker simplicity. The homeowner was drawn to the movement and color of granite. After selecting the granite for the counters, the design was arranged to create a light/dark balance using the granite’s colors as a foundation. The cabinets play up the granite’s darker flecks, while the backsplash field tile, natural stone, picks up the lighter tones. The wood flooring falls in the mid-tones between these light and dark points. The mosaic accent tile behind the cooktop, on the other hand, is a mixture of these shades. Nothing in the color scheme competes with anything else, allowing the kitchen to feel like a backdrop to the family’s life.
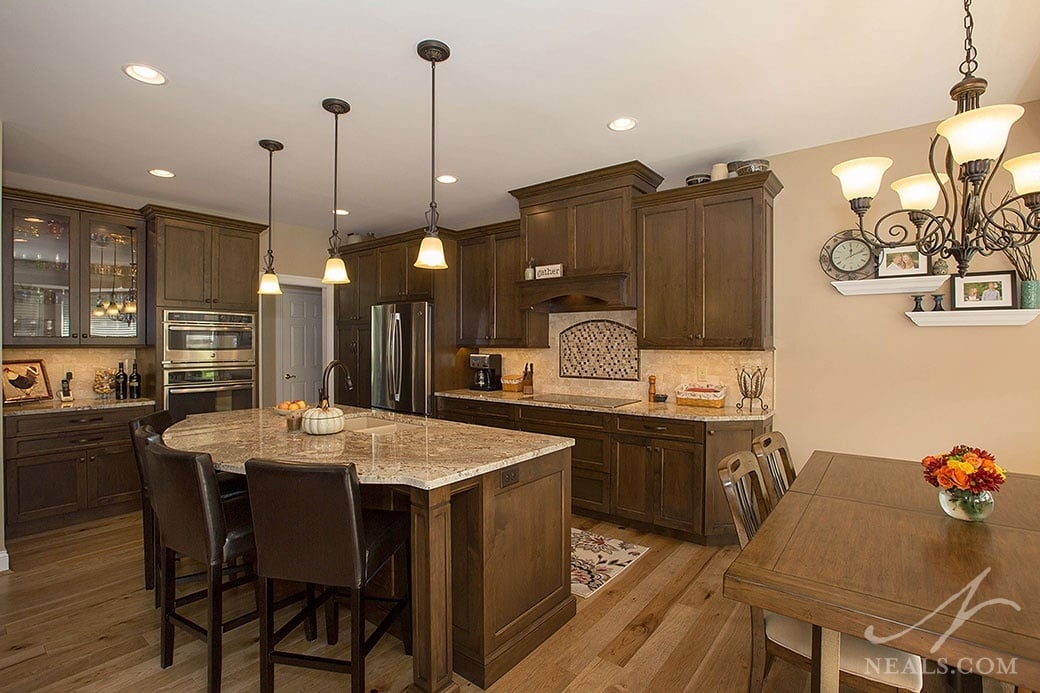
The appliances were updated throughout the kitchen. These new stainless steel features create a contrast to all the warm brown colors in the space. They also keep the kitchen’s look up-to-date and provide functionality that will serve the family well. One highlighting feature to the new design is the large wooden hood over the new cooktop. The height of the hood cabinet conceals the hood venting, and the difference in height compared to the cabinets on either side plays up the hood as a focal point and adds interest. This hood design, with a mantle and subtle trim details instills a subtle colonial feeling to the space.
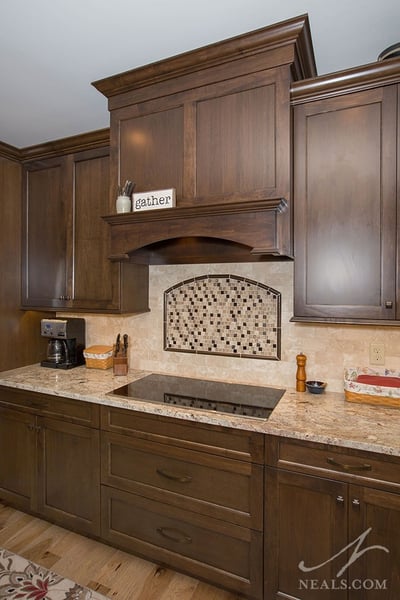
Replacing the old pantry, a new run of cabinets was installed that houses the new ovens, and provided space for decorative display cabinets. The glass fronted cabinets add variety to the space without stepping too far way from the main style. The installation evokes a classic hutch design, and provides an additional counter space for parties.
The new working triangle puts the cooktop, fridge and sink all within a short distance from each other. To create this efficiency, the sink was moved to the new island. The single-level island provides a large counter surface for food prep and for casual meals. The rounded front comfortably houses four chairs, but also visually helps the flow from the living room by eliminating any angular barriers.
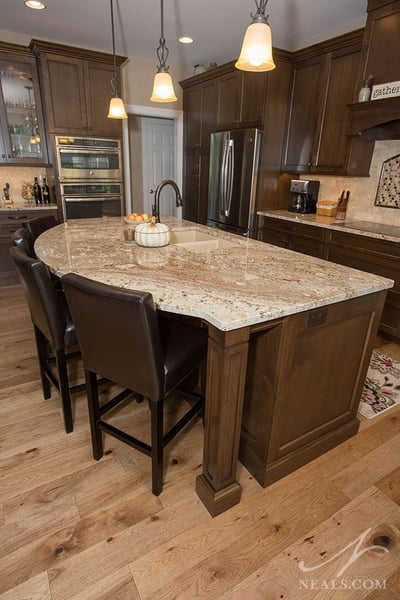
The lighting was updated in the kitchen as well. In the existing kitchen, several recessed can lights provided light, which seems to overpower the small space. In the new kitchen, recessed lights over traffic flow areas, under-cabinet lighting, and pendants over the island create a more customizable scheme with both high and low light level options for different situations. The cream-colored glass and oil rubbed bronze pendants also provide some additional design detailing. The cabinet hardware throughout is also oil-rubbed bronze.
