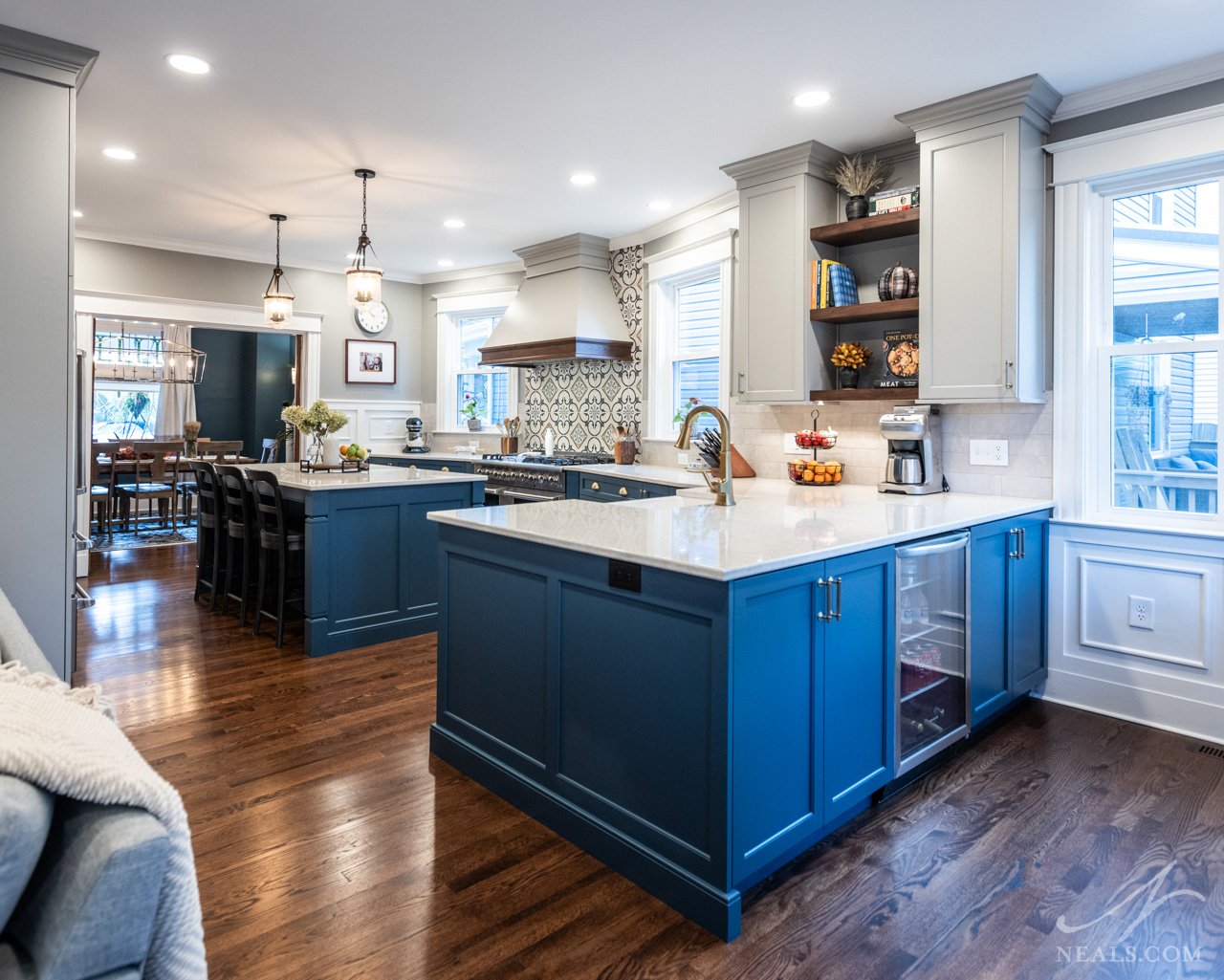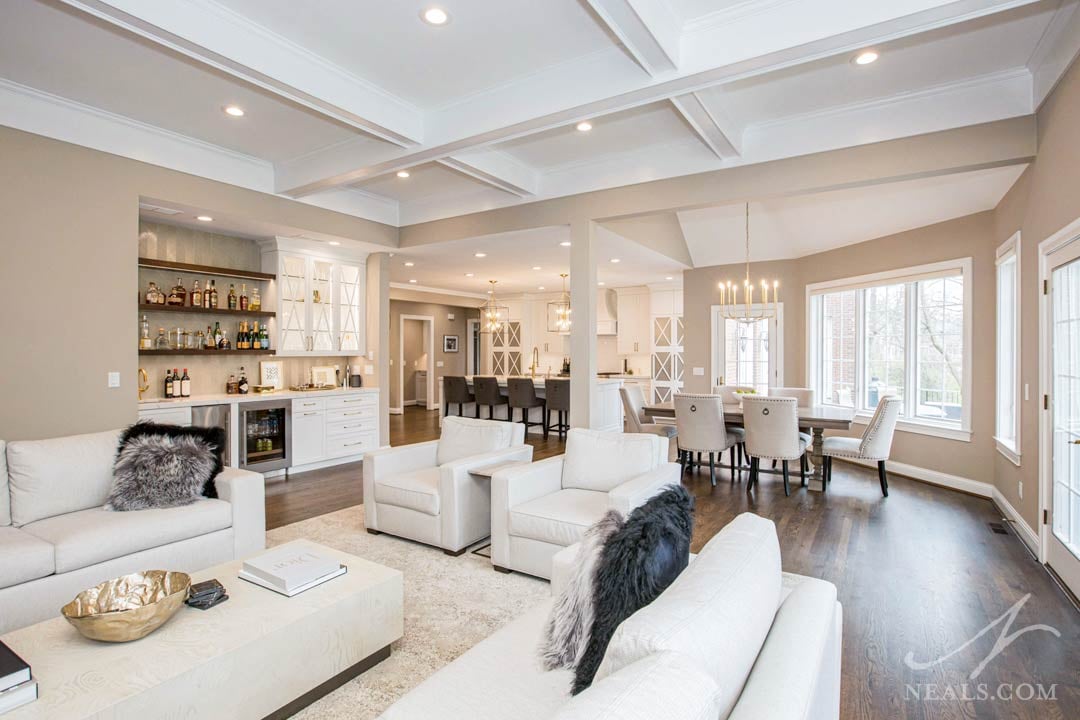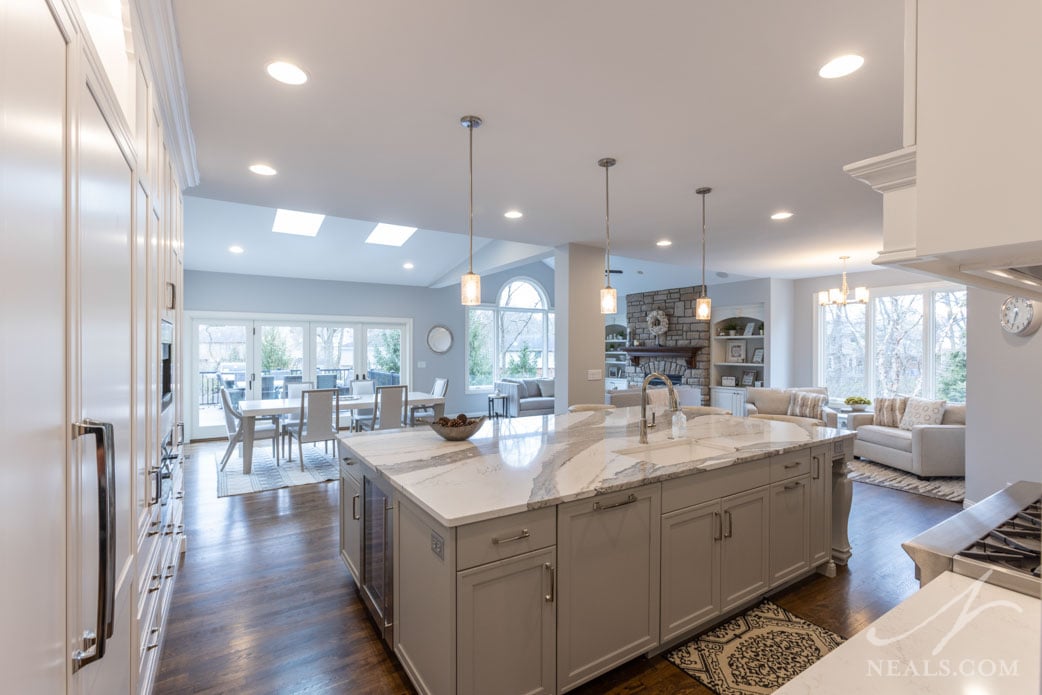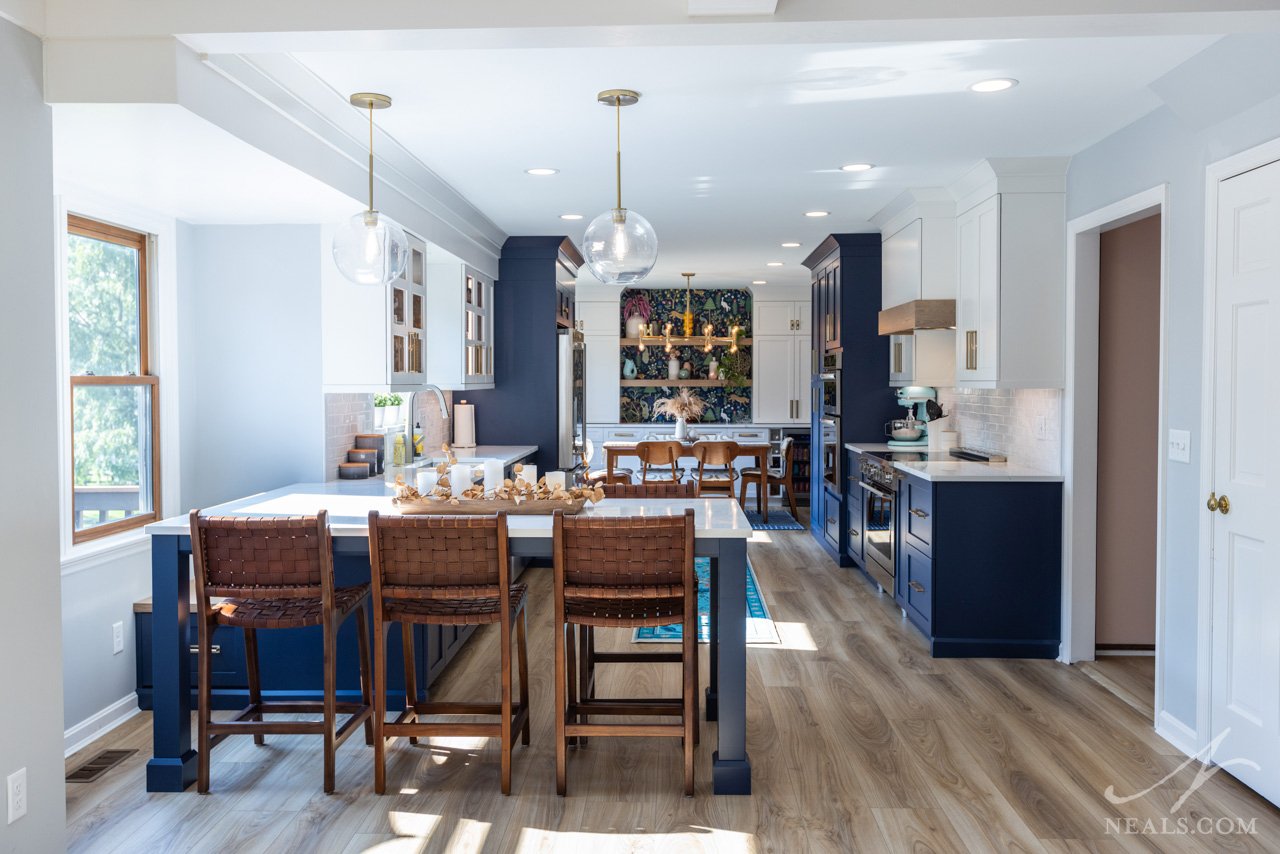In modern home design, the concept of open living spaces has evolved into more than just a trend. The open floor plan, connecting the main living areas of the first floor, has become a lifestyle choice with major impacts on family togetherness. For many homeowners with families, this approach to home remodeling offers an opportunity to create a harmonious environment where families can enjoy being around each other whenever they want. Read on to hear how Neal’s Designer Cyndi Kohler approaches creating great open layouts for family connection.

Kitchen remodel in Hyde Park | Designer Cyndi Kohler
What is an “Open Concept” Space?
In home design terms, an open concept space is one in which relatively few walls or doorways exist between most of the adjacent rooms. For several years now, home design has been seeing a significant shift from the use of smaller, individual spaces to these open, interconnected layouts. “Everyone wants that big island in their kitchen, which needs a lot of space,” Cyndi jokes.
Separated rooms on the main floor made sense when there was more structure to family routines and traditions, and when it was more common for certain rooms (such as kitchens and dens) to remain out of sight when guests were around. The departure from traditional room divisions in the modern age comes from the desire to encourage more communal living, where family members can easily interact and share various types of activities together.
Cyndi recalls a project completed earlier this year. “It was an old house with small chopped-up rooms. We reworked the whole space, entirely moving the kitchen and adding extra square footage along the back of the house to achieve a functional open concept living space for the family.” Though moving the kitchen to get the open floor plan isn’t necessary for all projects, when many spaces can be considered as one, designers are able to expand their creative floor plan options.

Kitchen and Living Room Remodel in Indian Hill | Designer Cyndi Kohler
Benefits for Family Dynamics
“We’re usually designing around the kitchen in first floor remodels,” Cyndi states. “It’s the essential gathering spot of the home, but not always the best place for things like homework or playing games together. So we have to consider the whole space, which often means removing barriers.”
Often by taking out even just one wall, the first floor and kitchen transform into a much more accommodating space that encourages the family and guests to spend time with those preparing the meal or to easily lend a hand. The result of this type of floor plan change can dramatically increase the overall sense of togetherness in the home.
The magic of open concept floor plans is the ability to facilitate seamless interaction. No longer confined to separate rooms, family members can engage in various activities while in different areas of the space and remain connected either by line of sight or just by being able to hear each other. This fluid space encourages multitasking and creates a natural hub for family activities.

Kitchen remodel with dining room addition in Newtown | Designer Christina Temple
Design Principles for Family-Friendly Open Spaces
Intentional design plays a crucial role in ensuring that open spaces are both visually appealing and functional for family life. Creating a seamless flow between the different areas is essential, and this can be achieved by understanding what types of activities may occur in each zone of the connected space. If the new open concept plan brings the kitchen, living room, dining room, and main hallway all together as one open connected layout, then handling the bustle of daily life needs to become part of the design solution.
When considering opening your home’s layout, it’s common to have concerns about how privacy and noise might be handled. These challenges can often be addressed with intelligent design choices. For example, Cyndi states, “I’ll typically will look at how to close off messier areas, like a beverage station or where homework is done, to keep the view from the other rooms visually uncluttered.” She also suggests considering lower decibel appliances in the kitchen, particularly dishwashers and vent hoods, and she warns her clients against an ice maker which is often much louder than people realize.
By incorporating elements into the design that account for the acoustics of louder areas and thinking through potential furniture placements throughout the whole space, it is possible to strike the correct balance between openness and the need for quieter spaces. Cyndi also notes that rugs, window treatments, and other soft décor will help muffle how far sounds carry from area to area.

Kitchen remodel in West Chester | Designer Jodi Smith
In most homes, due to structural and utility needs, an open concept remodel won’t leave the first floor entirely open like a studio apartment. Designers will be able to take advantage of the remaining walls, staircases, doors, and other features to create natural barriers in and around the space to create distinct zones for different activities.
“I don’t see open concept living going away anytime soon. I think our need for connection along with designer creativity will keep redefining how we use our homes.” Cyndi concludes. Open concept living is more than a design trend. It can be a deliberate way to create a home environment that nurtures family bonding and shared moments. By creating an open floor plan, families can craft a connected experience that reflects the attitudes of modern-day family living.










