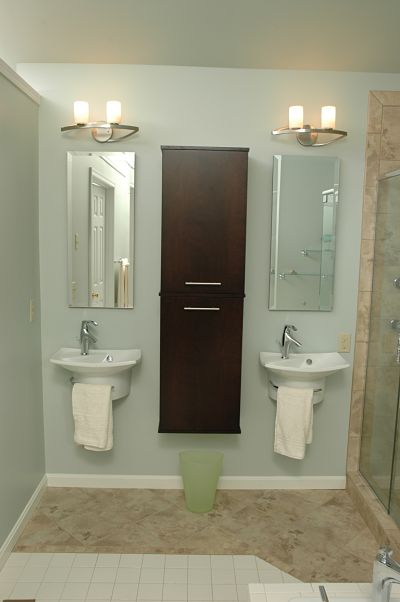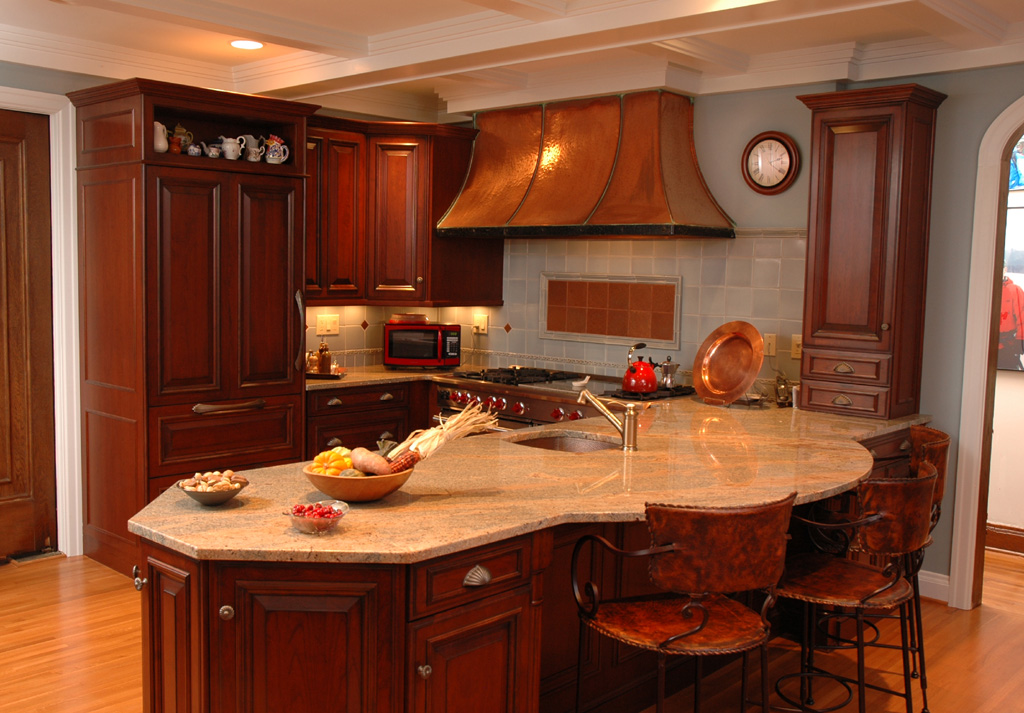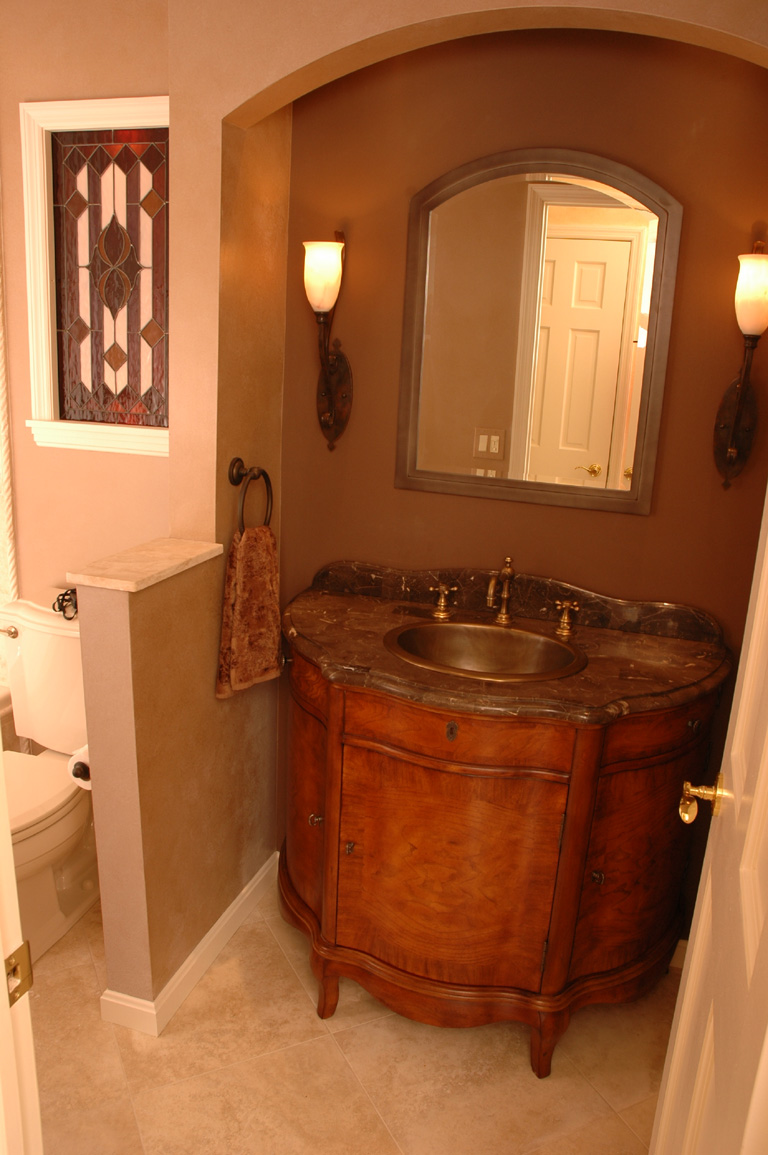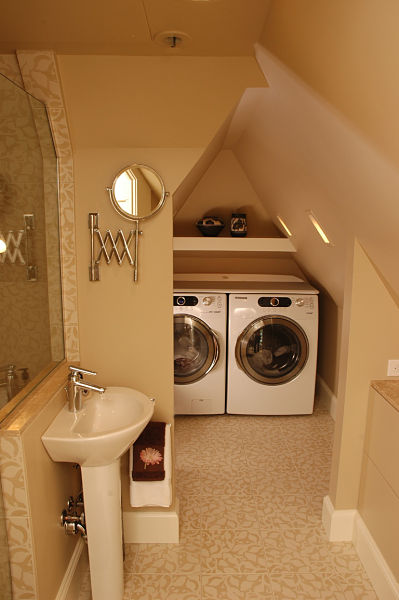In many homes, bathroom space is limited. The bathroom is often the smallest room and most used. A standard bathroom in a home typically measures 5-by-7 feet. In that space you will find a toilet, sink and shower/tub combination. Bathrooms may be intentionally designed that way to create more living space in bedrooms and on the main floor.
Neal's Home Remodeling and Design Blog
Cyndi Kohler
Recent Posts
Design Options for Standard and Upscale Bathrooms
Posted by Cyndi Kohler on Tue, Mar 12, 2013
Topics: Design Trends and Ideas, Bathrooms, Walk-In Showers
The Most Popular Kitchen and Bathroom Countertop Products
Posted by Cyndi Kohler on Tue, Nov 13, 2012
Counter surfaces are one of the most aesthetic elements in any kitchen or bathroom. People often ask our designers about countertop products they see in magazines and showrooms. They ask questions about current trends, cost, value and ease of maintenance.
Topics: Bathrooms, Kitchens, Countertops
9 Great Design Ideas for Half Baths and Powder Rooms
Posted by Cyndi Kohler on Tue, Oct 30, 2012
Half baths or “powder rooms” are places in our homes where we can be creative. We often refer to half baths as jewel boxes of a home because these are small spaces where home homeowners may add high end products without incurring huge costs. Since a half bath is often located off the central area of a home, it is also a great space to add a splash of color or to display artwork.
Topics: Design Trends and Ideas, Bathrooms
6 Tips for Designing a Functional Laundry Room
Posted by Cyndi Kohler on Tue, Sep 18, 2012
Laundry is one of the essential chores we all do and a well-designed laundry room is an asset in any home. Many of us have lived in homes where the washer and dryer were placed in a basement near a utility tub. Basements really were the perfect spot to hook up a washer and dryer because of the mechanicals – outlets, plumbing and gas lines – located there and the fact that if a hose leaked or water spilled it could be contained and easily cleaned up. Plus, the noise of the machines could be muffled and dirty clothes were out of sight.
Topics: Laundry Rooms, Lighting, Storage














