There are many different ways to design a kitchen and thousands of ideas that you could implement. Though most of these ideas fall into the category of basic functionality to help you live your daily life with ease, some design choices will bring a heightened sense of fashionability and style to your kitchen. A single kitchen doesn't need to cram all the neat design ideas out there into its footprint, but a few savvy design choices here and there can go a long way. The key is to select the stylish design options that will work for you on a practical level or that will check off an aesthetic wishlist item you really like. Here are 9 design ideas from our past work to consider for a more stylish kitchen.
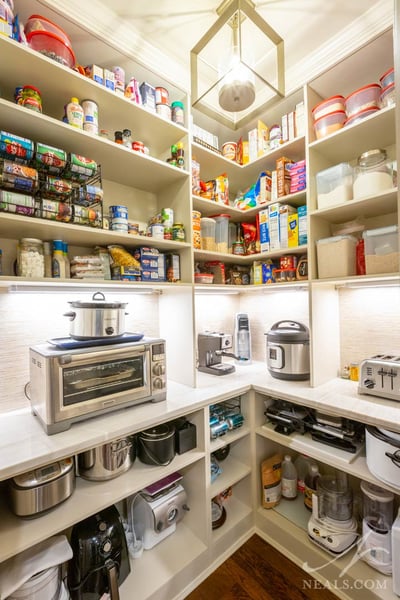 Project in Indian Hill
Project in Indian Hill
1. Appliance Shelf in the Pantry
For those with walk-in pantries (even small ones with a little floor space), you can include a shelf at counter height and install electrical outlets into the wall to create a dedicated small appliance center. This design option works to improve both the look and function of your kitchen. Your appliances, like a toaster, instapot, air fryer, etc., can live out on a counter where they are more useful instead of tucked into a cabinet they need to be retrieved from, but can be hidden behind a door and not take up real estate on the counter in the main space. Give this design solution an extra boost of style by including undercabinet lighting over the counter.
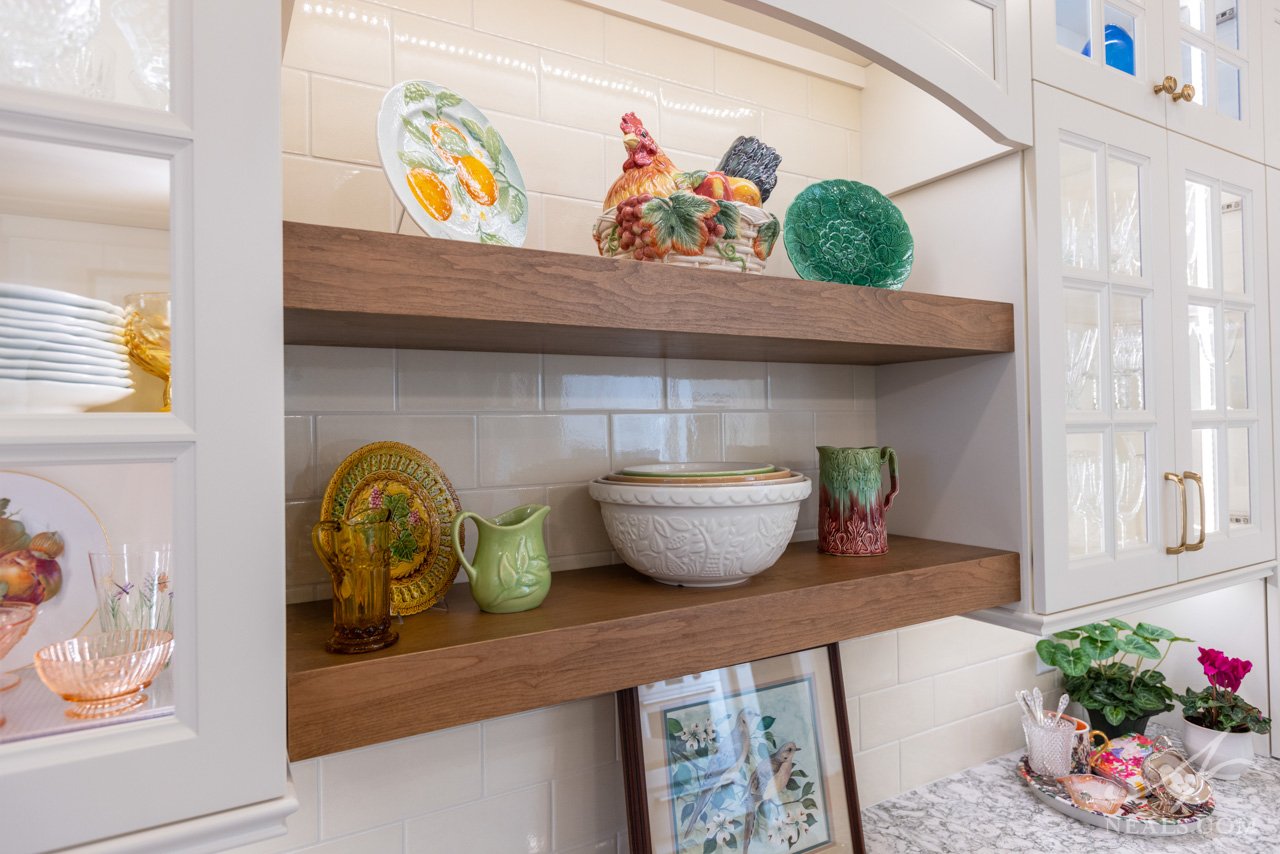
Project in Morrow
2. Natural Wood Accents
Society has always had an affinity for wood as one of our most essential building materials. Though trends have come and gone that say that painted wood is more stylish than natural wood, the majority of the time, the look of a real piece of wood in all its natural glory wins out as a stylish choice. In the kitchen, especially in more recent years, using natural wood with a simple finish has become a great way to bring a casual style to otherwise traditional design kitchens. Natural wood can be used for shelving, an accent on a range hood, a sideboard, or even the island, in combination with painted cabinetry everywhere else, to create a space that feels cozy and warm.
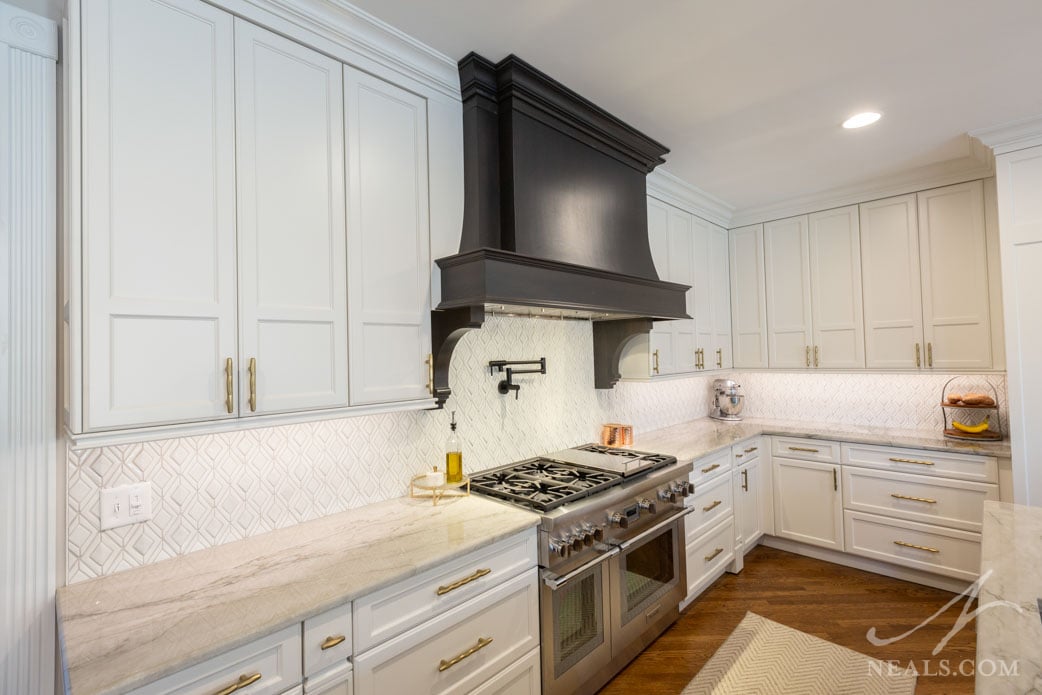
Project in Bridgetown
3. Statement-Making Range Hood
Whether you select a pre-made range hood style or work with your designer to create a custom hood, giving thought to the look of one of the kitchen's most important focal points will make a big difference to the overall style vibes of the space. Since the hood is such a specific piece on the wall and stands out on its own by its very nature, an interesting design is easy to implement in any style kitchen, whether traditional or contemporary. Use contrasting materials, play with scale, include accents and trims or a hand-applied finish, or select an interesting glass and metal option to make the range hood stand out as the stylish hub of your space.
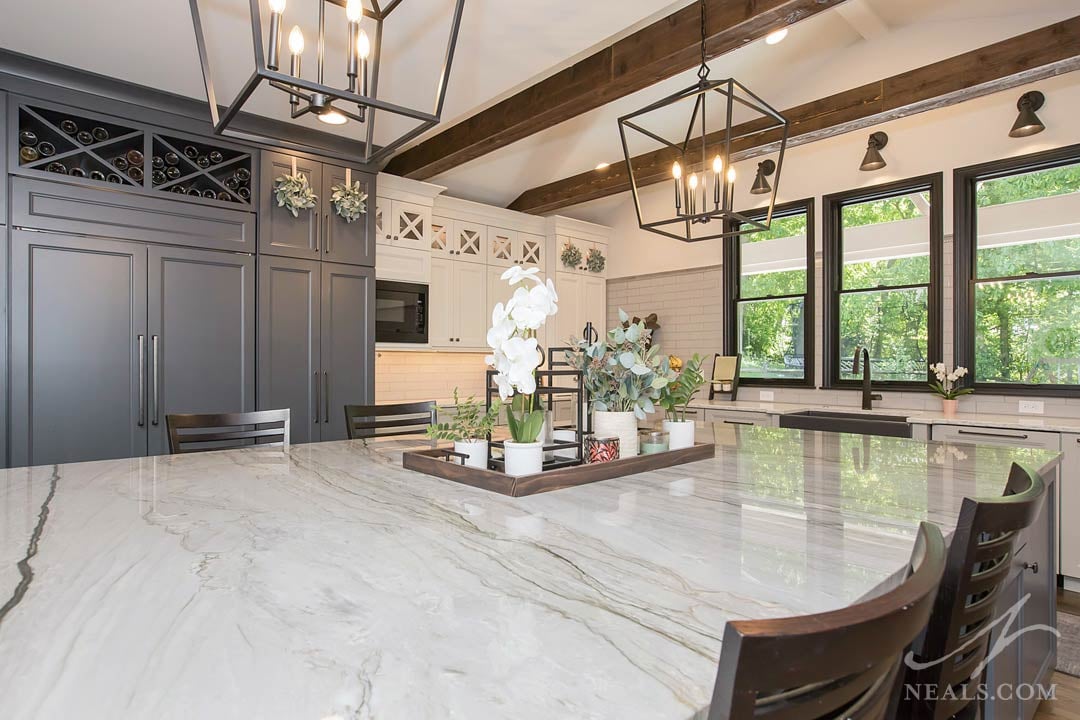
Project in Mariemont
4. Special Ceiling Details
Most kitchens will use recessed ceiling lighting and maybe a skylight, but not much more than that. Sometimes that's due to a slope or because the ceiling isn't especially tall. However, there are ways to use the ceiling as an important piece of the kitchen's design. Tile or wall coverings can be applied to the ceiling as an accent over an island or zone if you like the idea of adding some color or pattern above you. Wood beams can be installed if that feels right for the architecture of your home. Or you can have a coffered ceiling that allows extra lighting to be installed. The key to using the ceiling as part of the kitchen's design is to not let whatever design you choose overwhelm the space, so work with your designer to see what your options might look like using a 3D render.
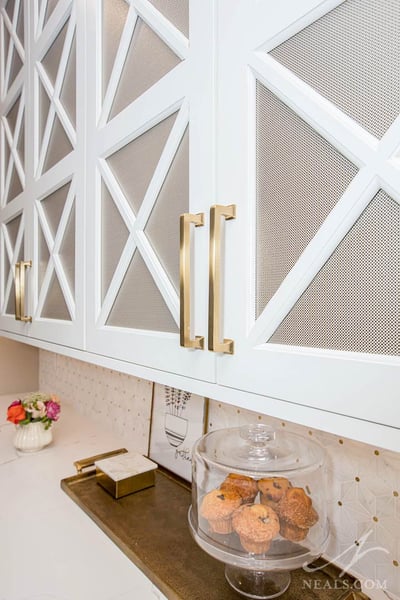 Project in Indian Hill
Project in Indian Hill
5. Repeated Motifs
One way to make the design of a kitchen feel well-thought-out is to use a simple detail, referred to as a motif, that's repeated in various ways throughout the room. Motifs can be repeated in the backsplash tile design, cabinet door trim, lighting, and flooring. It works well for this motif to be something subtle and simple, like an "X" design or a shape like a hexagon, so that it doesn't create a look that's too thematic or gimmicky. Motifs aren't limited by scale or color, and can even be pretty loose to interpretation, so it can be fun to find different ways to include one in the design of the space, creating a totally unique look for your kitchen.
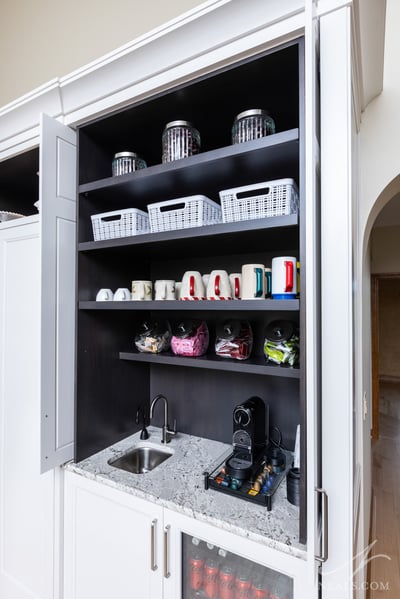 Project in Liberty Township
Project in Liberty Township
6. Pocket Cabinet Doors
Cabinetry in the kitchen can offer many different options beyond just storage. For example, cabinet interiors can provide simple workstations, like a coffee zone or a mini office, that can be concealed behind cabinet doors when not in use. Using a clever pocket door system for these cabinets means that when the workstation needs to be available, the doors aren't out and in the way. The ability to tuck the doors away is like having a magic wand to make them disappear and elevates your kitchen's practicality to next-level design thinking.
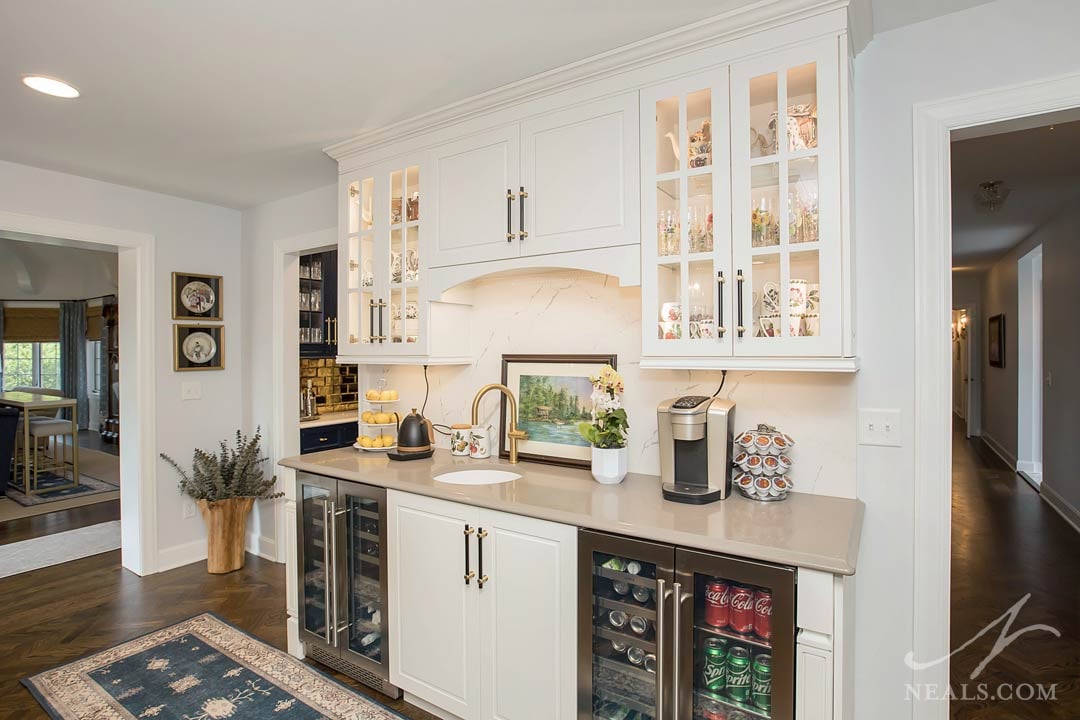
Project in Liberty Township
7. Interior Cabinet Lighting
Interior cabinet lighting is one of those solutions that you may not have considered but can offer huge benefits to your kitchen. Lighting the contents of a cabinet is a great way to help you get the most out of your kitchen and your time by making it easier for you to find what you need. It is also a fantastic way to make the space feel more put-together and elevates your storage into something dynamic and visually appealing.
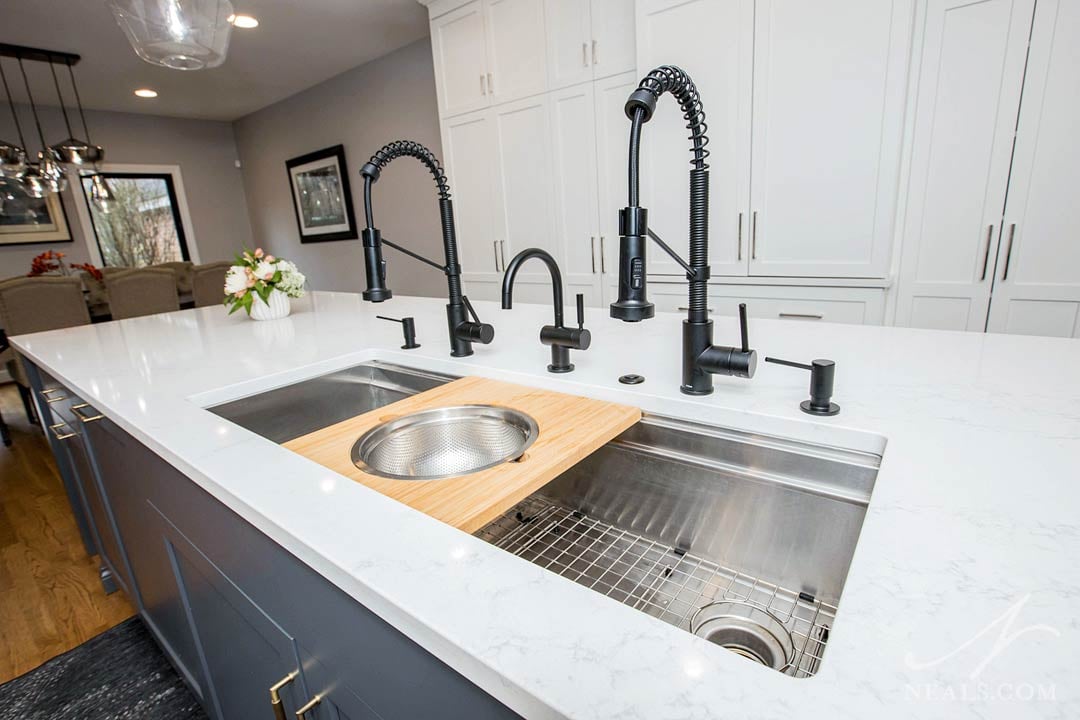
Project in Indian Hill
8. Full-Service Sinks
Though a faucet and a basin are all that's really needed for a sink to be useful, there are many ways to add more function and convenience just in this one area of your kitchen. Faucet systems can be mixed and matched to include pull-down sprayers, automatic on/off sensors, hot water dispensers, disposal switches, soap dispensers, and filtered water spouts. Sinks can also come with basin systems for specific tasks like produce cleaning, dish draining, and food prep assistance. A sink with these types of considerations can allow you to save money on other solutions that will take up space elsewhere, and they can vastly improve your productivity in the kitchen.
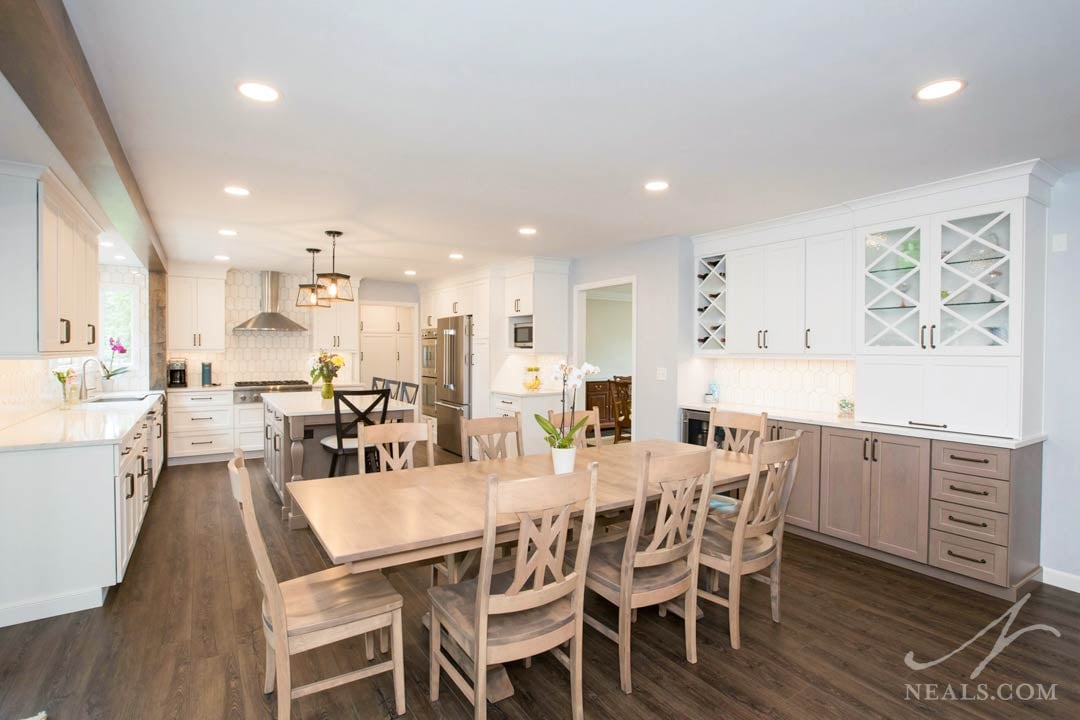
Project in Wilder, KY
9. Secondary Storage Zones
Every kitchen has at least one subset of storage needs. It might be baking dishes, a set of fine china, dishes for small children, or an extensive tablecloth collection. Whatever it might be for your family, a storage area that's secondary to the main kitchen is a great solution that can also make your space feel more unique and offer an additional area for design. Often, a sideboard or built-in hutch can be looked at as an opportunity to include a detail or design material that didn't find a place in the kitchen proper, or can help tie a color scheme more completely together. If there's a counter or tile you love but can't see using in the whole kitchen, these secondary storage areas might be a great way to include those. Think of these additional cabinetry zones as a bonus space that gives you the storage you need and a chance to have a little extra fun in the design.











