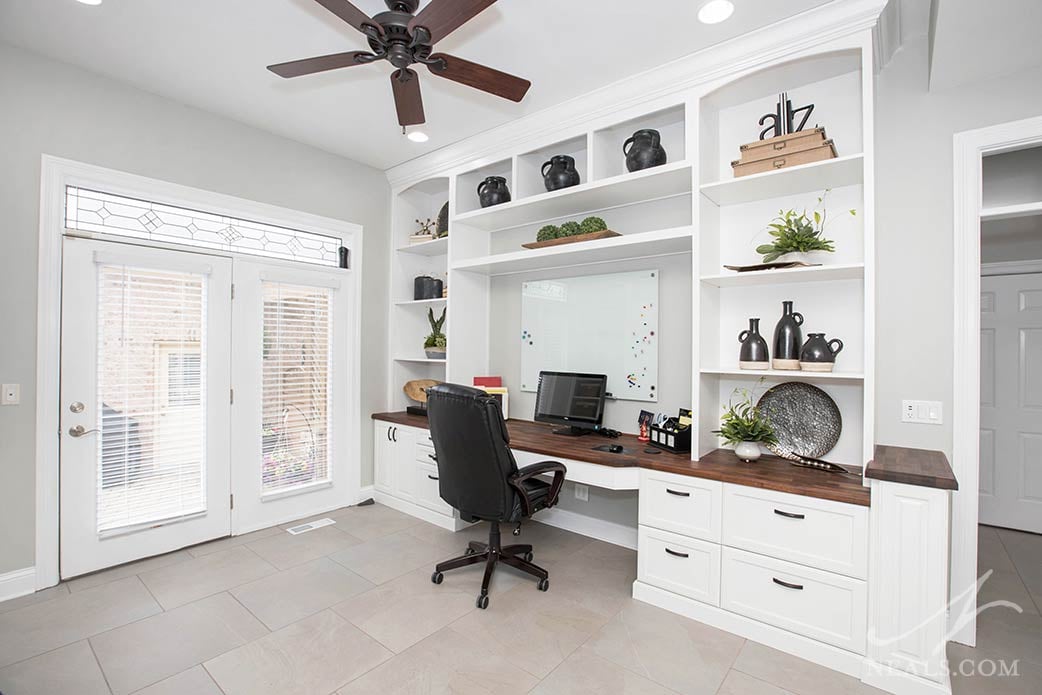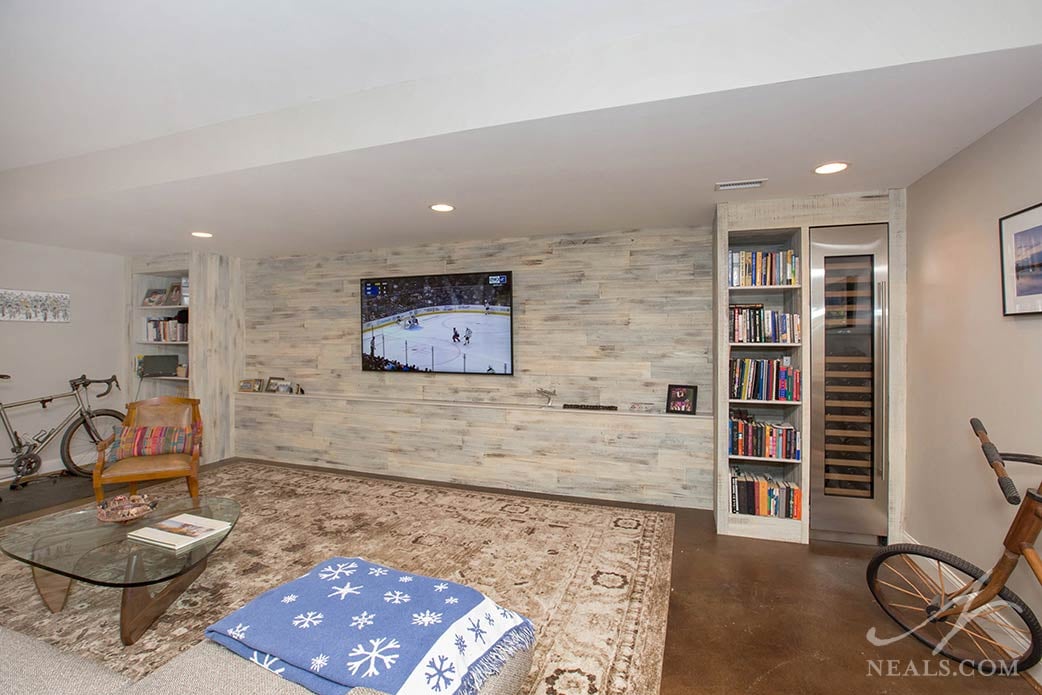There are a lot of ways that built-ins can be used in a home to add features and functions. Whether it's bookcases around the fireplace, cabinets under a bay window, or mudroom cubies at the back door, these additional touches help make a home feel more put-together. Which built-in types you need in your home depend on a variety of factors, but the key to creating built-ins that add value and style to your home will be the usefulness they provide. Here are 6 ideas from our library of projects.
1. Work from Home Built-ins
Though there are many ways an office can be set up at home, built-ins will define and reserve a space, making it feel more elevated. A combination of file cabinets and open shelving provides a lot of versatility. In this example, a spacious wood counter adds a touch of luxury, while the ample storage cabinets allow the homeowner to keep the space tidy and focused.
2. Media Wall Add-Ons
In a lower level or family room, the TV is often a focal point, and keeping things visually minimal around the TV is one way to reduce visual clutter. You may still have things you'd like in this space, however, such as media equipment, DVDs, books, or toys. In this example, bookcases and a narrow wine fridge were installed in the corners to frame the TV wall, adding storage while maintaining the media wall look.
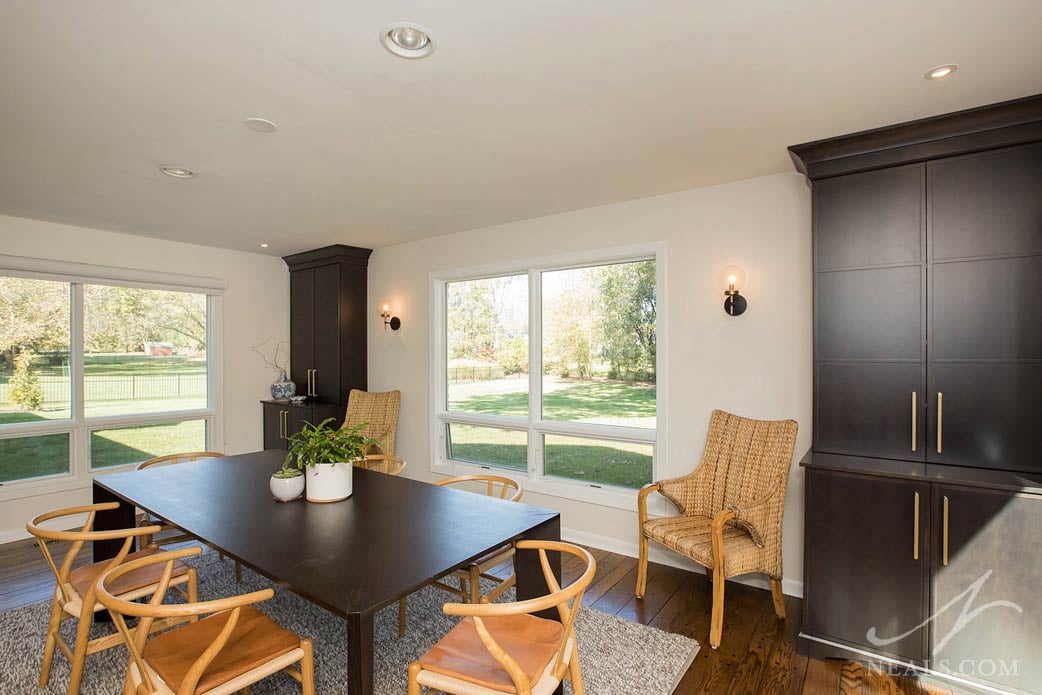 Dining Room Project in Indian Hill
Dining Room Project in Indian Hill
3. Dining Room Hutches
Dining or breakfast rooms are spaces that can come with a fair amount of storage requirements that often gets overlooked. Though there are furniture pieces that can fill the role, built-in hutches can provide more customized storage to suit the room and the things you need to keep there. In this example, a pair of modern-style hutches take up the corners, giving more importance to the room's large windows.
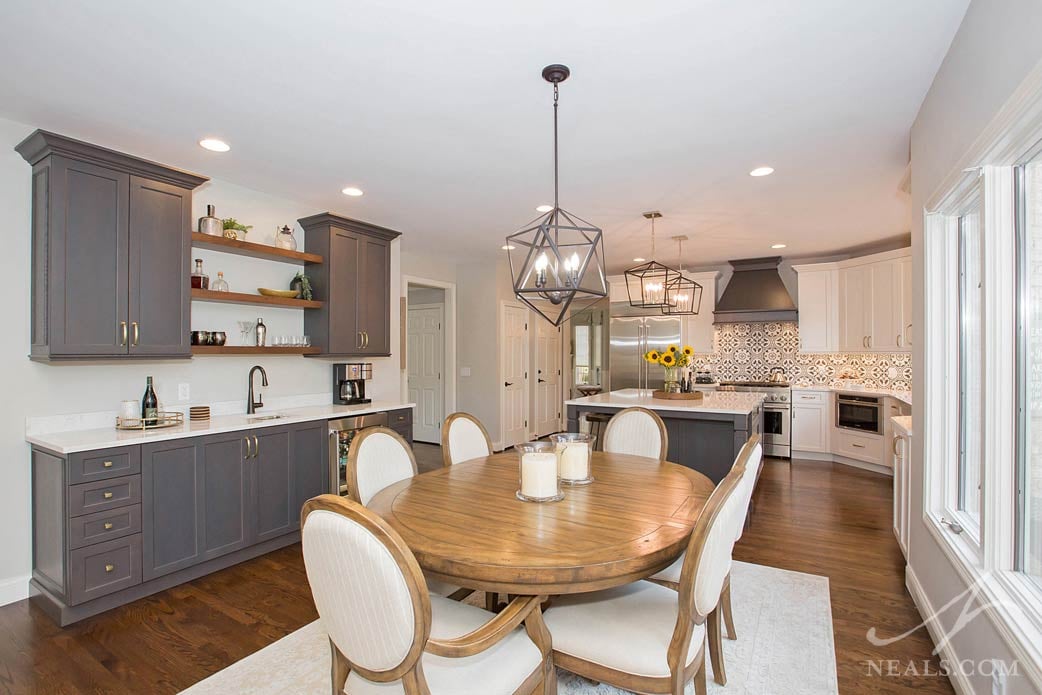 Kitchen Project in Symmes Township
Kitchen Project in Symmes Township
4. Breakfast Room Sideboard
Similar to dining room built-ins, a sideboard in the breakfast room, or in any space next to the kitchen, acts as a special extension of the kitchen. Traditionally, a sideboard is used to hold additional items for dinners, but in today's use, they've become ideal places for additional storage and appliances in addition to providing an extra few feet of counterspace. In this example, a small sink maximizes the sideboard's functionality.
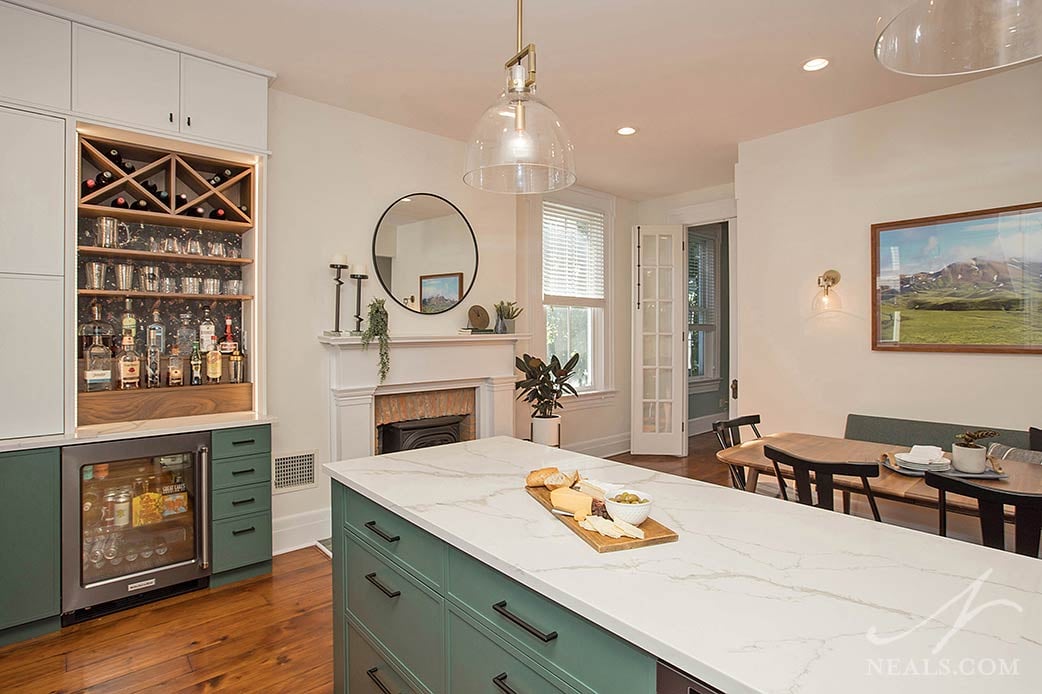 Kitchen Project in Prospect Hill-OTR
Kitchen Project in Prospect Hill-OTR
5. Kitchen Bar Built-in
For some homeowners, a small-scale bar is all that's needed, which means there are many places it could be housed. Rather than locating it on a small cart in a corner somewhere, a built-in mini-bar worked into the kitchen makes for a more put-together and designed option. It doesn't take much space to include the necessary features, as this example shows, and the addition can also provide an opportunity to add interest and character to the kitchen.
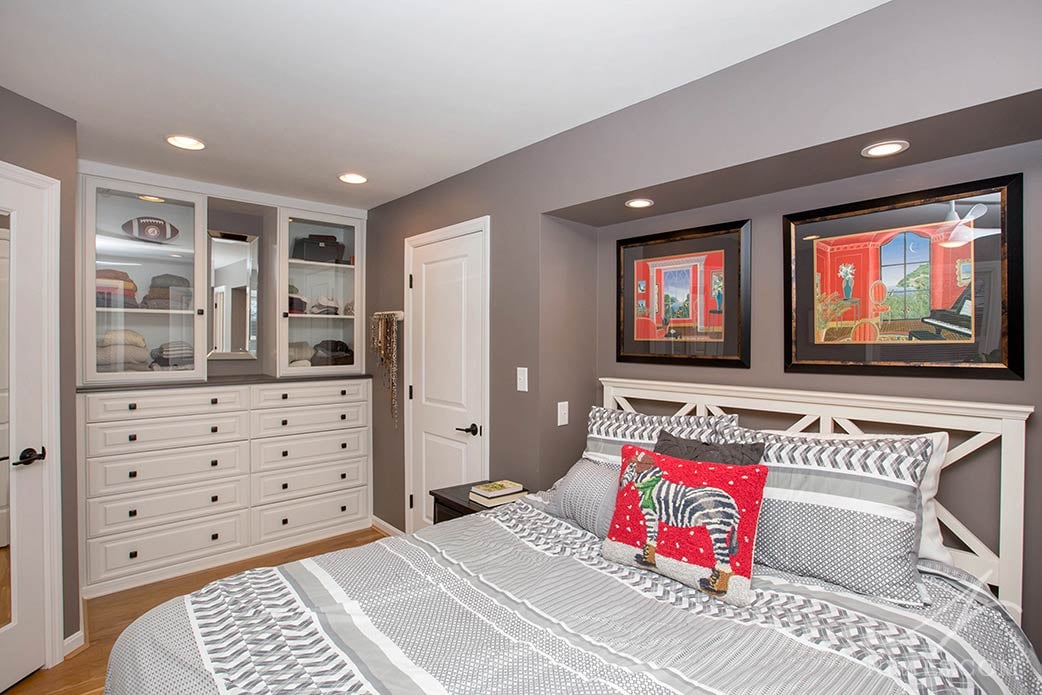 Bedroom Project in Anderson Township
Bedroom Project in Anderson Township
6. Bedroom Desser Built-in
When a bedroom is on the smaller side, finding that perfect right-sized dresser for the available space can prove difficult. A built-in custom dresser can eliminate the search. Drawers and cabinets can be designed to perfectly fit the space so that no inches are lost. This example includes different drawer heights, some shelving for sweaters, and a space for a mirror.
Have a need to change the look and feel of your Cincinnati area home? We'd like to talk with you about your remodeling ideas!

