A good way to understand the impact a kitchen remodel can have on a home is to take a look at before and after transformations. When we can see the differences between old and new, it's easier to spot why a certain kitchen design might be due for a change or why it isn't as functional as it could be. To help you get that kind of view on your own kitchen, take a look at five of our recent kitchen renovations.
Dark & Small to Warm & Open
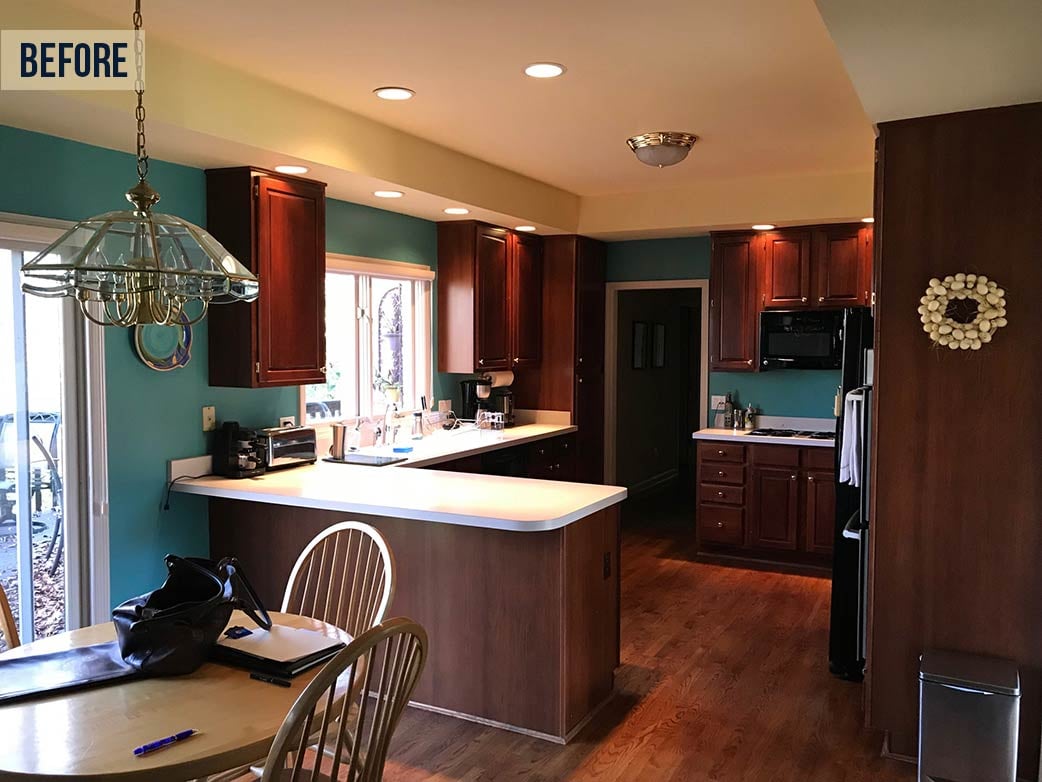
Dark cabinetry in a small space is a common kitchen issue homeowners are looking to change. In many cases, such as in the original kitchen of this Loveland remodel, the dark cabinetry finish is meant to suggest luxury or carry a traditional style, but the materials and hardware don't carry that theme and the space ends up feeling dark for no reason. In this remodel, a dark wood floor and walls enclosing the kitchen added to the claustrophobic quality.
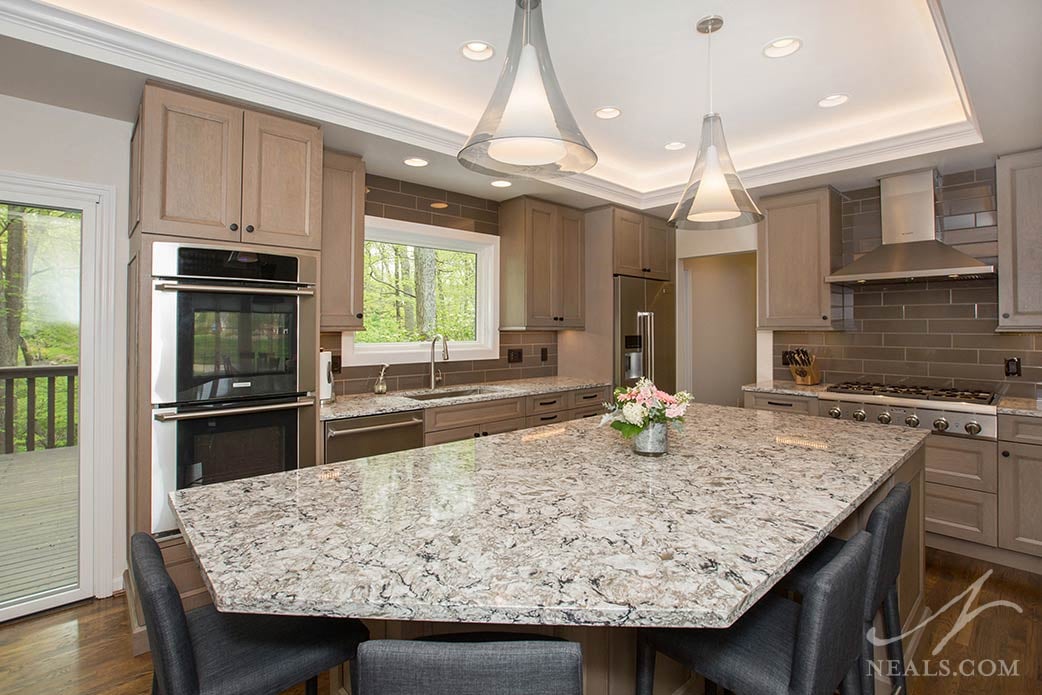
We like this kitchen before and after comparison because it shows that bringing a dark kitchen into the light doesn't have to translate to white cabinetry. Here, a gray-toned glaze is used on the cabinets to keep the wood color subdued and to allow the kitchen's new color palette to mix brown, black, gray and cream into a cohesive and warm design. This new kitchen is transitional, casual style that carries more depth and interest than the previous design.
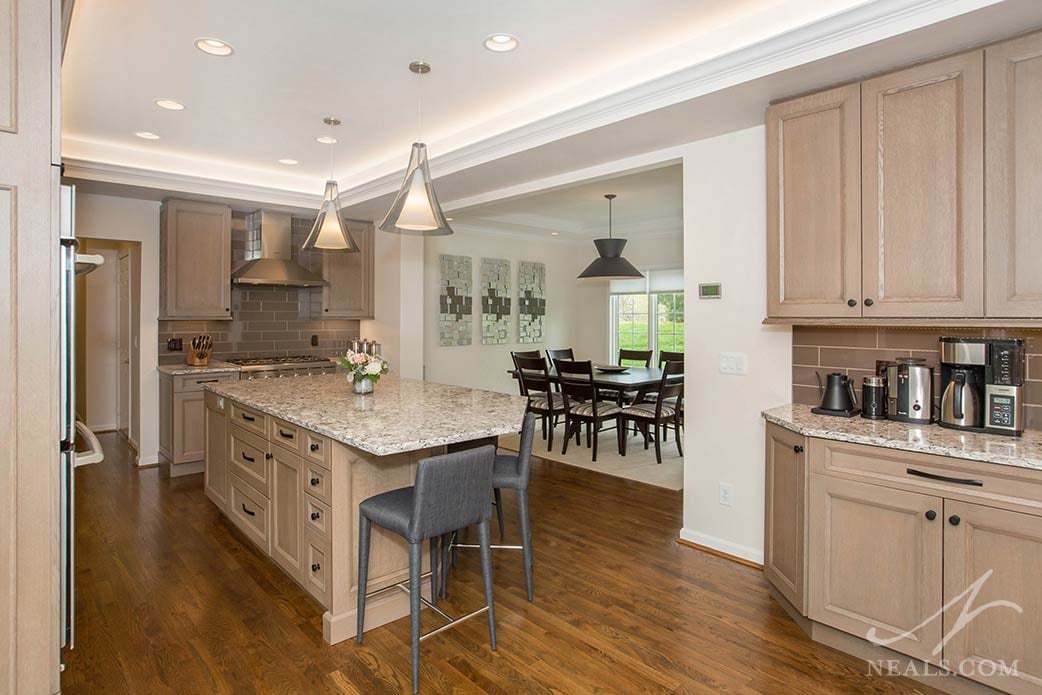
To alleviate the kitchen's claustrophobic design, a wall was removed to open up the kitchen to the dining room which brought in more natural light from the dining room windows. A second wall was removed between the kitchen and the family room that allowed the kitchen cabinetry to be extended towards the family room. These changes made the kitchen feel more connected to the first floor living spaces, rather than stuffed into a single small room at the back of the home.
For more images of this remodeling project, click here.
Odd Hallway to Stylish Galley
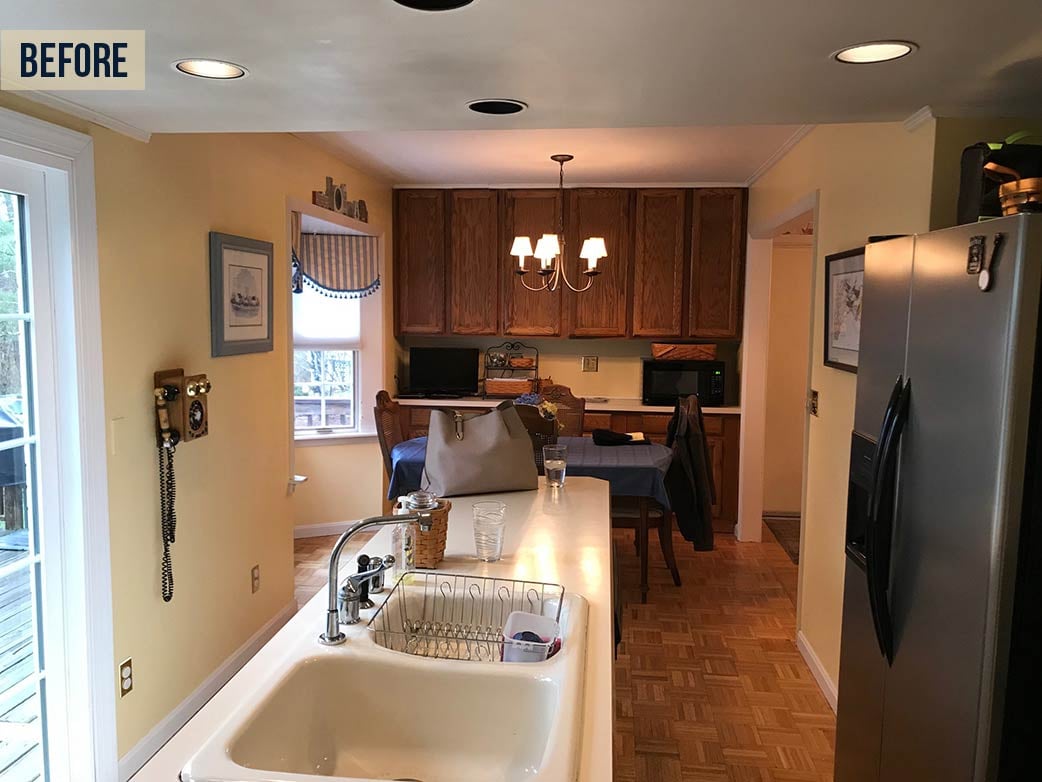
We've seen our fair share of "What were they thinking" projects over the years, and poor appliance placement is generally always on that list. In this existing Western Hills kitchen, the fridge and sink competed for a very small space in this very narrow kitchen. It makes sense that the sink ended up on the island, but when the working triangle of the kitchen is crammed together into one small area, this creates awkward bottlenecks and can even become major obstacles for others to navigate around. Cabinetry at the end of the room was useful but also a wasted opportunity.
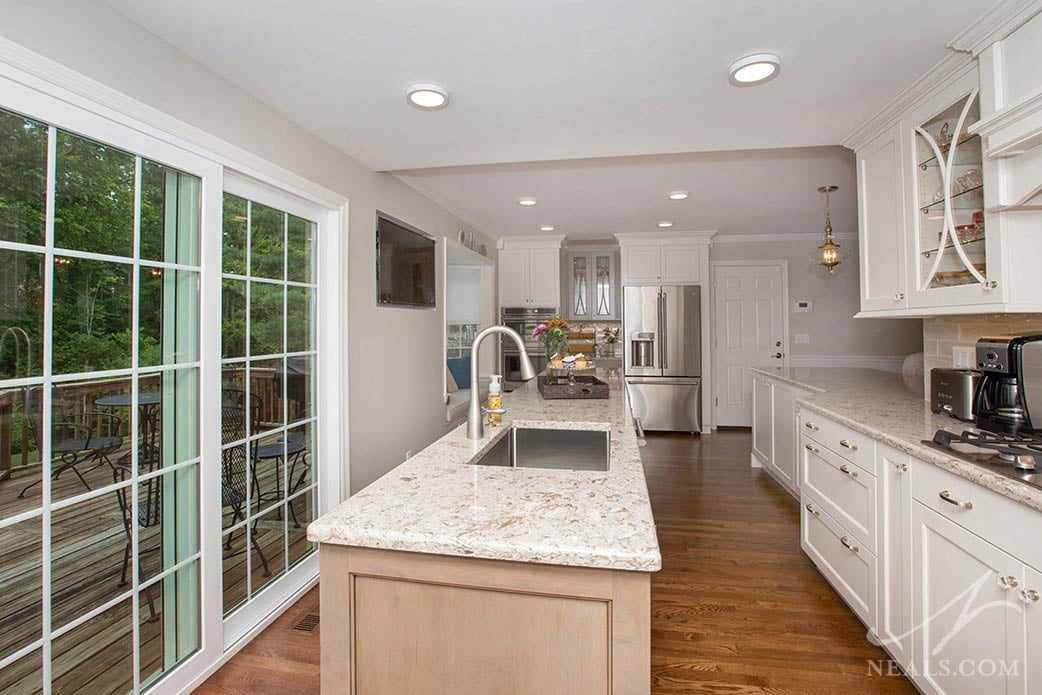
Gaining a little extra space from the adjoining garage made it possible for this kitchen to move the fridge away from the sink and cooktop. This removed the potential for the fridge doors to be in the way of the room's flow. It also visually opened the kitchen up by eliminating the large appliance at the center, and allowing a stylish hood and glass-fronted cabinets to take its place. The pale colors of this traditional kitchen design also helps to visually open up the space.
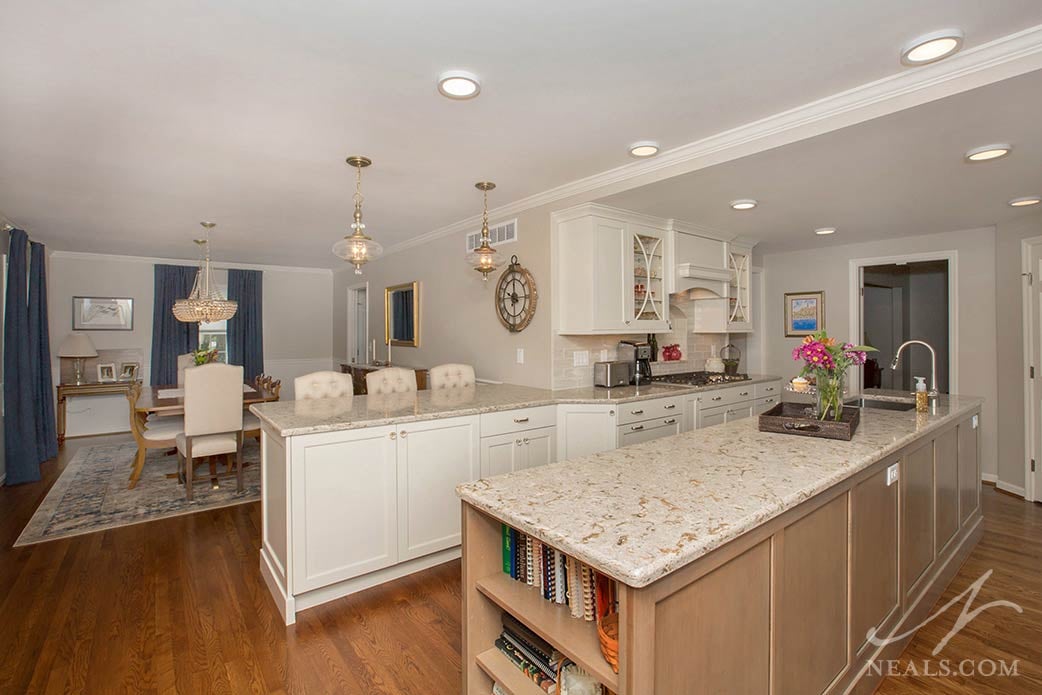
The kitchen was physically opened as well with the removal of the wall to the dining room. This floor plan change dramatically changes the function of the kitchen, since it allowed the breakfast area to be converted into a peninsula, removing the need for a separate table and chairs in the kitchen, and freeing the floor up between the sink and fridge. The new L-shaped space reduces the narrow section of the room to only a few feet at one end.
For more images from this project, click here.
Quaint Corner to Chic Space
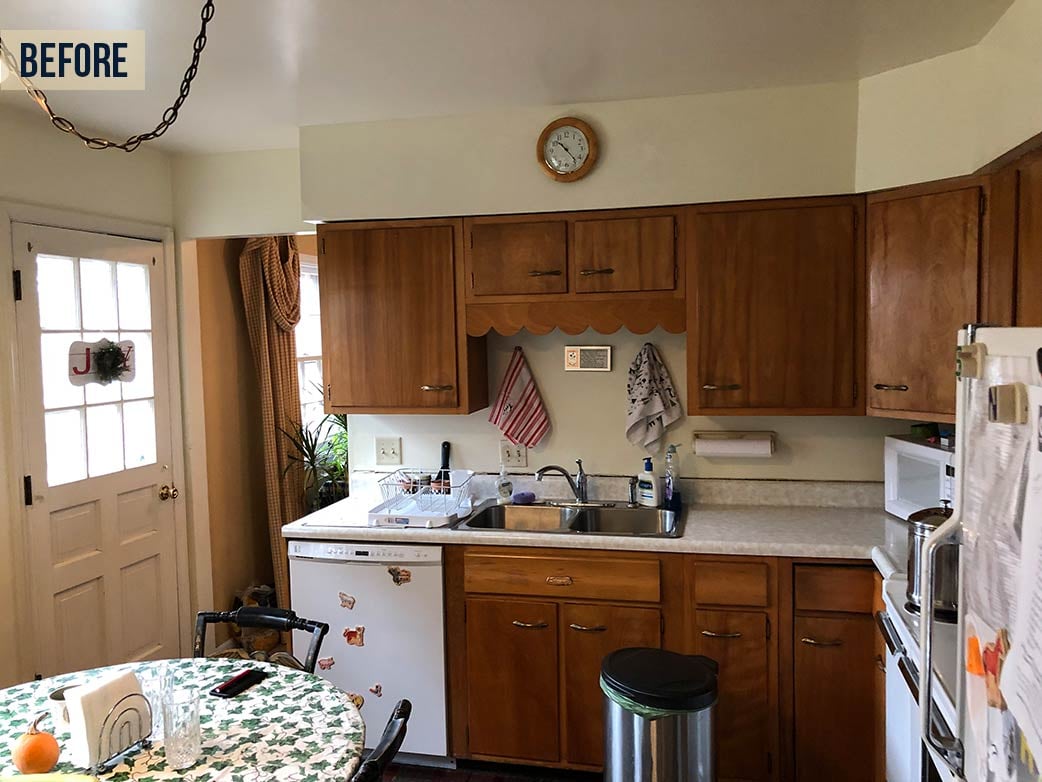
Homes with older kitchens often have a cozy style that borders on impractical for the needs of the modern family kitchen. Kitchens of the past were smaller and secluded rooms that weren't intended to be a place for the family and their guests to gather. In this Wyoming home, the kitchen is contained in a tiny corner, and while all the pieces are there, it's not a place that makes food prep or entertaining ideal. The cabinets, with their dated style and finish, also didn't offer practically-considered storage space.
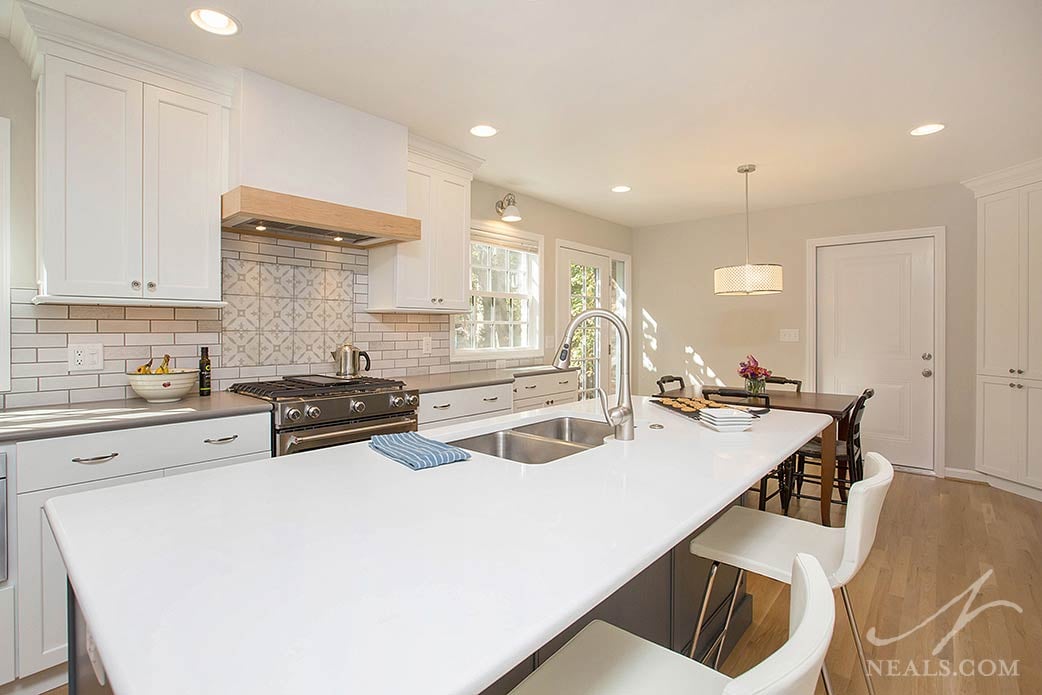
To bring the kitchen into the modern era, a new space was created by combining the kitchen with an underused room next to it, which created a long wall for the new kitchen to stretch out along. The new layout created room for an ample island that welcomes gathering, and also created space for the kitchen table to occupy a dedicated area, rather than stuffed into the available corner. The new cabinetry is a classic style that will last and contains several specialized interiors for more practical storage.
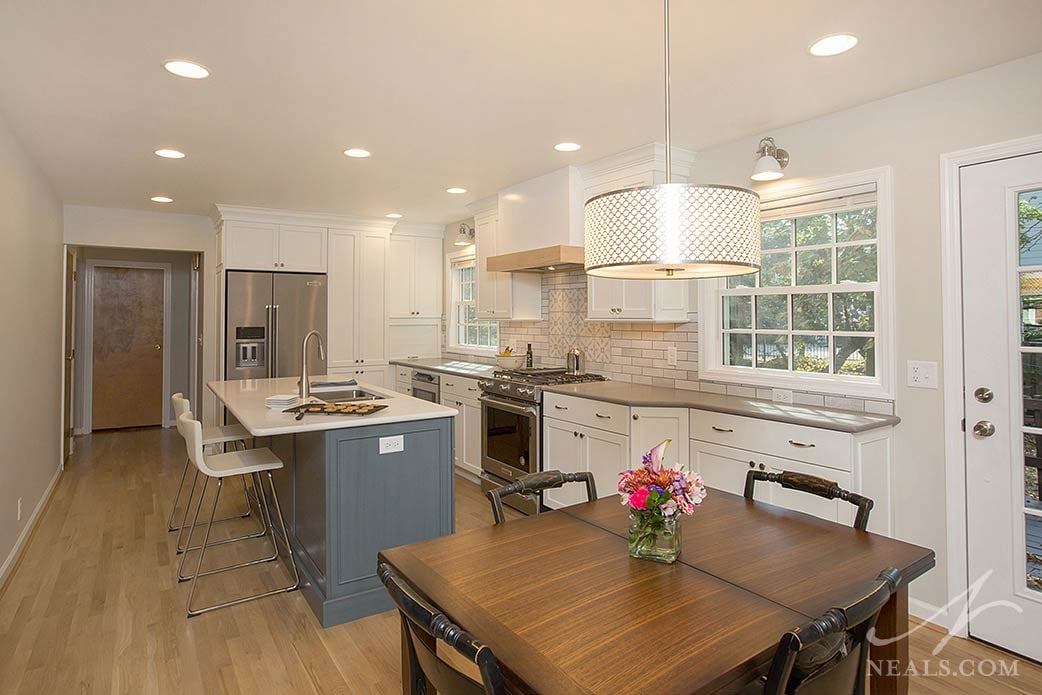
The kitchen's new style is a playful mix of materials and colors, including a trendy blue island and a fun backsplash tile behind the range. This isn't a kitchen that takes itself too seriously, and the casual quality is a perfect fit for this older home.
For more images of this kitchen remodel, click here.
Tired Materials to Welcoming Details
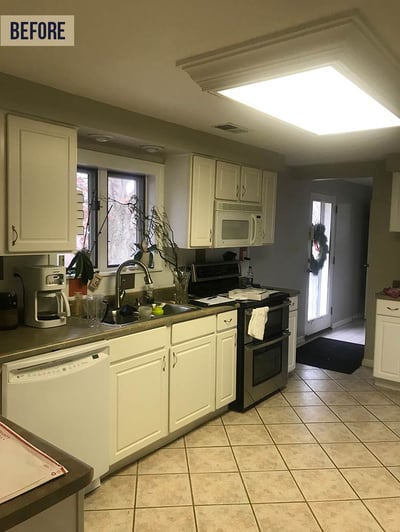
It's hard to not look at the before of this Colerain kitchen and see past the glaring overhead light, which is just one of the issues with the design. Poor kitchen lighting, or the wrong lighting, is not only terrible for the style of the space, it can also be less safe, since some areas- the working areas at the counter- aren't getting adequately lit. On top of that, this kitchen was an empty space with all the cabinets and appliances pushed to the walls and an open, unused space in the middle. Boring finishes with no character or style only added more reasons to not enjoy the kitchen.
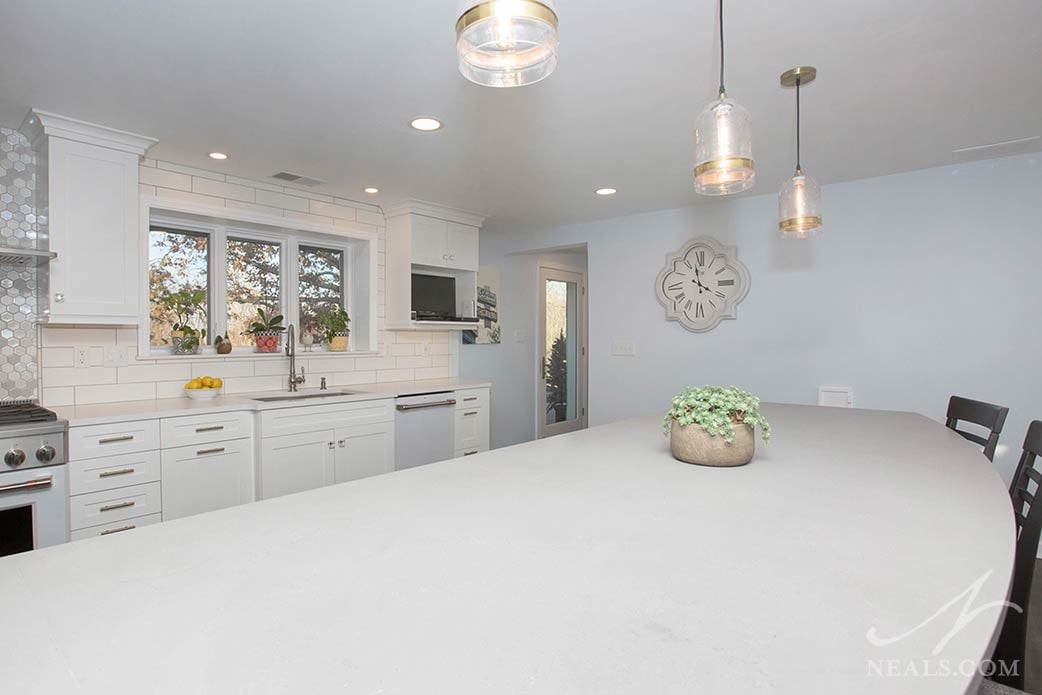
The new design included removing a wall to connect the kitchen with a room in the the front half of the home. White cabinetry and the updated lighting design create a much more welcoming kitchen. This is a kitchen with a lot of interesting details, from the new white appliances, unexpected hexagon tile backsplash, gold accents and crystal accents in the fixtures, to a massive peninsula that can handle a huge variety of needs.
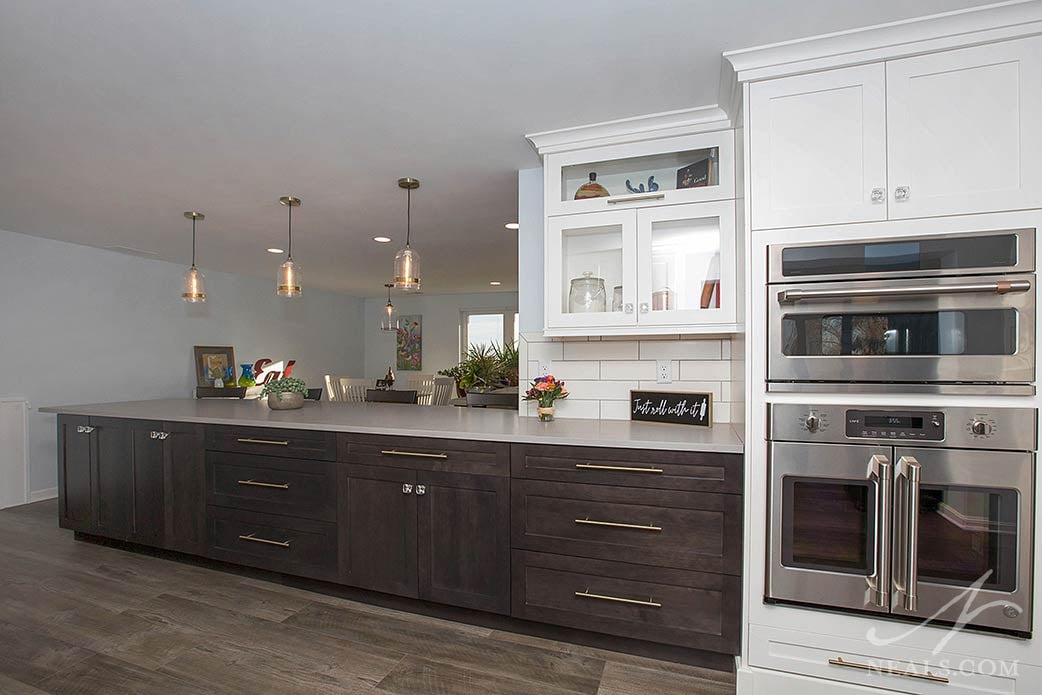
This kitchen is an example of an eclectic transitional style, and it uses that mixed look to great advantage. Classic crystal knobs sit only a few inches away from contemporary gold bar handles, while white and black cabinetry play nicely together in well-defined zones that help the eye move through the large space. This creates a space that feels collected over time and unique, but can easily adjust to whatever styling whims the homeowners have over time.
For more images from this project, click here.
Bland & Cramped to Contemporary & Comfortable
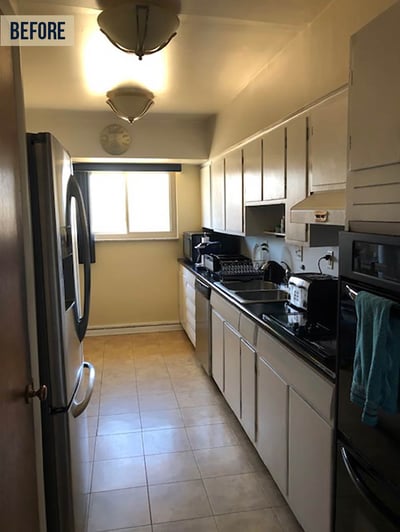
When this Finneytown kitchen was originally designed, it's possible that the builder thought the slab style doors and black countertop were hip and created a modern style in this dull, narrow space. As time moved on, however, our ideas of what makes a kitchen design modern have changed. On top of the dated style, this kitchen suffered from an ill-considered layout, which made it very difficult for the couple to prepare a meal together in the space.
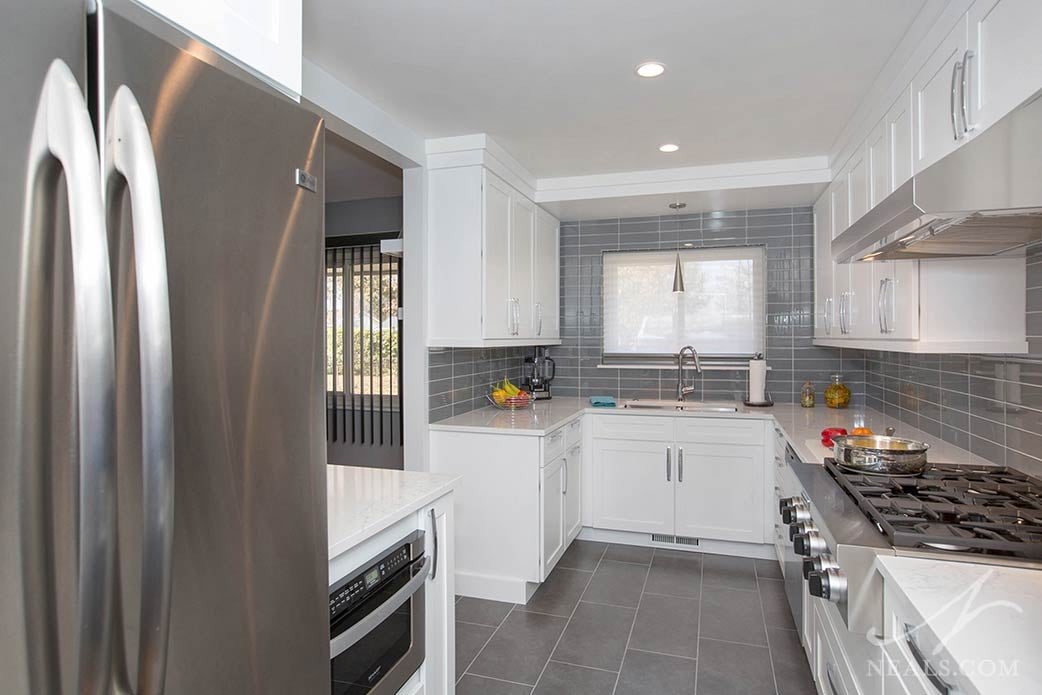
Centering the kitchen on the window with the new sink, a functional working triangle was able to be created. In this new layout, each wall now has something to offer. This includes a new larger opening to the dining room to create a peninsula (the counter above the microwave drawer). Cabinet space was expanded by using more of the walls as well. The new kitchen's style is contemporary, but achieved in a way that doesn't make it too bold or trendy, so it will age much better than its previous incarnation.
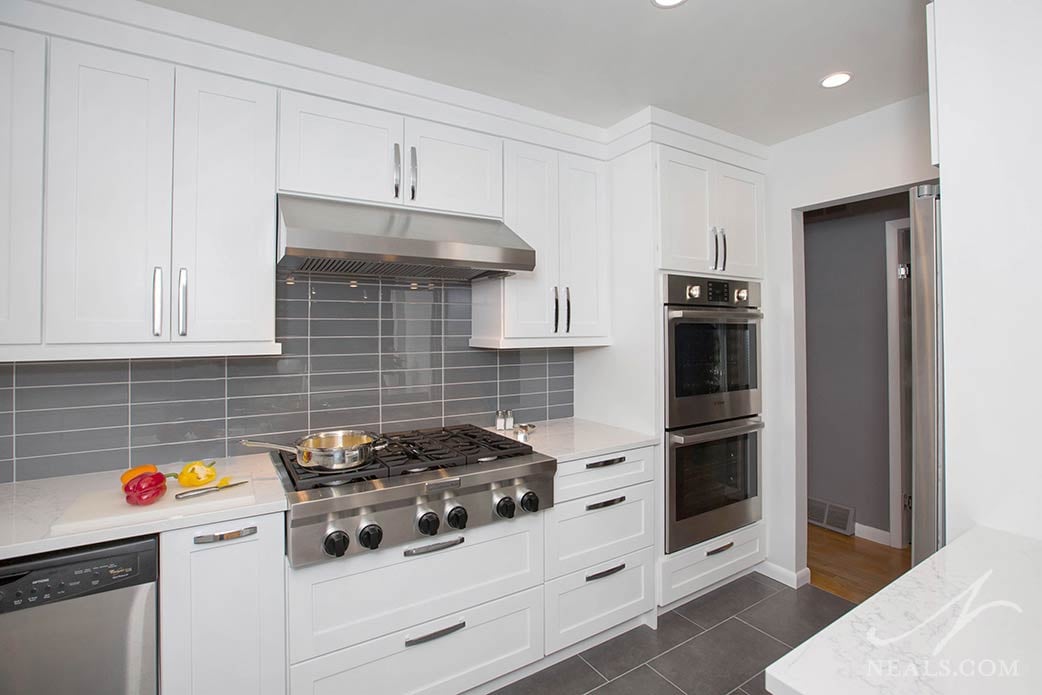
The new kitchen is also packed with appliances. Smaller kitchens can often shy homeowners away from including all the features they want and need, and the layout of the appliances in this kitchen is an example of how to make it work. There's a balance in this design between the cabinetry and the appliances, which was only possible because the kitchen was expanded to encompass the entire room, rather than just one and a half walls. Despite all the new, full-sized appliances, the remodeled kitchen feels dramatically larger.
For more images from this remodeling project, click here.











