This month’s Project Spotlight features a home built during the 1950s with an outdated master bathroom that no longer met the homeowners’ needs. The existing space was modified to include a walk-in shower and more efficient storage. The space was also made to feel larger by removing soffits. New cabinets, a redesigned vanity, complementing tile patterns and task lighting transform the room into an exquisite and functional master bath with a walk-in shower.
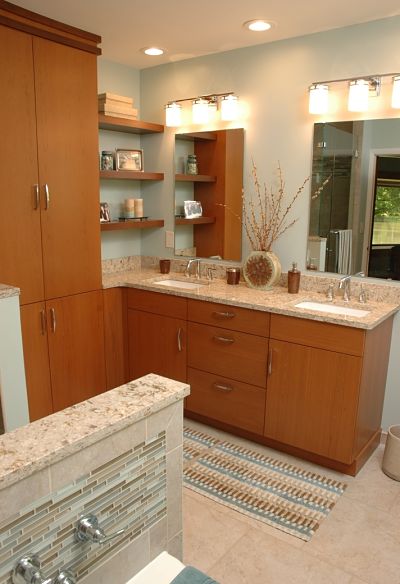
A small master bath was transformed by a stylish and functional design. Cabinets are a contemporary frameless style from Brookhaven.
Homeowners’ Objectives
The homeowners had three main objectives:
- Update the bathroom for two users without changing the floor space or compromising the overall architectural style of the home.
- Keep the home’s original 4-foot square cast iron tub.
- Add a walk-in shower.
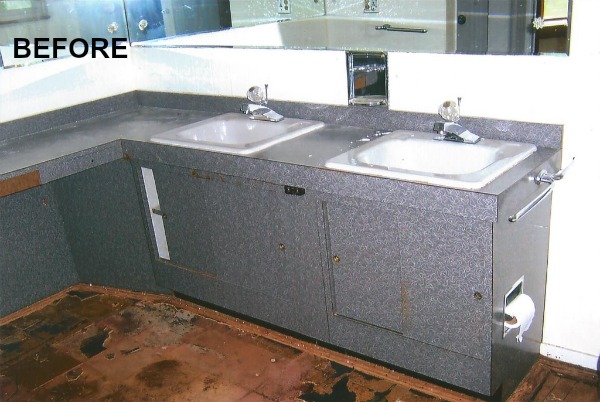
A timeworn laminate vanity motivated the owners of this 1950s-era home to remodel their master bath.
Design Ideas
An area of the bathroom that contained a bidet was converted to a walk-in shower. Other fixtures remain in their place from the original floor plan. The 4-foot vintage tub was retained and updated. Storage would be improved by adding a tall linen closet and open shelves. The design of the bathroom includes contemporary style cabinets, tile and light fixtures. Quartz counters and surfaces were also used.
Challenges
1. Opening up and reconfiguring the space. A separate bidet closet was an outdated feature of the original bathroom. Also, soffits over the vanity created a confined feeling in the space.
2. Creating a contemporary and functional design to match the mid-century architectural style of the home.3. Reusing the original, vintage 4-foot square tub in the new design. The vintage tub, an original fixture of the 1950’s home, would remain in its place. The design would need to incorporate the tub and maintain the placement of the sinks and toilet fixtures.
4. Adding functional storage. The laminate covered vanity did not provide enough storage and much of the space under the sinks was wasted.Neal’s Solutions
1. Open up and reconfigure the space.
The bidet and walls around it were removed to make room for a walk-in shower. A portion of the wall on the right side of the room was retained to act as a half wall for the glass shower and to create a solid break between the shower and the new vanity cabinets.
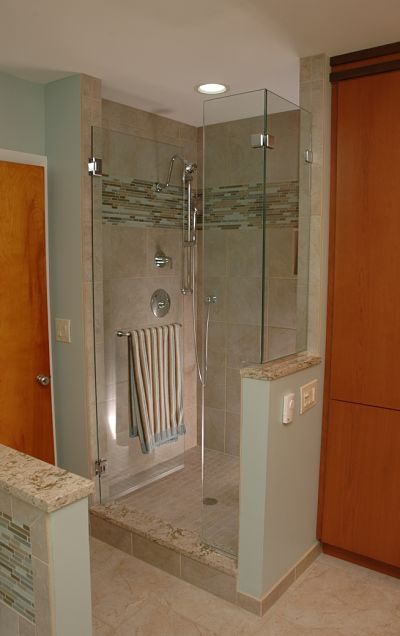
The walk-in shower features a glass surround, tile with quartz accents and slip-resistant flooring.
2. Design the master bath with walk-in shower to include contemporary styling.
- Tile. Contemporary field tile and mosaic tile add style to the room. In the shower, 13-by-13 inch field tile (Florida Tile “Livingston Griege”) and random length glass stone mosaic accent tile (Mirage “Dusty Ranch”), were used. The same tiles were installed in the tub surround.
- Lighting. The lighting design helps to create an illusion of space in the small room. Both task and ambient lighting were used. New recessed lighting and sconces above the vanity mirrors replaced a single ceiling light. Switches for the lights were also factored into the design.
- Cabinets. Contemporary Brookhaven frameless cabinets with chrome hardware and accents complement the style of the home.
- Counter surfaces. “Windermere” counters by Cambria match the cap surfaces used in the shower and tub areas.
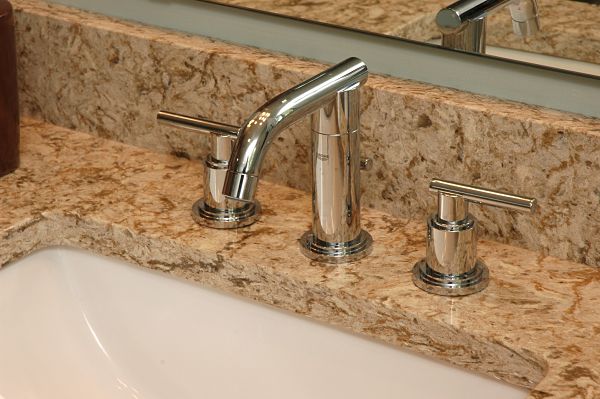
“Windermere” counter by Cambria, chrome fixtures and under-counter mounted sink.
3. Refurbish the tub.
The cast iron tub was re-glazed and retained in its original position in the bathroom.
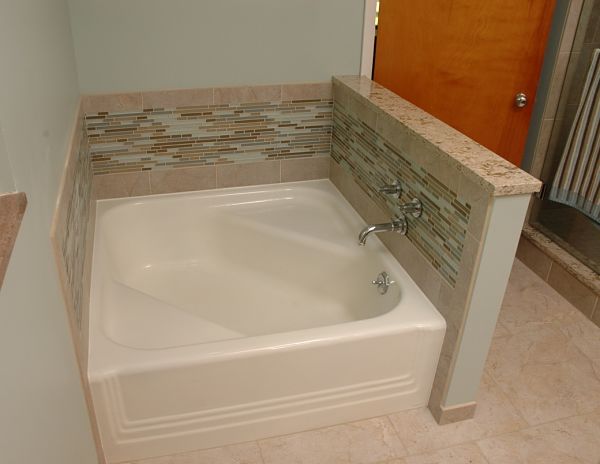
The re-glazed 4-foot vintage tub features a new faucet and tile with quartz tub surround.
4. Add functional storage cabinets.
A new dual sink vanity was integrated with a floor-to-ceiling storage cabinet. Open shelves in the corner provide a handy space for storage of bath supplies.
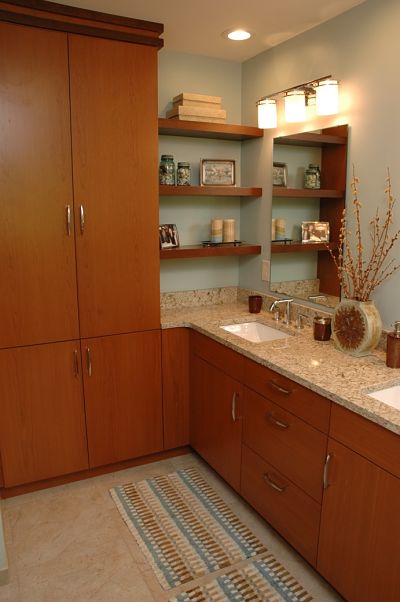
Contemporary-style floor-to-ceiling cabinet, wall shelves, and base cabinets with dual vanity and drawers add storage space to the once confined master bath.












