To maximize the features of their urban lot in one of Cincinnati's most scenic and historic neighborhoods, the homeowners of this project were looking to convert a one-car garage into a new two-story, two-car garage in line with the carriage houses of old. This project was directed by several challenges, including retaining existing landscaping, figuring out how to get the most out of the structure, and working with both the local zoning authority and the neighborhood historical board for approval of the design. This project is a 2016 Local NARI Contractor of the Year Award Winner in the Detached Structure category.
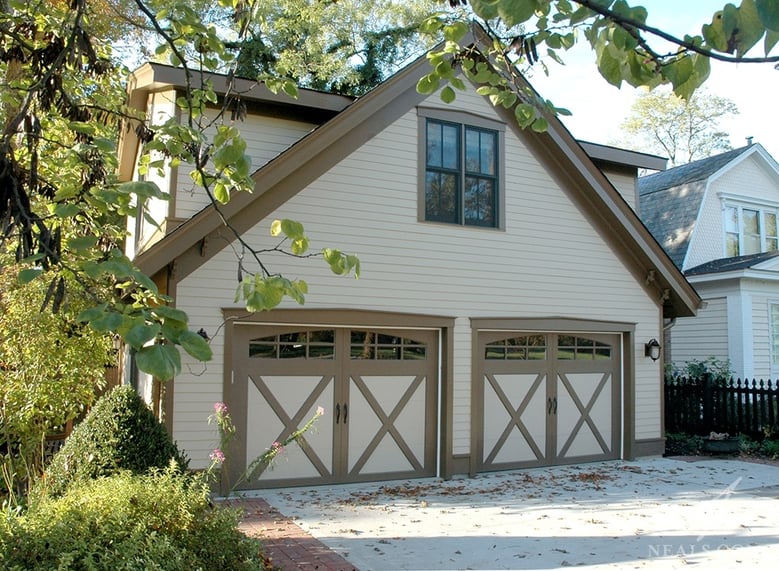
The new garage was positioned to align with the placement of the existing garage on the side closest to the home, as well as the front. This preserved the existing plantings in the yard, which a local horticultural specialist indicated helped maintain the overall landscaping in the historic neighborhood. Expanding the garage structure into the corner of the property also took care of a small plot of the yard that was otherwise separate from the rest of the landscaping.
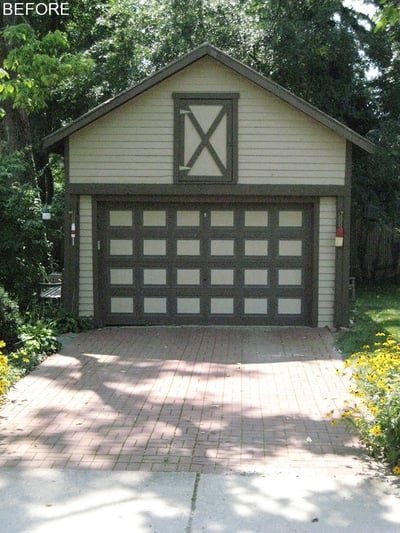
The expansion of the width gave just enough space for the homeowners’ four vehicles (two cars and two motorcycles), so the stairs to the second floor were positioned in the only space left– at the back of the new building. This also provided space for the utilities for the second floor.
The main, gabled roof of the garage was pitched to allow the building code's midpoint limitation (15' - half the distance between the ridge and the gutter line of the main gable), to fall high enough on the structure to allow the second floor to have a minimum ceiling height of 7’ at the corners, rising to 9’ at the vaulted center. To further enlarge the upstairs space to a usable dimension, large, deep “dormers” were placed on each side of building.
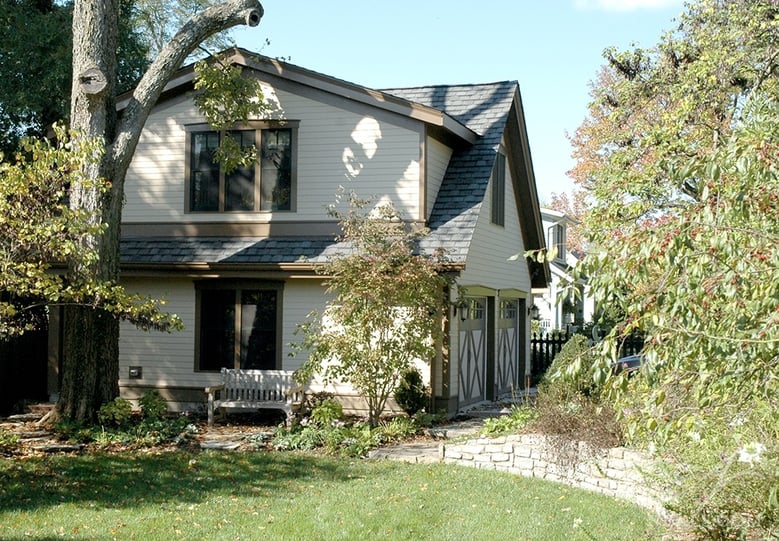
This structural configuration is noticeable on the back interior wall, where the pitch of the main roof line cuts the corners off at the top of the stairwell, creating an arch detail that adds some architectural interest. Here, the depth between the back wall and the dormer walls is evident. At the front wall, a faux bay was created instead, effectively concealing the main roof pitch. The limitations on how large the dormers could be drove the scale of the interior second story.
The extra space between the inner and outer walls, created by the dormers, is accessible in various locations via inconspicuous doors, primarily around the front window seat, and is used for additional storage.The requirements of the second floor height also dictated window positions. From the outside, the windows on the front and back gables appear high, making the size of the interior room questionable to the causal observer. On the interior, however, the window is at a standard height. Aesthetics throughout the exterior design were balanced with the needs of the interior function.
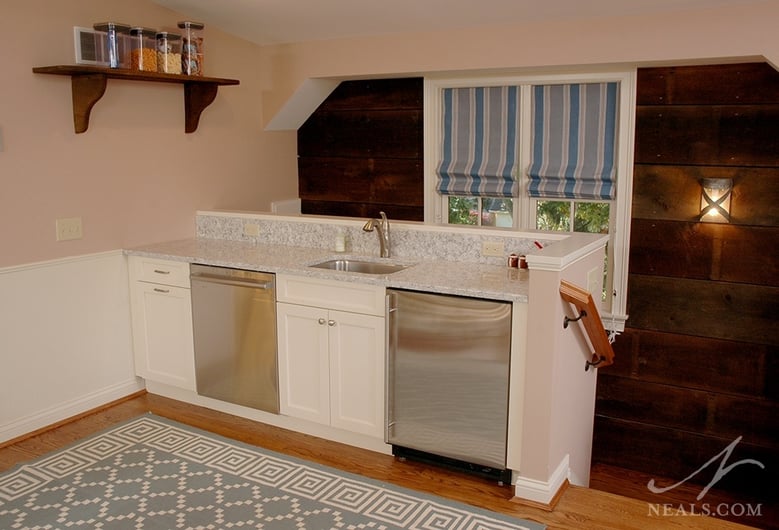
A kitchenette and powder room were included in the second floor. The kitchenette contains an under-cabinet fridge, dishwasher and sink. The utilities for the building were placed on the first floor in the stair corridor, and include the pump, water heater, furnace, and electrical box. Structural supports at the back of the first floor help define the utility space and support the staircase above.
The second floor of the carriage house is an open rec room. Taking advantage of all available space, there is room for a comfortable seating area for watching tv or playing video games, and a spot for the ping-pong table. Windows on all four walls allow in lots of natural light during the day.
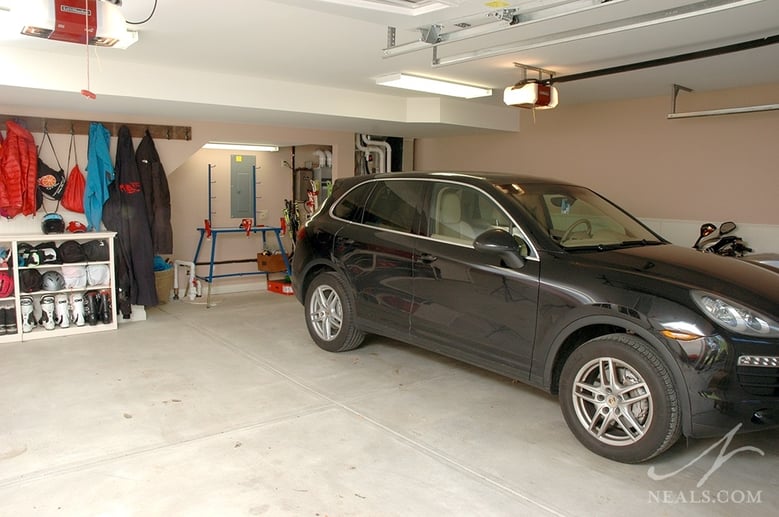
The back wall of the existing garage was salvaged and reused on the wall of the new stairwell. To help the stairwell from feeling too claustrophobic, it was opened up to the second floor ceiling height as much as physically possible, and windows were included to help illuminate the space below. The stairs turn at a landing near the top so that the room can be entered straight on.
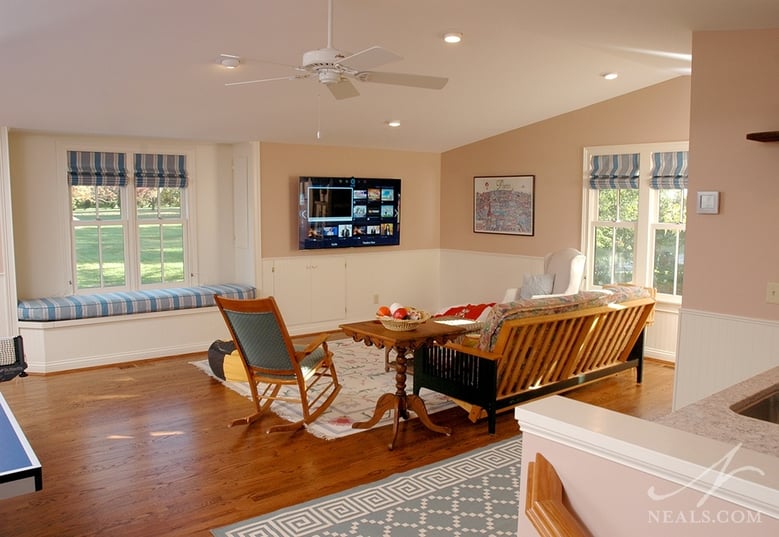
On the outside of the new building, the driveway was expanded to the new carriage house width. The paver bricks in the original driveway were reused as borders in the new driveway.












