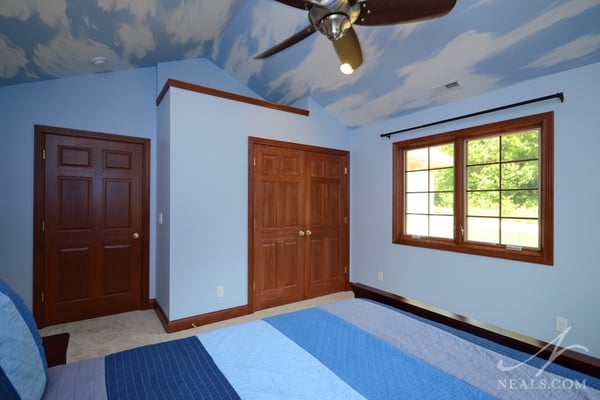Children can only share a room for so long. For this family of six, the time had come to carve out a new space for their son. The existing unique roof line provided the inspiration for a dormer-like addition over the study. Even with the single room addition, this project brought a number of individual challenges. The most important of these being to maintain the family’s routine by leaving the existing surrounding home as intact as possible. This project was a 2013 NARI Contractor of the Year Local Winner in the Residential Addition category.
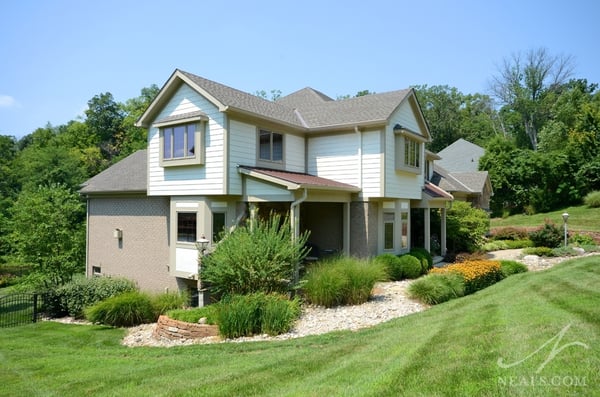
Exterior Challenges
The roof line on the south end of the house, where a side porch roof connected directly with the pitched roof over the first-floor study, needed to be entirely removed. This also included the small roof over a bay window. The porch roof was re-angled to a shallower pitch, retaining the original porch supports and headers. The
new roof on the addition had to be matched to the existing roof on the rest of the house. The siding and windows also needed to be matched. The gutter drainage system required additional attention.
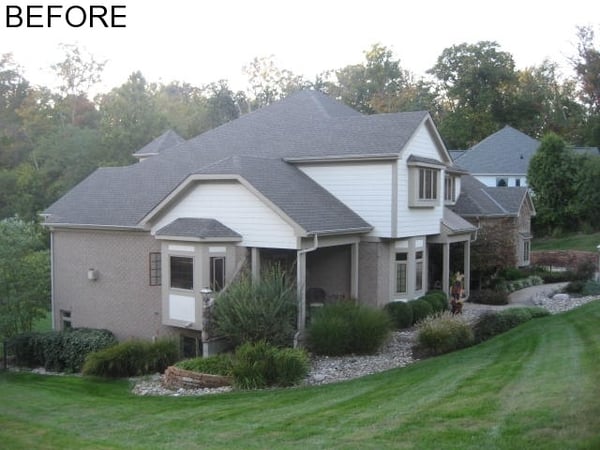
Exterior Solutions
Local climate, particularly during the time of the construction, required special attention to weatherization during the remodel. To keep the home as secured and closed as possible, without interrupting the family’s routine, the floor of the addition was built and installed inside the attic space of the existing roof. Once the first floor was completely closed back up, the existing roof was removed. The room addition was then constructed quickly over a 2-day period.
The primary exterior challenge was to ensure that the finished addition not only enhanced the look of the home, but that it blended seamlessly with the exterior architecture and material details. Siding, fascia, shingles, and porch roofing were all carefully selected and installed to create a cohesive addition.
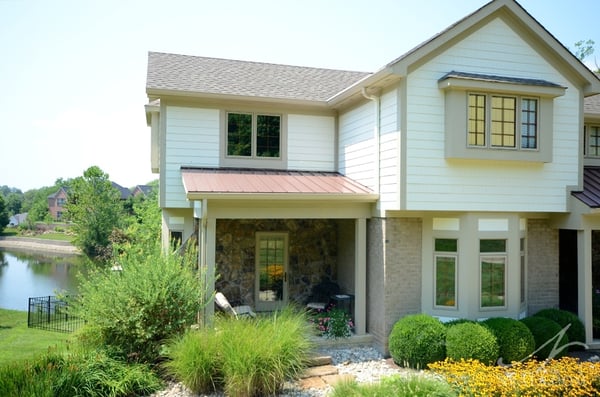
To further tie the addition into the exterior, the picture window was given the same treatment as a nearby picture window at the front of the house, which the homeowner’s loved. Placed in a shallow, square bay and topped with a hipped roof, it helps make the new room appear to be part of the original home. The center portion of the window is also wide enough to meet local bedroom egress code.
In order to limit the scope of the addition only to what truly required work, the supports, header, and ceiling of the porch roof were left intact. However, with two new roof lines on this end of the house, water drainage required modification. A new gutter and drainage pipe system was installed and attached to the existing gutter on the front of the porch to drain to the existing location, also limiting the need for additional construction.
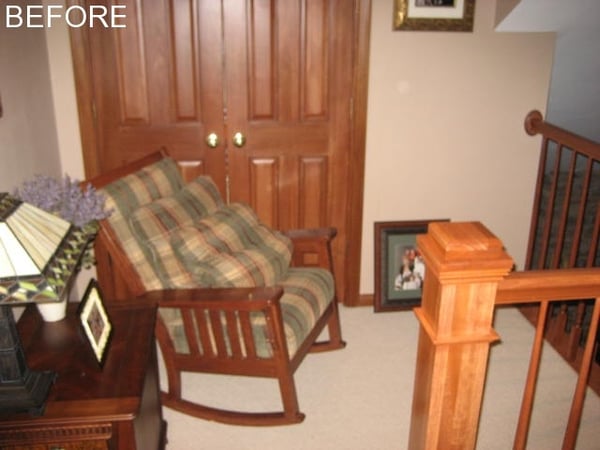
Interior Challenges
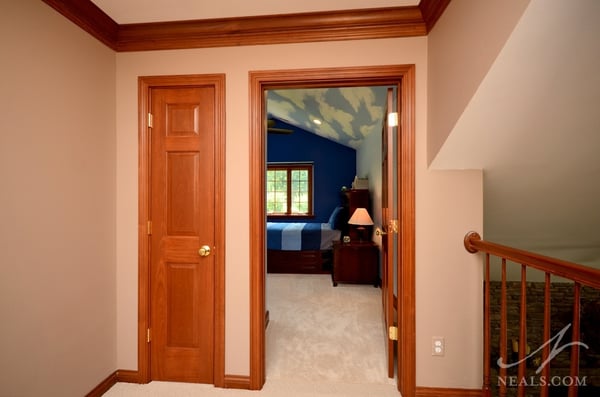
While the new bedroom itself is rather simple in nature- a large room fit for a growing boy- in order to create the new space, two support beams were installed in the floor- one at the door of the room, and the other at the far end of the room, in the location of the exterior wall below. The floor joists are then cantilevered across both beams out over the first floor, giving the room a few extra feet of space.
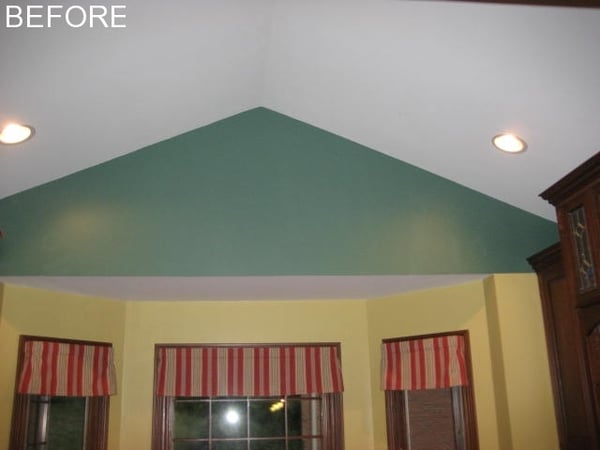
Hiding the beam in a soffit over the bay window in the study also helped define a new ceiling height in the first floor study. The room had originally been vaulted, but in order to build a room above, the ceiling had to be flattened. The homeowners loved having the vaulted ceiling in their home, so it was replaced with the vaulted ceiling in the new room above.
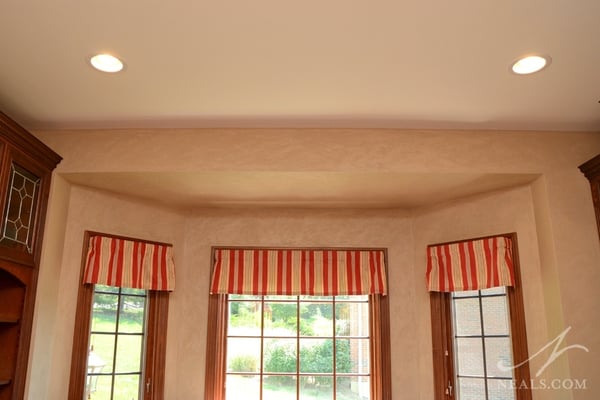
Interior Solutions
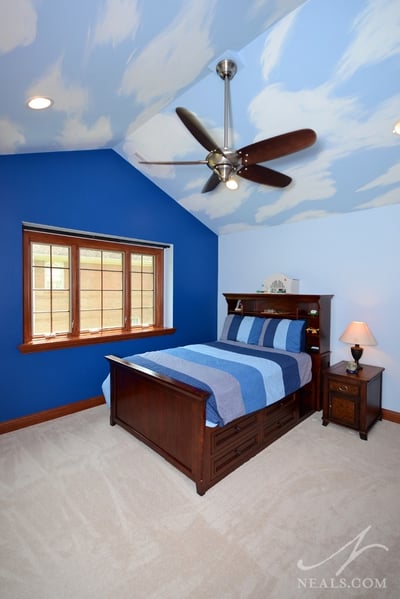
The original closet was very shallow but still a necessity for the family to store their linens. In the new space, the bedroom closet and a new, deeper linen closet share a corner. Fans of architectural details, the family preferred the space to be more than just a box, so a shelf (complete with rope up-lighting for an evening effect) was integrated into the space above the closets for storage or display.
For more inspiration here is another article on a second story bedroom addtion.
