It seems like large kitchens often get the lion's share of the attention, but great spaces can also come in small packages. This kitchen remodel in Finneytown is one such example. Here, an alleyway-like kitchen with an inefficient layout was transformed into a bright, contemporary space, loaded with amenities and style. By re-thinking the available space and maximizing the new layout, this impressive remodel was achieved without expanding the kitchen's square footage.
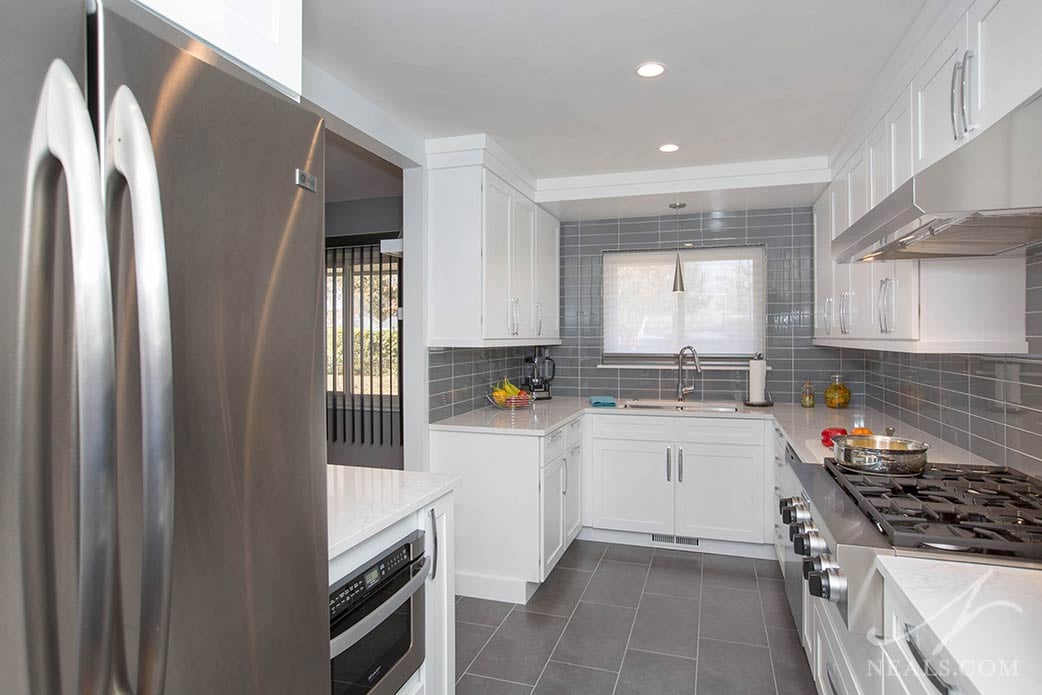
The original kitchen stretched along one wall of the narrow space, with the fridge and a pantry on the opposite wall. A window at the end of the room was a great feature, bringing in plenty of natural light, but soffits over the cabinets and a corner that was left empty (presumably for a table) left the kitchen with skimpy storage and an awkward misuse of space. Along with this, the sink, cooktop and fridge created a crowded triangle at the center of the room, leaving the remaining kitchen feeling like it lacked a purpose. With a lack of storage and limited counterspace, the majority of the working space was taken up by small appliances with nowhere else to go.
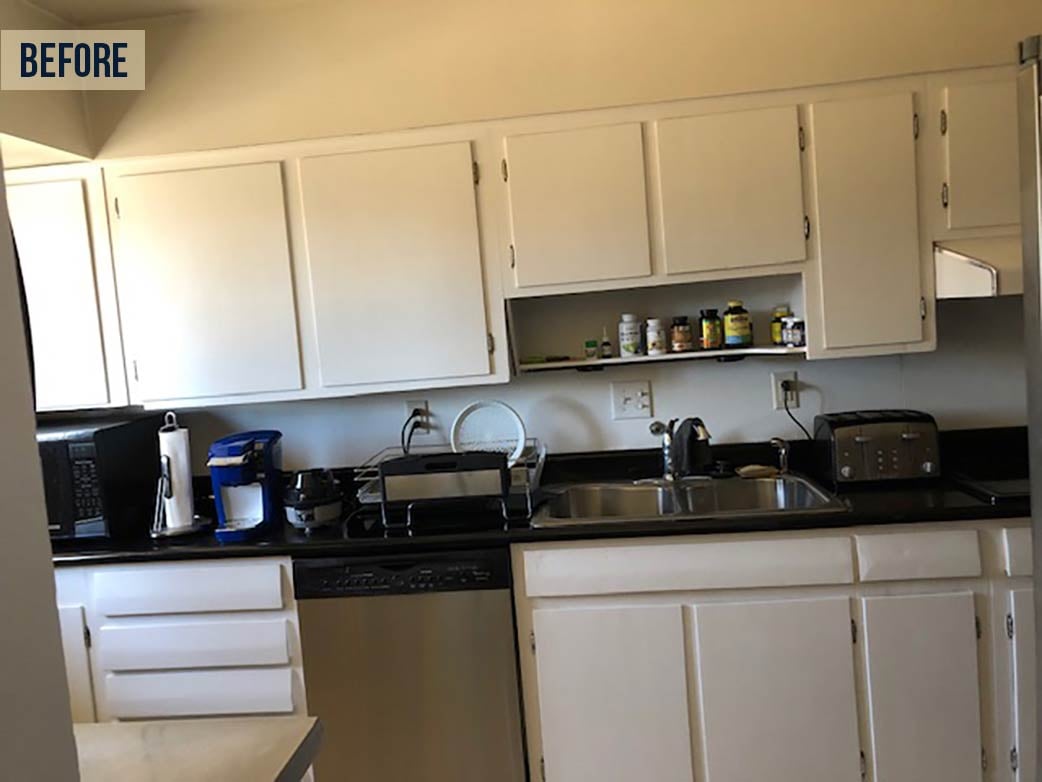
In order to make the kitchen more functional, two major changes were made to the layout. First, the counter was wrapped around the room, removing the space for a separate table which the homeowners didn't need. Second, the pantry was removed and relocated directly across the hall where a linen closet already existed. These two changes paved the way for the kitchen to take up the entire room, rather than just one side. Additionally, the soffits were removed so that the upper cabinets could be taller, providing more functional storage.
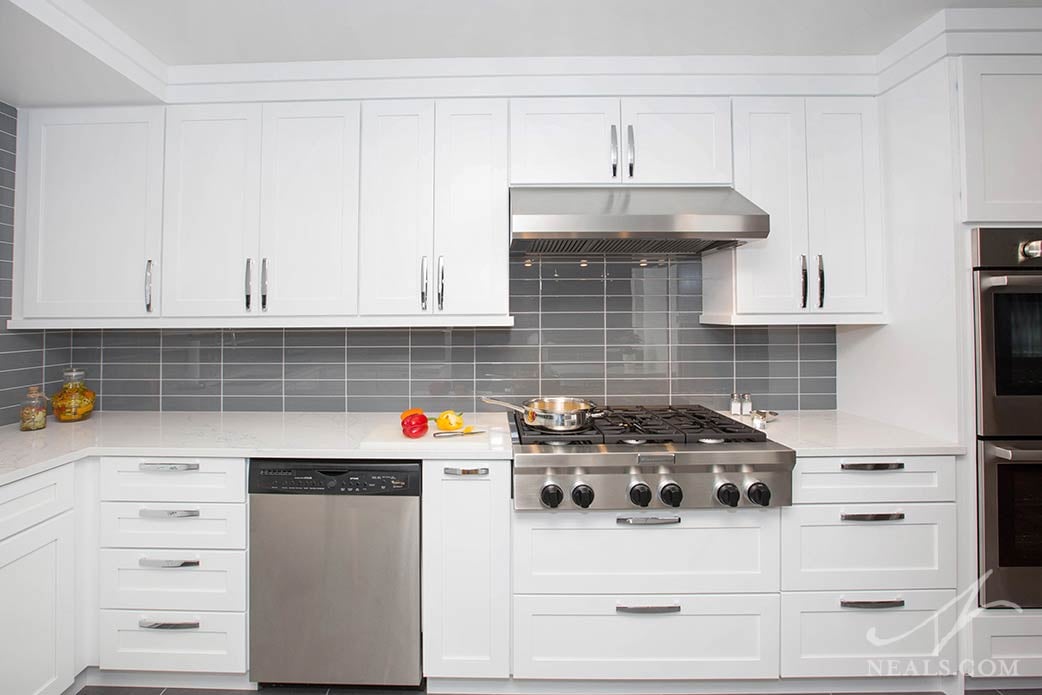
The new kitchen style was updated to a contemporary design using white recessed cabinets, a versatile and classic option that works well for the modern look and won't look dated anytime soon. Polished nickel hardware and stainless steel appliances carry the contemporary look. To keep the color palette of the kitchen limited (a hallmark of modern kitchen style), a primarily white quartz countertop, Viatera Muse, was used rather than something with more color. This choice makes the room's other color, gray, stand out as a contrasting tone that balances the room.
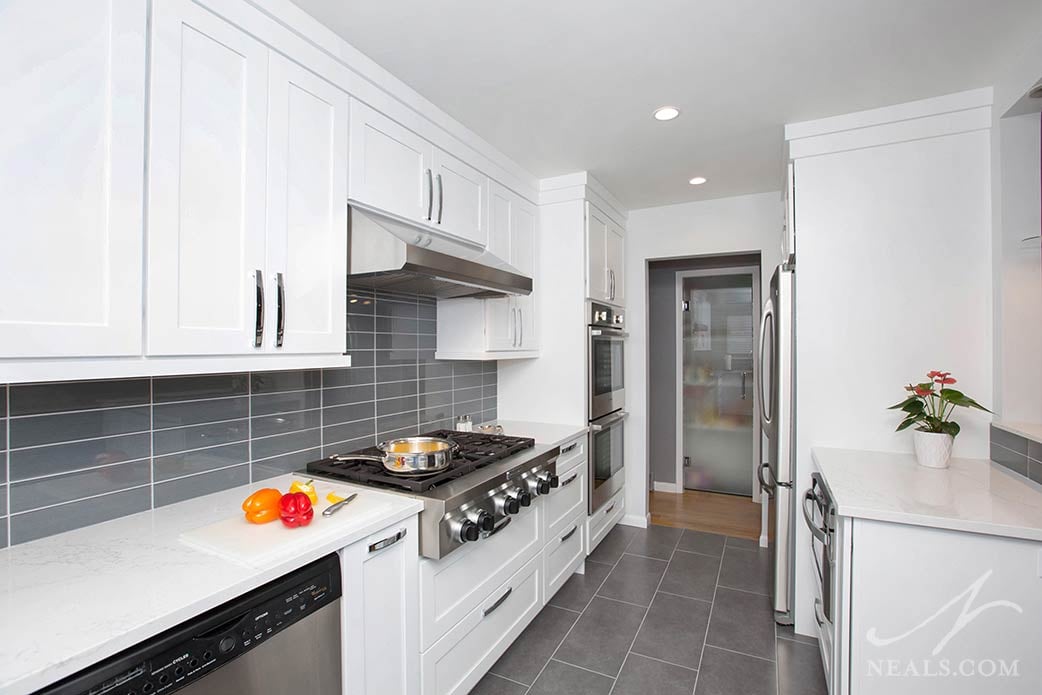
Better storage and counterspace form the core of the kitchen's redesign. With thoughtful cabinetry arranged around the room, space was located for the full range of appliances. One key choice was the use of a microwave drawer mounted under the counter, which removed the need for a microwave to take up counterspace. With more storage options, other small appliances were able to be stored out of sight when not in use, giving the kitchen a chance to be clutter free.
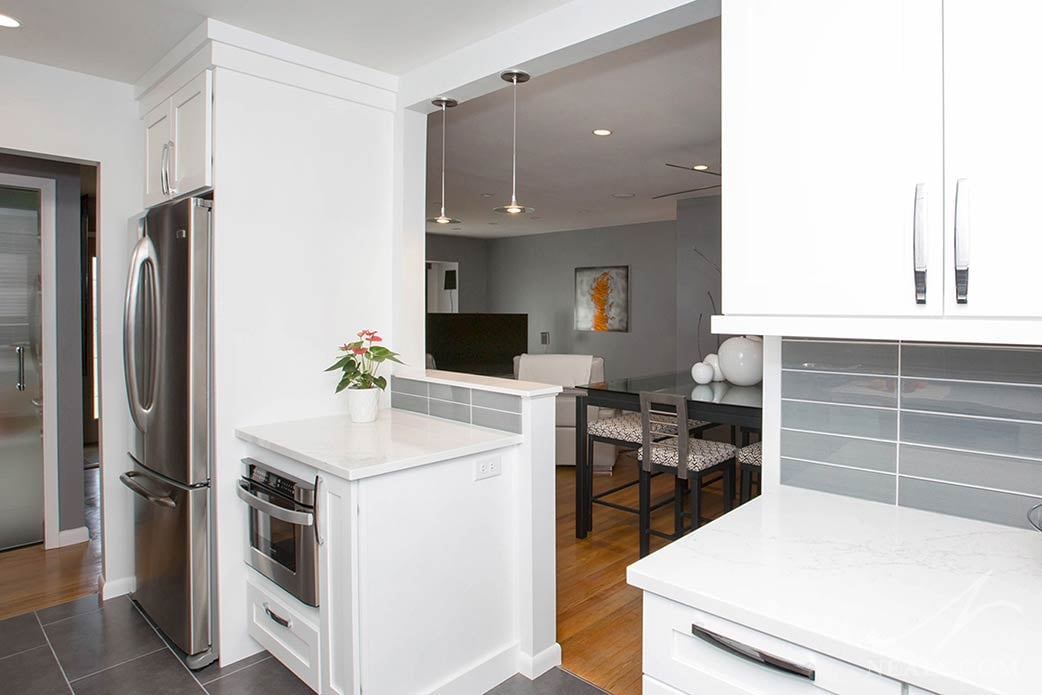
To help the kitchen feel more open, especially with the new cabinetry taking some square footage from the perimeter of the room, the wall between the kitchen and dining room was re-imagined. Adding an opening next to the existing doorway, the counter next to the fridge functions a bit like a peninsula, and provided an opportunity to add additional pendant lighting. This change, though relatively simple, dramatically alters the kitchen by helping it feel more connected to the living areas beyond rather than a tucked away space.
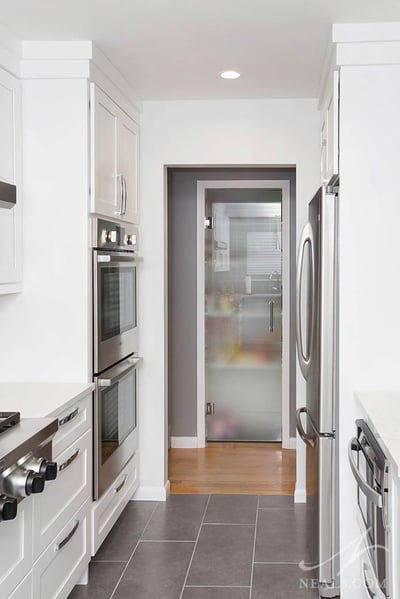
Shifting the pantry to an existing closet space across the hall is another way in which the available space in this home was reconsidered in order to create a more spacious kitchen. Simple shelving was installed and a contemporary frosted glass door (which matches doors used for other rooms in the home) was installed to conceal the visual clutter of a pantry but let the colors come through almost like an abstract piece of art.
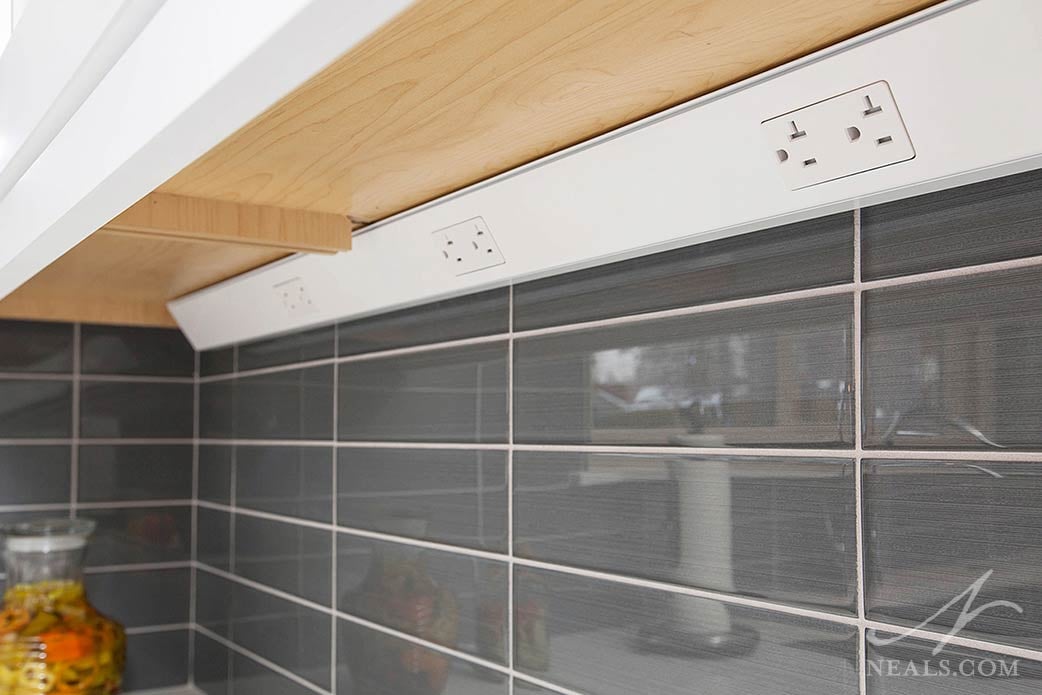
It was important to the homeowners that the new backsplash, slate gray glass subway tile arranged in a contemporary grid pattern, had no interruptions. To accomplish this, electrical outlet strips were installed under the upper cabinets, concealed by a deco strip attached to the base of the cabinets. This simple fix not only hides the outlets, it provides a huge amount of flexibility for the homeowner, since there is no shortage of places for appliance to be plugged in where needed.












