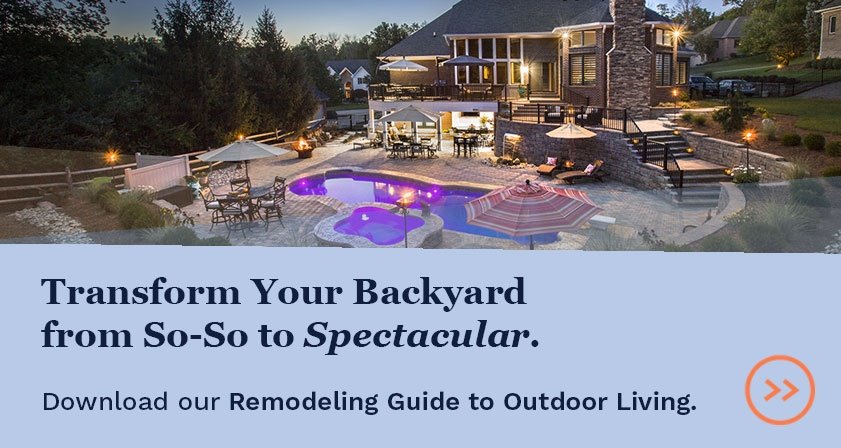Depending on the local landscape of your neighborhood, you may have plenty of flat space to work with, or as in the case of the projects below, the space available to improve your yard poses some type of challenge. Whether you have a hill right off the back door or need to work inside an established footprint, there's a solution to any challenge.
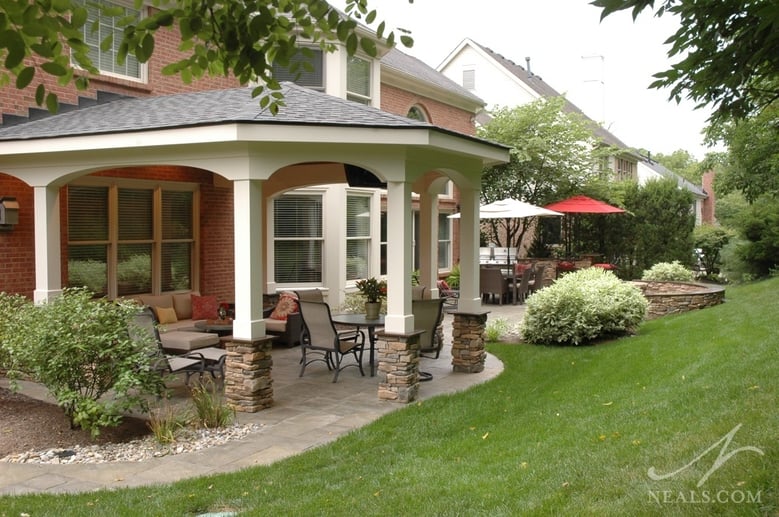 See more of this Madiera, OH, project here.
See more of this Madiera, OH, project here.
The backyard of this home (above) was a narrow swath of flat yard between the house and an incline. This left little room for large patios or structures away from the house. Instead, the available flat area was divided up into zones - cooking and eating, fire circle, and lounging. Each of these zones were then positioned in a line along the back of the house. Organic shapes in the pathways, a circular retaining wall around the fire ring, and careful attention to the height of the new covered patio, all allow this solution to comfortably fit the space, rather than fight it.
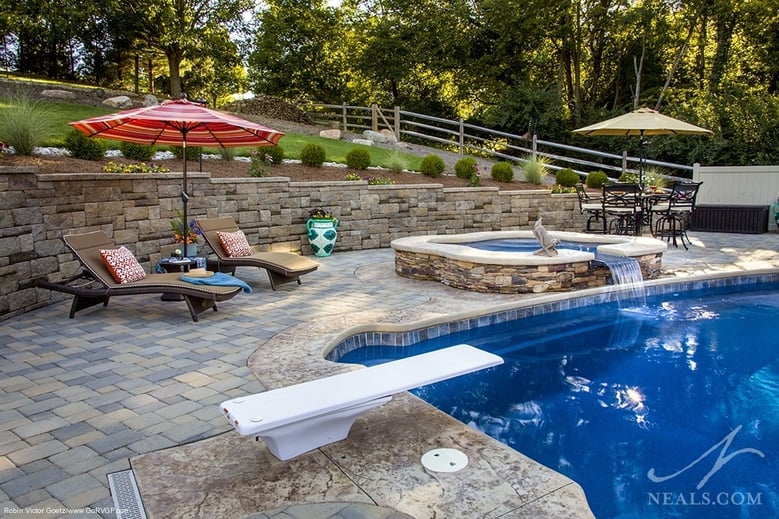
See more of this Bridgetown, OH project here.
In order to get any use of of the back yard in the project above, nearly the entire hillside needed to be excavated. It's the opposite solution to the previous project. In this case, trying to work in an outdoor living area without flattening areas would have made for a messy, uncoordinated landscape. The challenges with a project like this come not only with removing so much earth, but in dealing with the hole that it creates. Retaining walls, such as this one, also require planning and engineering so that ground water from the hillside above doesn't seep through the walls and flood the patio. It's worth the effort when the results add character and an architectural feel to the landscape.
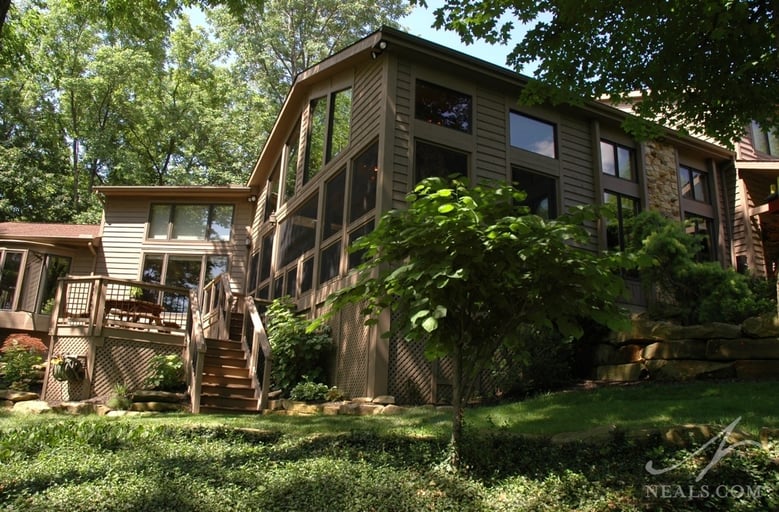
See more of this Newtown, OH, project here.
In this screened-in porch addition, the space between the ground and the first floor became a challenge when the floor plan of the addition extended further back on the lot, where the slope was greater. While this wasn't an immediately difficult obstacle, it did have an effect on the make-up on the addition's structural needs. Hidden behind the lattice on the ground level are large concrete pillars that hold the weight of the structure. Without this consideration, this corner of the new porch could buckle under the weight of the two stories above. This project is a good example of how challenges with the shape of a landscape can impose important engineering considerations on otherwise straight-forward projects.
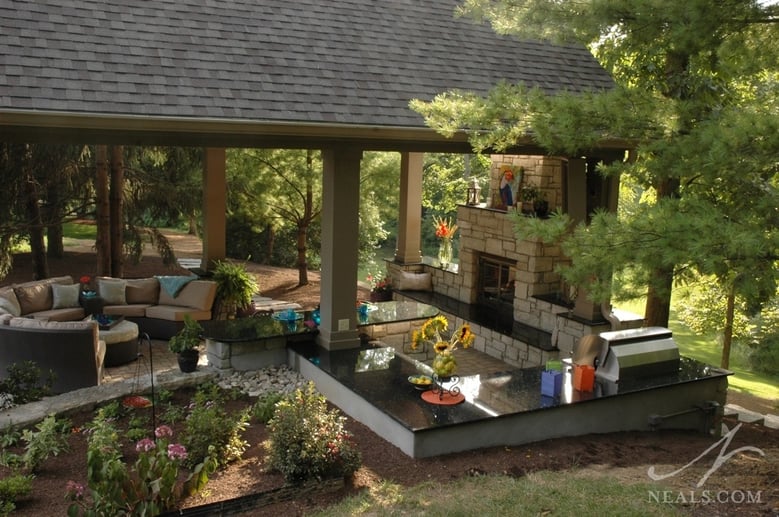
See more of this Mt. Airy, OH, project here.
The challenges of this project started with one request by the homeowners- work within the available space, retaining as much as possible of the existing landscaping. In order to accomplish that, the retaining wall that held the adjacent hillside back was elongated inside the new covered structure where it ends in a bar-height counter. Then, behind that, a notch was cut into the hill, and the outdoor kitchen was worked into the retaining walls there. This allowed the grill to be outside the structure, and for the kitchen area to be separated from the entertaining areas. In the end, the only changes made to the landscaping was the loss of a small slice of hillside.
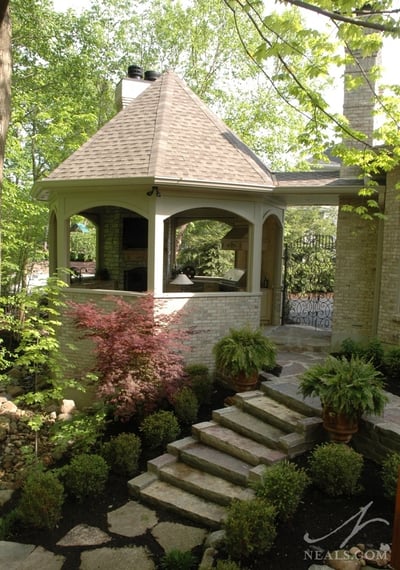 See more of this Montgomery, OH, project here.
See more of this Montgomery, OH, project here.
A narrow, sloped swath between the home and a rustic forested area made up the whole of the above back yard. The major challenge, however, was that, from the home's back windows, this rustic yard provided a great view. The decision to place the new pavilion on one side of the yard, where there was little landscaping was a major factor in the success of this project. With no windows to block, the pavilion could take full advantage of the area without inhibiting the view. An interesting side-effect of clearing out a flat foundation area under the new structure was how much more dramatic the landscape became by highlighting the grade of the yard around it.

