Updated for 2017
If you’re planning to remodel your kitchen, finding the right fit of appliances is of key importance. The space of your kitchen will be the overriding factor. A typical kitchen is about 200-square-feet. In some kitchen remodels, physical barriers such as existing walls may dictate the size of appliances that can be accommodated. In other remodels where barriers aren’t an issue, you may have complete freedom in selecting appliances and adapt your kitchen design to the models you select.
For most kitchen appliances there are standard sizes and options. When helping customers select the right kitchen appliances for their remodel, here are some of the standards we consider:
Refrigerators
Refrigerators are often the largest appliance in the kitchen, so the right fit is crucial. Refrigerators can be free-standing units, or built-in. Built-in fridges are typically faced with panels to blend in with the rest of the cabinetry. Free-standing refrigerators come in 5 popular types (note that ‘depth’ includes the extension of handles):
- Top Freezer. Capacity 10-to-22 cubic feet, width 23-to-36 inches, depth 27-to-33 inches, height 60-to-69 inches.
- Bottom Freezer. Capacity 18-to-25 cubic feet, width 29 -to-36 inches, depth 28-to-33 inches, height 67-to-70 inches.
- Side-By-Side. Capacity 20-to-28 cubic feet, width 28-to-34 inches, depth 28-to-34 inches, height 66-to-69 inches.
- French Door. Capacity 20-to-25 cubic feet, width 32-to-36 inches, depth 28-to-36 inches, height 68-to-70 inches.
- Counter Depth. Capacity 15-to-25 cubic feet, width 32-to-36 inches, depth 24-to-26 inches, height 68-to-71 inches.
Built-in refrigerators can be single units or modular. Modular fridges give you the opportunity to customize not only how much fridge and freezer storage you have, but also to place the modular pieces where it makes the most sense. For example, the freezer unit can be placed outside of the working triangle near the pantry, and the fridge unit can be placed in the work triangle near your prep counter.
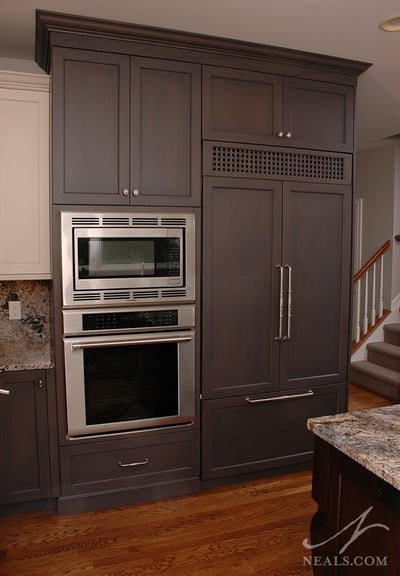
Photos of this Loveland, Ohio kitchen
Stoves/Ranges
Ranges come in a variety of sizes and widths depending on the number of ovens and burners and the type of backsplash installed on the stove. Manufacturers have begun removing the stove backsplash and placing the controls at the front, allowing homeowners to install decorative tile backsplashes. The result is cleaner lines around the room, making the kitchen look larger. Most stoves are 47- 48 inches high, as measured from the floor to the top of the backsplash. The height from the floor to the top of the cooking surface is 36 inches and the depth averages between 24-to-26 inches.
The dimensions of a standard 4-burner, single oven, free-standing range are 30 inches wide, 25 inches deep and 47 inches in height. The cutout height for the range is 36 inches and 30 inches to allow for the width. For the ultimate cooking center, with a full-size convection oven, a steam/convection oven, and a slow cook/warming oven, ask about the growing number of 48 inch and 60 inch professional ranges on the market.
Dual fuel ranges use both gas and electricity to cook. The cooktop is powered by gas to enable a cook to control and visualize the flame when cooking food. The oven is electric which enables the range to maintain a constant temperature when food is being baked.
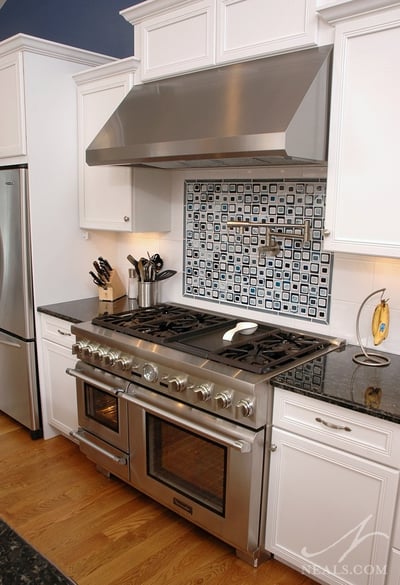
Cooktops
The standard sizes for a cooktop are 30 inches and 36 inches and have 3 cooking styles; gas, radiant electric, and induction. Induction cooktops are gaining popularity because they are the safest and most efficient way to cook. An induction cooktop heats the cooking vessel through magnetics instead of heating the cooking surface directly. "It takes significantly less time to cook or boil water," says Kenny Rieman, Jr. of Custom Distributors. Some manufacturers makes a two-burner, 15-inch induction cooktop that is a perfect fit for a small island or counter surface.
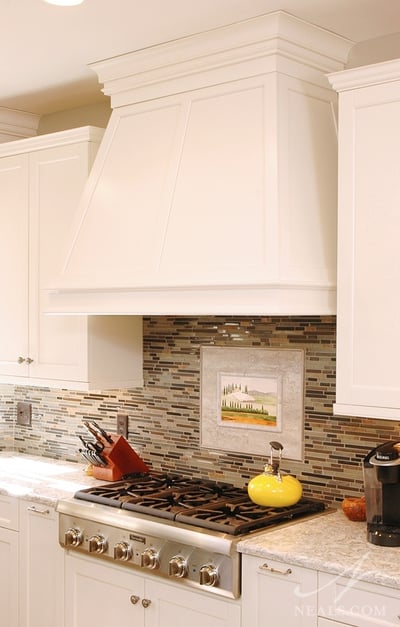
Vent Hoods
Vent hoods come in many styles. The key factor in choosing the right hood for your stove or cooktop is the heat output of the unit. Heat output is measured in BTUs (British Thermal Units). Vent hoods have a fan that pulls air to the outside of your home. The airflow capacity of a vent is measured by CFM (Cubic Feet per Minute). These two factors are used to identify vent hoods that will be effective. The Home Ventilation Institute recommends dividing the BTU rating of your stove or cooktop by 100 to determine the CFM needed. Across the country, building codes are increasingly demanding that a make-up air damper be installed if a hood operates over a certain CFM rating. These CFM values vary per state, and country, and may require additional expense in your project.
The Home Ventilation Institute also considers the width and placement of a range or cooktop in determining hood size. If the stove is placed against a wall, you should allow 100 CFM per linear foot of the range. A 30-inch or 36-inch range would require a vent rated at 300 CFM or greater. A cooktop on an island would require 150 CFM per linear foot. "Putting a focus on power and sizing can save a potential headache later down the road," states Rieman.
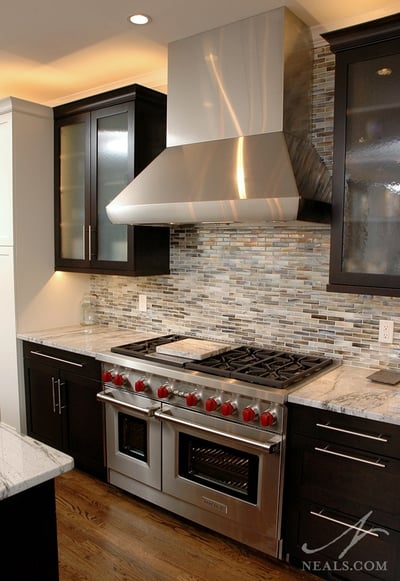
Photos of this Springdale, Ohio kitchen
Wall Ovens
Whether single or double, gas or electric, non-convection or convection; wall ovens overwhelmingly come in 27 and 30-inch widths, with some 24 inch models available for replacements or smaller spaces. Single wall ovens have a capacity that ranges from approximately 2.7-to-4.4 cubic feet, are 24 inches deep and 28 inches tall. Popular models of double ovens are 51-to-52 inches tall and 23-to-26 inches deep. There are also combinations available if you are restricted in the size of your kitchen and want to keep both units in the same oven cabinet. There are oven/microwave, oven/speed cook, and oven/steam/convection combinations that will all fit in a standard 24" deep oven cabinet, perfect for space efficiency.
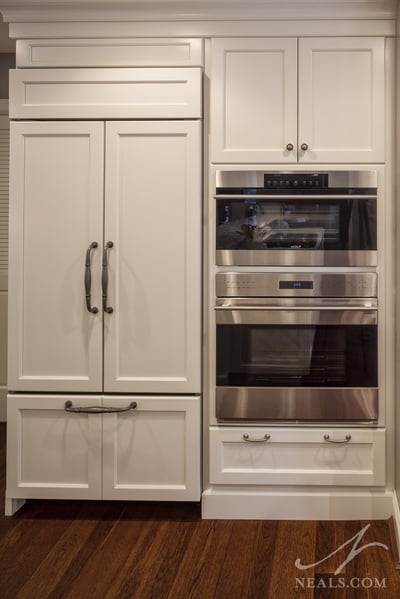
Changes to this kitchen's efficiency was rearranging the appliance locations.
Microwave Ovens
There are four basic models of microwave ovens, but many manufacturers offer units that combine microwave technology with other cooking techniques, giving you the ability to microwave, speed cook, and even convection bake.
- Countertop. Countertop models range from 0.7-to-2 cubic feet in capacity, 17-to-24 inches in width, 10-to-14 inches in height and 12.5-to-20 inches in depth. If you will be converting a countertop model to a built-in, you will need a trim kit to install it correctly. This highly versatile configuration can be utilized in a number of designs.
- Built-In. Built-in microwave ovens range from 1.1-to-2.0 cubic feet in capacity. There are three width sizes: 24, 27 and 30 inches. Height ranges for 19-to-22 inches and depth 15-to-24 inches. Built-in models typically come with everything you need to install it properly, with the ability to install with a trim kit to match the dimensions of a wall oven below.
- Over-the-Range. Over-the-range microwave ovens have a fan for venting. These microwave ovens are generally not as efficient as range hoods for ventilation, particularly not for a gas cooking surface with high heat output. Their capacity is 1.4-to-2 cubic feet, width ranges from 21-to-30 inches, depth 13-to-16 inches and height from 14-to-19 inches.
- Microwave Oven Drawers. Microwave oven drawers can be installed under a counter, on an island or under a wall oven. The capacity ranges from 1-to-1.2 cubic feet. Microwave oven drawers are available in widths of 24 and 30 inches. Height is 15-to-16 inches and depth 24-to-25 inches. Microwave drawers, while being a great option if you want to conceal your microwave in an island or under the counter, typically will not feature a rotating turn table, lessening the ability to use it as a convection oven.
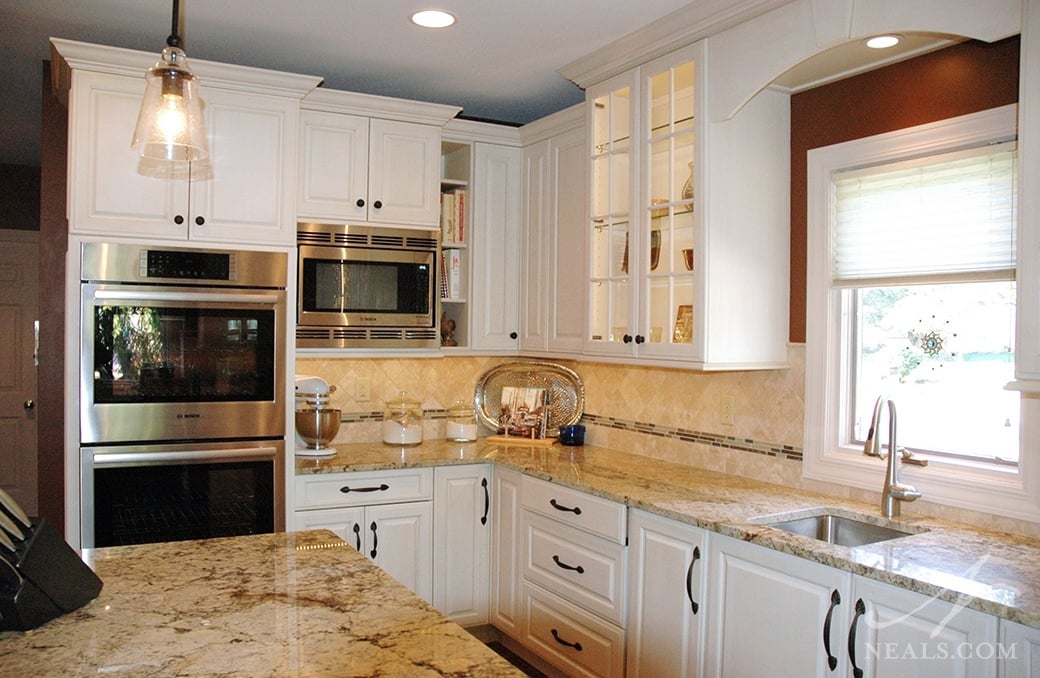
Warming Drawers
Warming drawers come in four widths: 24, 27, 30 and 36 inches. The height generally ranges between 10-and-12 inches and the depth is 24 inches. Since the warming drawer does not exceed "cooking temperatures", it is possible to safely use a custom panel to blend it into the cabinetry. If you are looking at a 48 inch or 60 inch professional range, ask about models that feature a warming drawer to save on money and space.
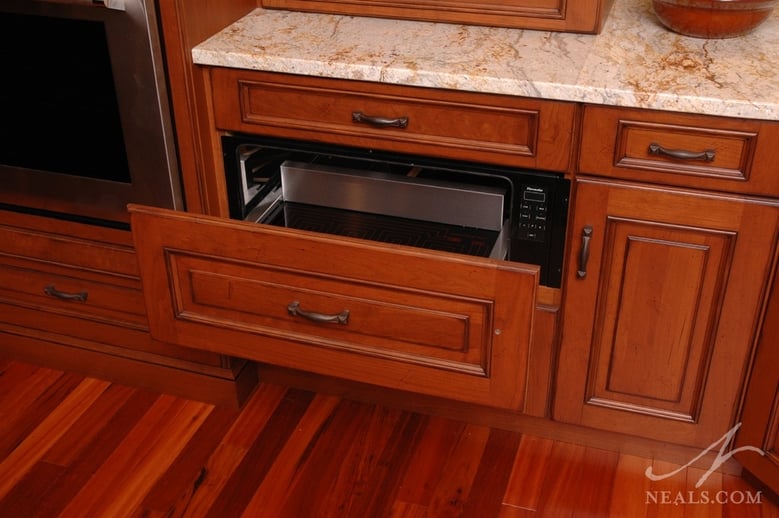
Dishwashers
Many of the new dishwashers you will find on the market have microprocessor-controlled sensors that allow you to adjust the duration of a wash cycle. A standard built-in dishwasher is 23.5 inches wide, 22.5 inches deep and 35 inches in height. The average size of a drawer dishwasher is 23.5 inches wide, 22.5 inches deep and 16 inches high. Dishwashers come with a huge variety of features. "Have your selection specialist describe and show you multiple options to be sure you are getting the features that are important to you, without spending for those that you don't need," says Rieman.
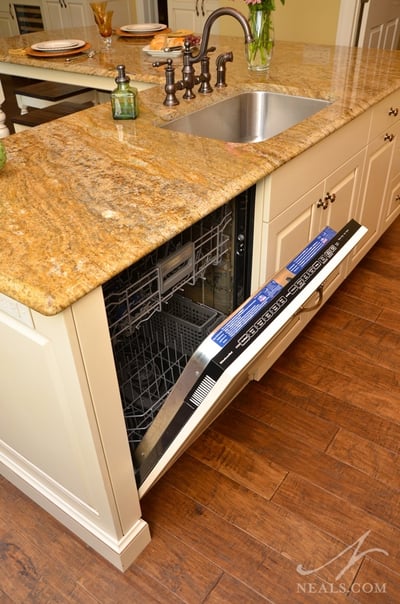
Under-Counter Refrigerators
Under-counter refrigerators have the capacity of 6 cubic feet, are 34 inches tall, 23-to-24 inches deep and 15, 18 or 24 inches wide. They can be solid door or glass door, and in either case, you can substitute the stainless steel, white or black finish with a custom wood panel or frame. Refrigerator drawers are also available, typically as a stacked pair. Your needs will be different depending on what you are refrigerating, so make sure that your unit can reach the desired temperature, whether it is for fresh food or beverages.
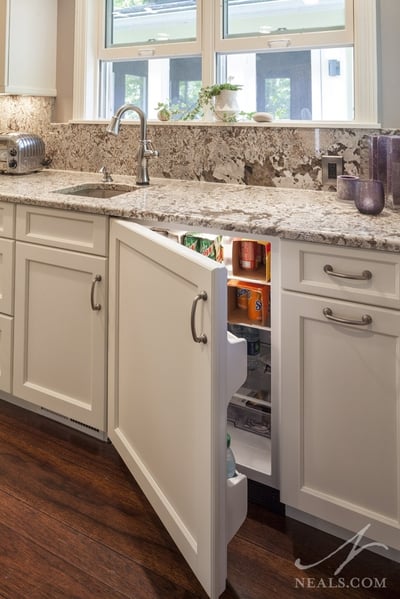
Wine Refrigerators
There are wine coolers on the market that will store as few as 6 bottles and some that will store more than 200 bottles. In most kitchens, the under-counter variety of wine refrigerators are used, and capacity ranges from 30-to-60 bottles. Wine refrigerators within this range are 15-to-24 inches in width, 23-to-25 inches deep and 34 inches tall. For the true wine enthusiast, there are tall column wine refrigerators available. These models are 80 to 84 inches tall, and can be installed flush to cabinet doors. They come in stainless steel and glass finish, or can be covered with a custom wood frame. If you are looking at column refrigeration, think about installing a wine column next to you built-in refrigeration or freezer units to continue the 84 inch tall line for design continuity.
Quality wine storage units offer two or more temperature zones to store different wines and offer UV protection and anti-vibration qualities to keep your wine at peak flavor and optimal serving temperature for a longer time.
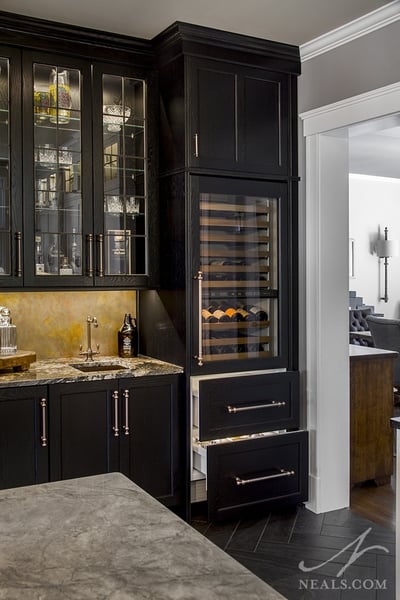
See more photos of this award winning kitchen.
When shopping for appliances, look for the ENERGY STAR label that indicates the appliance is more energy efficient than the minimum standard specified by regulation. ENERGY STAR rated appliances include dishwashers, freezers and refrigerators. Cooking products are almost never ENERGY STAR rated, due to intensive and sporadic energy consumption, based on use.
Some popular appliance brands include: KitchenAid, Sub-Zero/Wolf, Viking, Thermador, Bosch, GE Café and GE Profile products. Many of these appliances can be fitted with custom cabinet doors to create a uniform look in a kitchen. It’s always helpful to work with a kitchen designer and appliance specialist who can assist you in finding the best products for your kitchen & lifestyle.











