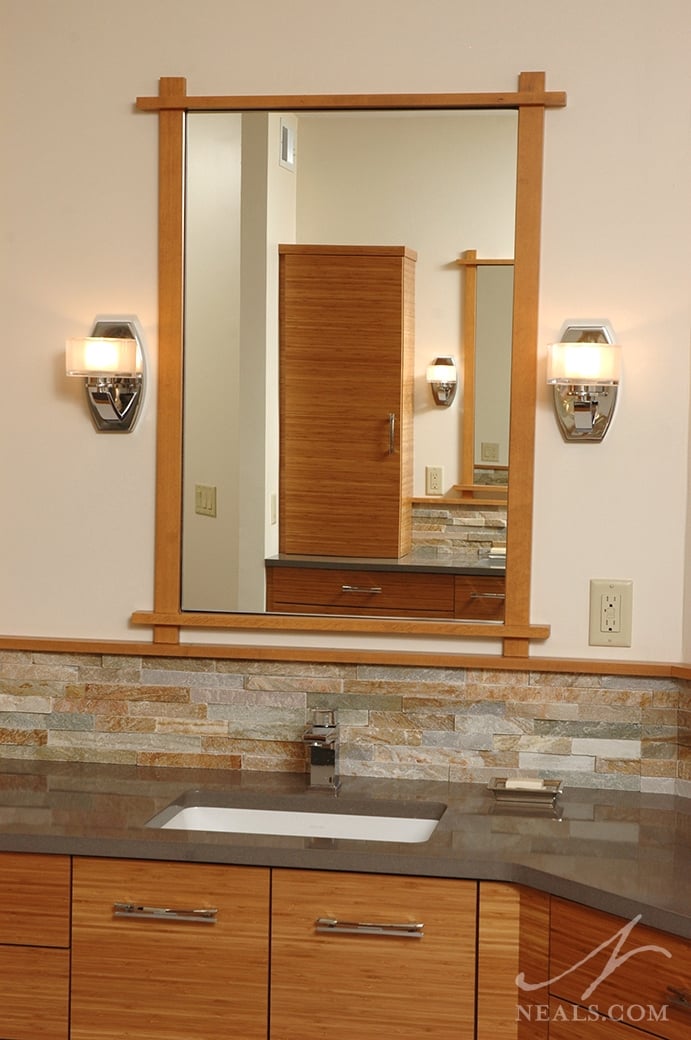This Project Spotlight master bathroom had the advantage of size, but excelled at little else. The original space felt dark, dreary and dated. The shower was difficult to keep clean, and the whole space needed an injection of style and function. The solution came in seeing the space transformed into a contemporary bathroom inspired by the fusion of modern and traditional Japanese design.
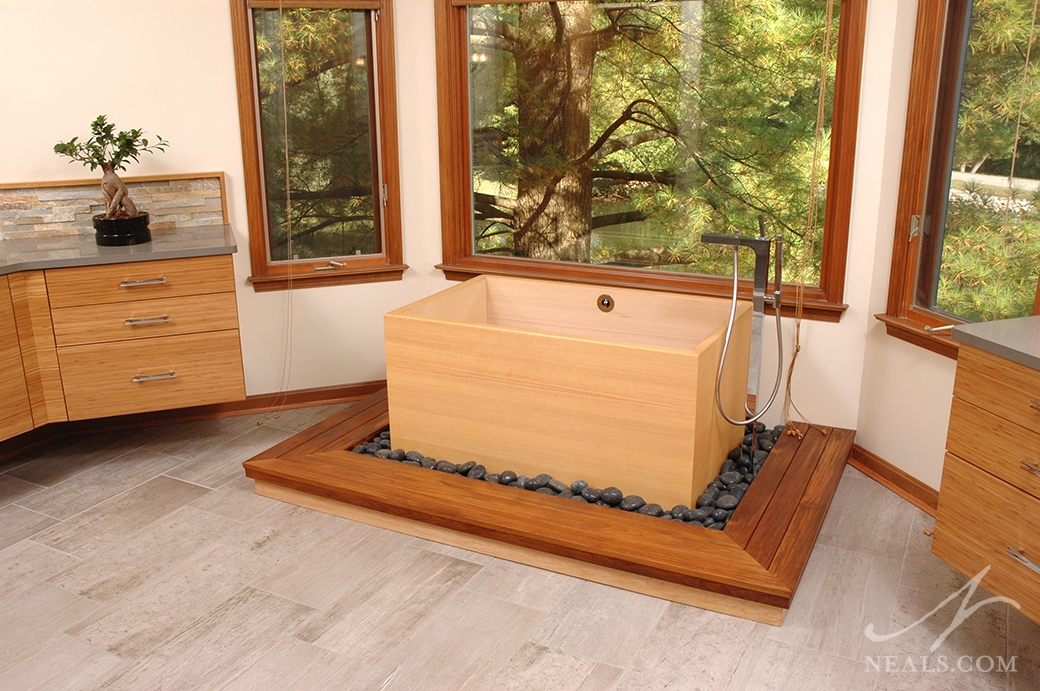
Homeowners’ Objectives
- A preferrence for low or easy maintenance materials.
- A bigger shower with more interest and an integrated bench.
- Easier access to storage and a cleaner look to the cabinetry.
- Integration of a traditional-style Japanese soaking tub.
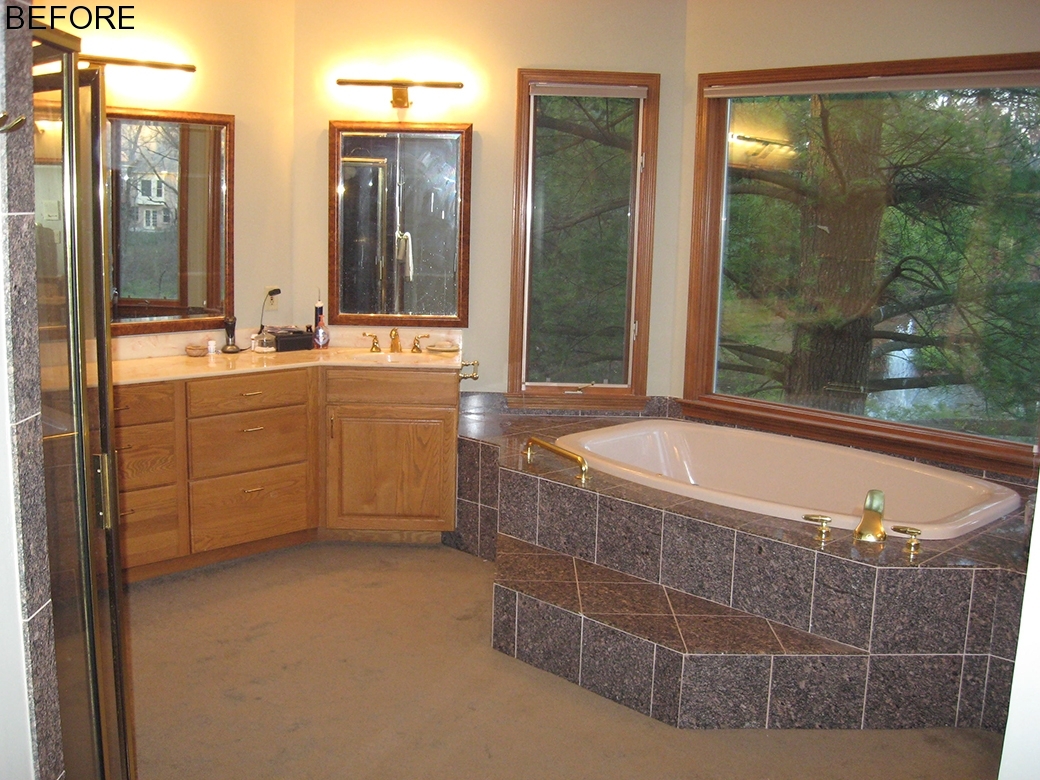
Existing Issues
- Combining materials with the available bathtub finish options to find a just-right mix.
- Installing a bathtub without the ability to lower the tub filler into the floor due to its location in a bay.
- Maintain a balance between multiple finishes and the simplicity required in the Japanese aesthetic.
- Create a platform around the tub in a suitable and safe material that could easily be removed by the homeowner for cleaning.
Solutions
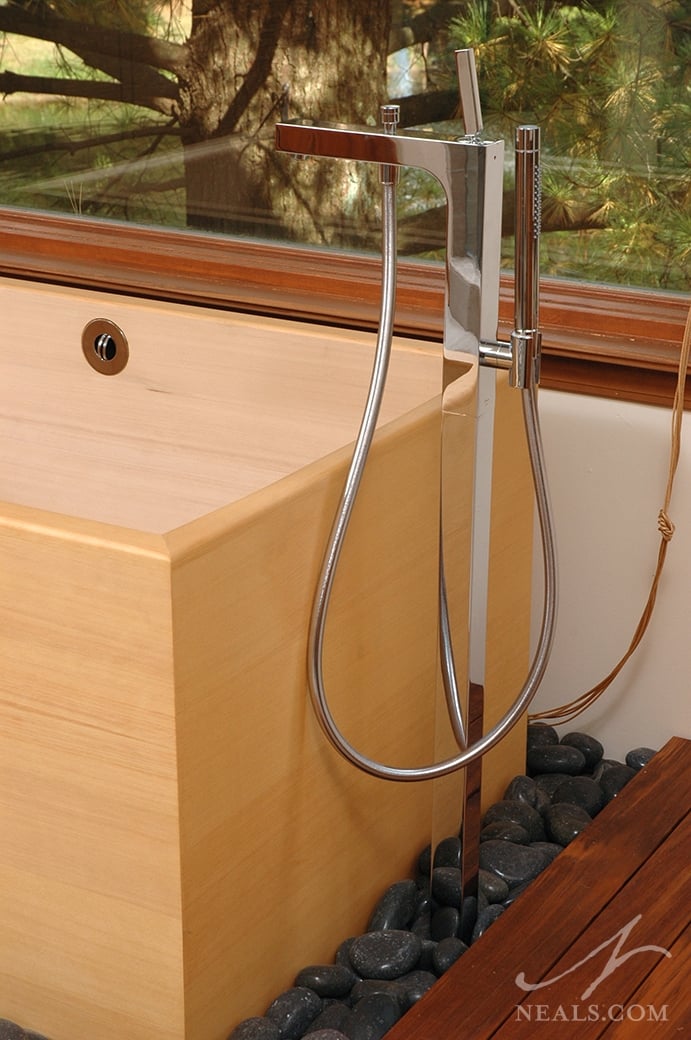
1. Japanese Soaking Tub
The bathroom design started with the homeowner’s desire to install a Japanese soaking tub in the new space. After checking out the options, an Onsen 48” Ofuro Soaking Tub was selected. The available tub finishes, however, took a bit more negotiating. The Hinoki wood offered the greatest ease of maintenance, but had the least desirable color. Ultimately, maintenance won out, and the materials in the rest of the bath were chosen to compliment the tub, rather than strictly match it. The teak platform, custom made on site, is a traditional element that helps conceal the tub filler base. Black polished river rocks fill in the space and complete the concealment. The deck can be removed if the homeowner should need to clean under it.
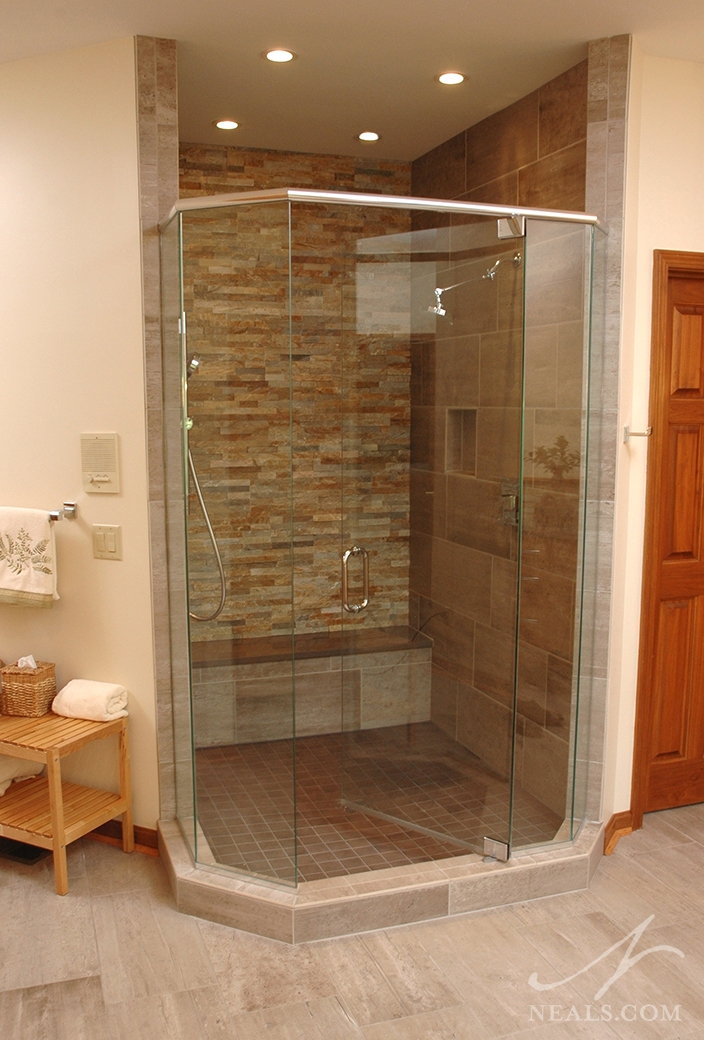
2. Shower
This walk-in shower’s front wall was pushed into the room to increase the floor space inside. This also allowed for the inclusion of a feature wall at the back of the shower. Not strictly maintenance free, but a design solution favored by the homeowner, a stacked slate was installed without grout for the textured and colorful wall. The shower heads (both a hand-held and fixed head are used) were installed closer to the front to reduce incidental soap build-up on the wall. The shower tile is a faux wood grain finished tile, and matches the floor tile used through the rest of the room. Niches and a bench increase function inside the shower.
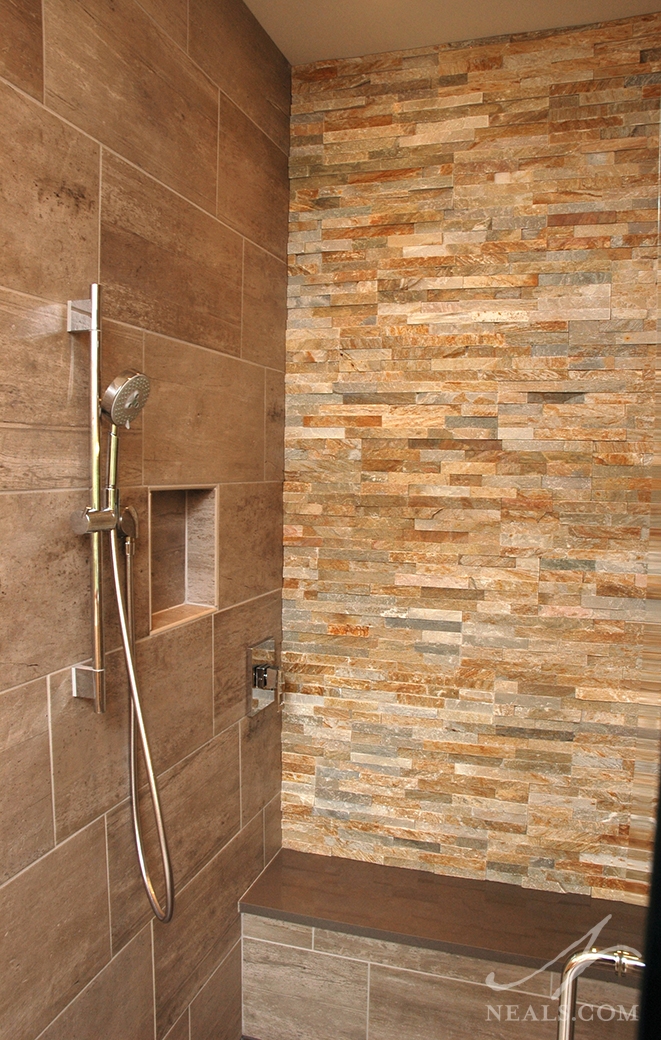
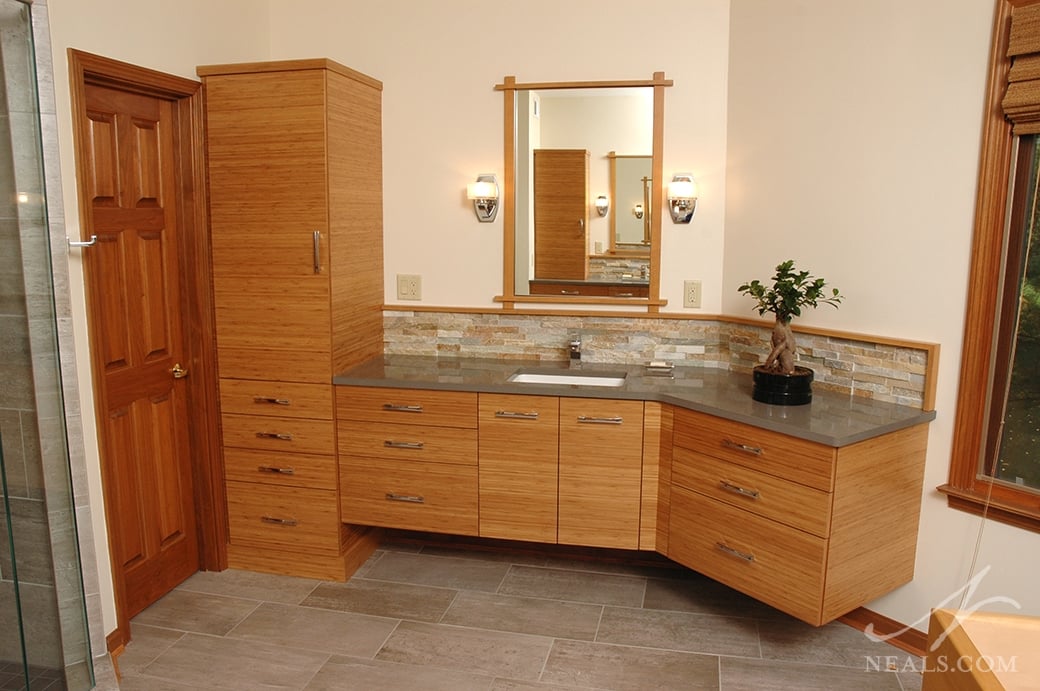
3. Vanities & Storage
The original vanity cabinets were deep and disorganized. In the new vanities, shallower drawers were used to help keep stored items within easier reach. Brookhaven Frameless cabinets were selected with Vista Plus horizontal grain doors in a bamboo veneer. On the “her” vanity (at right), a cabinet stores all the daily items, such as make-up, that had been previously left out on the counter, and includes a lit mirror. This solution helps keep the counters free from clutter and distractions in true traditional Japanese style. To match the gray in the slate and floor tile, the vanities are topped with “Devon” Cambria quartz with an eased seacliff edge. The mirrors were complete with custom frames on site, and were inspired by Asian design.
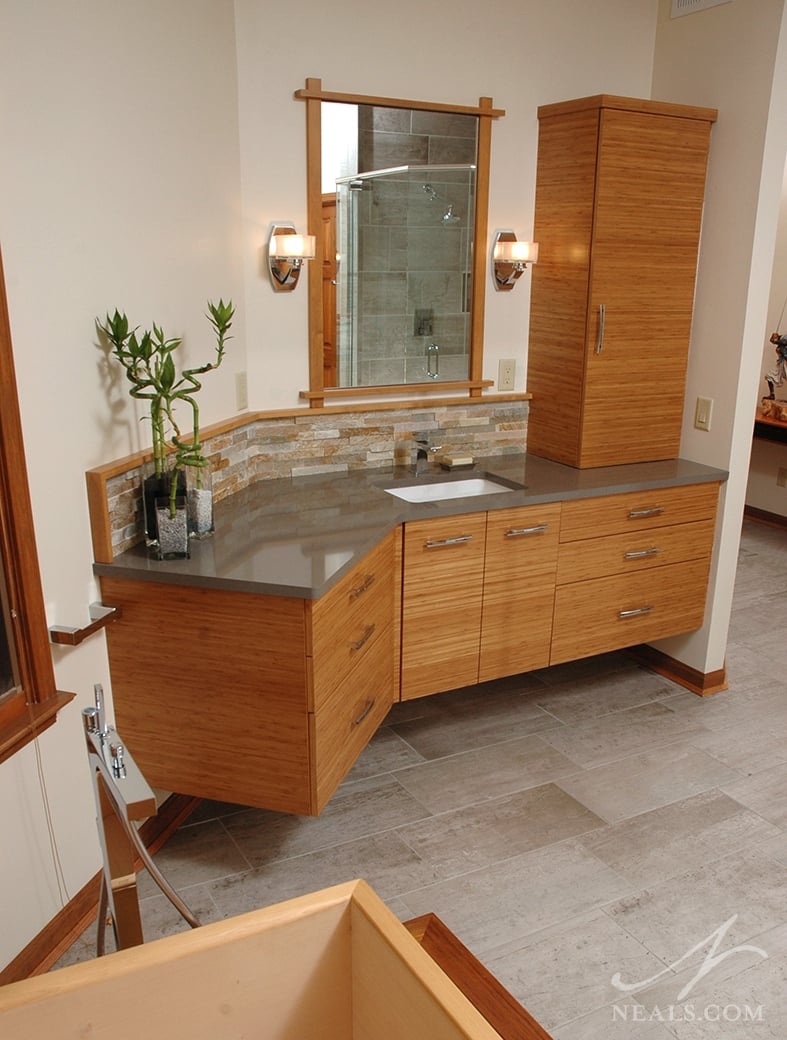
4. Details
The same stacked slate finished used in the shower was repeated as the vanity backsplash, pulling the range of natural stone colors into the room and helping blend the varied finishes into a cohesive mix. Since the backsplash is more dimensional than traditional tile, the counter is an inch deeper than the 21” standard to account for the stone’s depth. Polished chrome hardware and fixtures were selected, each with angular or subtly curved silhouettes primarily to inject more modern elements into the design, but also to introduce the metal element against the abundance of wood and stone, fully balancing the space as a Japanese spa.
